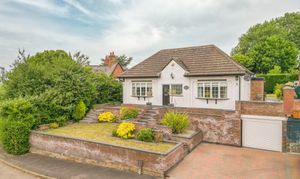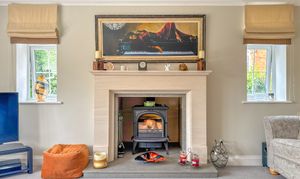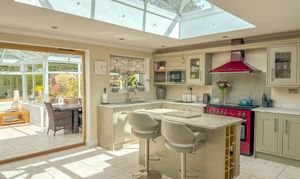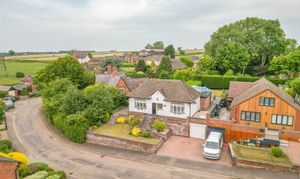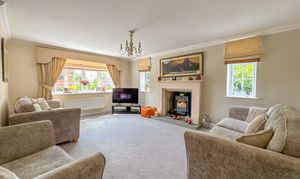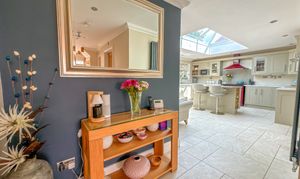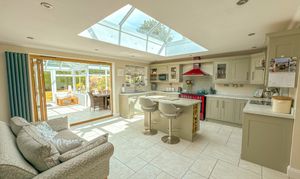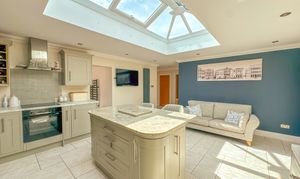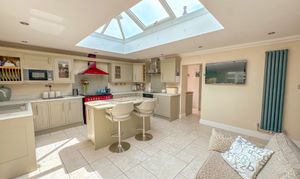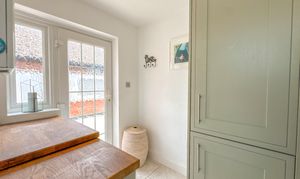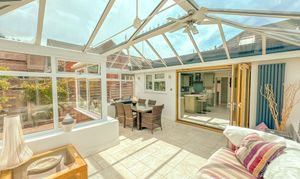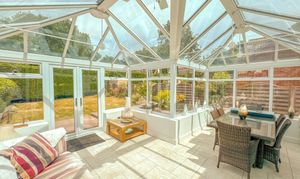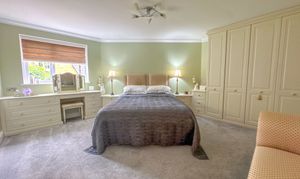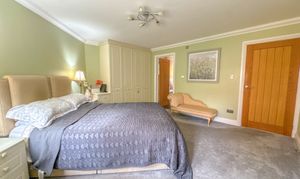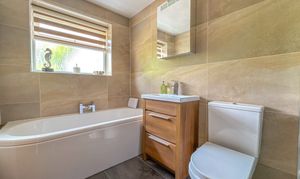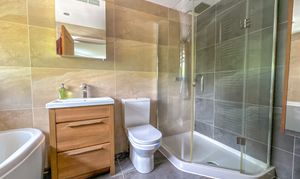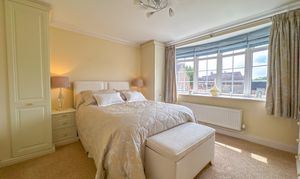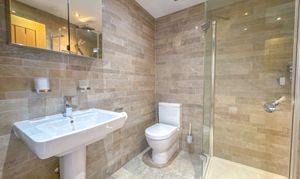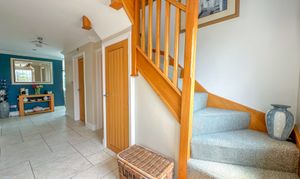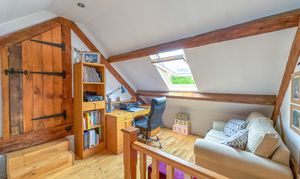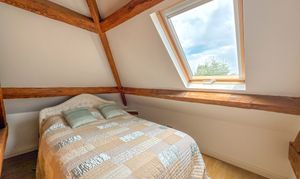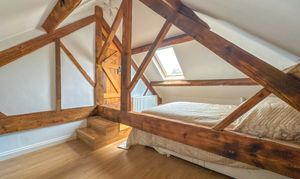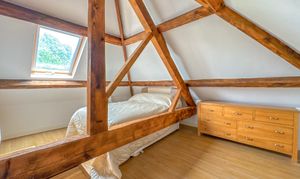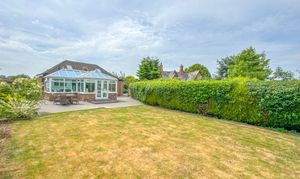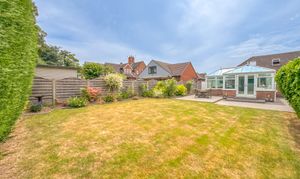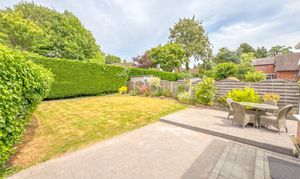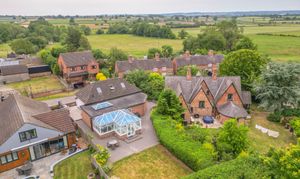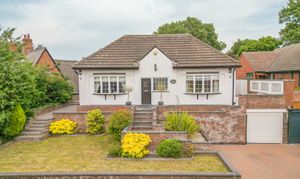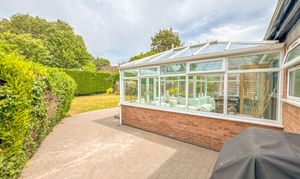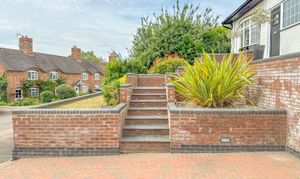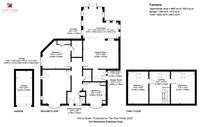Book a Viewing
To book a viewing for this property, please call Carters Estate Agents, on 01827 215 100.
To book a viewing for this property, please call Carters Estate Agents, on 01827 215 100.
4 Bedroom Detached Bungalow, Sheepy Road, Sibson, CV13
Sheepy Road, Sibson, CV13

Carters Estate Agents
95 Long Street, Atherstone
Description
Carters Estate Agents are delighted to present this truly exceptional four-bedroom detached bungalow located in the charming and highly desirable village of Sibson, nestled within the stunning Leicestershire countryside. Formerly a village school believed to date back to the late 1800s, the property has been sympathetically modernised and enhanced to an impeccably high standard by the current owners, offering a rare blend of historical character, modern living, and architectural individuality.
This unique home occupies an elevated position, with a distinctive under-level garage and parking arrangement, and boasts striking kerb appeal, spectacular outlooks, and immaculate gardens that wrap around the property. Positioned in a designated conservation area, Sibson itself is a peaceful and picturesque village, home to an eclectic mix of character properties, a traditional pub, and with easy access to local amenities and major transport links — making it an ideal retreat with convenience.
Upon entry, you're welcomed by a spacious entrance hallway, laid with elegant tiled flooring, leading into a well-proportioned and inviting front-facing living room. A limestone fire surround and log burner provide a warm focal point, ideal for cosy evenings. The ground floor hosts two generous double bedrooms. The front bedroom features fitted wardrobes, while the rear bedroom benefits from a private en-suite bathroom comprising a white suite and walk-in mains shower, along with further fitted furniture.
There is a stylish and separate modern bathroom off the hallway, fitted with a white two-piece suite and a walk-in mains shower, serving guests and family alike.
The heart of the home is the bespoke open-plan kitchen dining area, which seamlessly blends character and contemporary design. The kitchen offers a comprehensive range of modern units, integrated appliances including a fridge, dishwasher, oven, hob, extractor and the addition of a range cooker for culinary enthusiasts. A central island with granite worktops and seating adds function and flair. A separate utility room provides space for white goods and access to the side of the property.
Leading from the kitchen, a stunning L-shaped conservatory creates a flexible reception/dining space with beautiful garden views and direct access to the rear patio — the perfect spot for relaxing or entertaining throughout the seasons.
To the first floor, originally used as classrooms, the space has been thoughtfully converted into two additional bedrooms. While these rooms have restricted ceiling height, they retain charming original oak beams and offer characterful, versatile space for guests, children, or home offices — with further development potential subject to necessary consents.
Externally, the property continues to impress. The front driveway provides parking for two vehicles and access to a single garage. Stone steps lead to the elevated garden bordered by a charming feature brick wall, with lawned areas and mature planting. The paths to both sides of the bungalow provide multiple access points, including a seating terrace and useful hidden storage areas.
The rear garden is a beautifully landscaped haven — laid mostly to lawn with a generous wraparound paved patio, ideal for entertaining and alfresco dining. The garden is framed by a range of well-stocked shrub, tree, and flower beds, providing both privacy and visual interest throughout the year.
This is a one-of-a-kind character home, offering modern comforts, versatile accommodation, and a rare village setting steeped in charm. A perfect fit for families, downsizers or anyone in search of quiet luxury with architectural distinction.
Viewing is highly recommended to fully appreciate the unique history, beautiful setting, and superior finish this special home has to offer.
EPC Rating: C
Virtual Tour
Key Features
- BEAUTIFULLY PRESENTED DETACHED BUNGALOW
- TWO BEDROOMS & TWO BATHROOMS TO GROUND FLOOR
- TWO BEDROOMS TO FIRST FLOOR
- COMPLETELY MODERNISED THROUGHOUT
- STUNNING OPEN PLAN KITCHEN & CONSERVATORY
- GENEREROUS PLOT WITH LANDSCAPED GARDEN
- ELEVATED POSITION WITH STEPS TO THE FRONT DOOR
- DRIVEWAY & GARAGE
- DELIGHTFUL VILLAGE LOCATION
Property Details
- Property type: Bungalow
- Price Per Sq Foot: £242
- Approx Sq Feet: 2,067 sqft
- Plot Sq Feet: 6,512 sqft
- Property Age Bracket: Victorian (1830 - 1901)
- Council Tax Band: D
Floorplans
Parking Spaces
Garage
Capacity: 1
Driveway
Capacity: 2
Location
Properties you may like
By Carters Estate Agents
