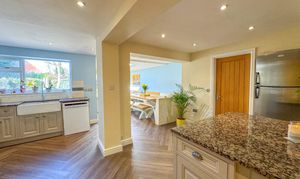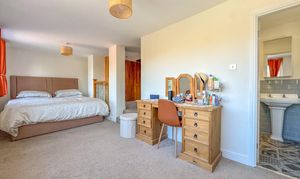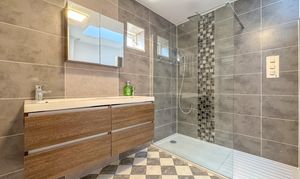Book a Viewing
To book a viewing for this property, please call Carters Estate Agents, on 02476 388 863.
To book a viewing for this property, please call Carters Estate Agents, on 02476 388 863.
6 Bedroom Detached House, The Long Shoot, Nuneaton, CV11
The Long Shoot, Nuneaton, CV11

Carters Estate Agents
66 St. Nicolas Park Drive, Nuneaton
Description
This truly exceptional detached residence presents a rare opportunity to acquire a spacious and beautifully extended home in one of the area’s most sought-after locations. Spanning over 2,800 sq. ft., this impressive property offers versatile and flexible living across two levels, making it the perfect choice for multigenerational families or those simply seeking expansive accommodation with the potential to adapt to their needs. With six bedrooms, three bathrooms, three reception rooms, an outstanding open-plan kitchen/dining space, and a fully self-contained annexe, this home caters to every lifestyle requirement. To complete the package, the property boasts a stunning landscaped garden and ample parking for numerous vehicles.
Located within the prestigious Higham Lane catchment area and within easy reach of local shops and amenities, this property is offered for sale with No Upwards Chain and will be sold via OPEN HOUSE on Saturday, 5th April, between 12 midday and 2pm. Please call to register your interest on 02478 388863.
Upon entering the home, you are welcomed by a grand entrance hallway, featuring an elegant oak stair rail and double doors leading into the spacious living room. Recently plastered and beautifully finished, this room benefits from a charming bay window and a striking Chesney log burner set within a feature brick surround. The heart of the home is the expansive open-plan kitchen/dining/living area, designed for modern family living.
The kitchen features a range of stylish shaker-style units, two fridges, plumbing for a dishwasher, and a Rangemaster cooker. A focal point island provides additional workspace, while ample room for dining and seating creates a sociable and inviting atmosphere. A sky lantern floods the space with natural light, and French doors lead directly onto the garden patio, perfect for seamless indoor-outdoor entertaining. A separate utility room provides plumbing for a washing machine, and a guest WC with a white suite completes this section of the home. To the front elevation, two interconnecting rooms currently function as a family room and playroom, offering further flexibility.
The self-contained annexe is an outstanding addition to the property, providing an independent living space with its own open-plan kitchen, living, and dining area. A gas fire creates a cozy focal point, while French doors open onto the garden, bringing in plenty of natural light. The annexe also features a comfortable double bedroom with fitted wardrobes and a stylish shower room, complete with a white two-piece suite and a walk-in mains shower.
EPC Rating: D
Virtual Tour
Key Features
- ANNEXE COMPRISING LIVING AREA, BEDROOM & SHOWER ROOM
- THREE RECEPTION ROOMS, UTILITY & GUESTS CLOAK
- SUPER LANDSCAPED GARDEN
- CONSIDERABLY EXTENDED DETACHED PROPERTY
- SUPERB OPEN PLAN KITCHEN, DINING, LIVING AREA
- SPACIOUS & VERSATILE ACCOMMODATION
- NO UPWARDS CHAIN INVOLVED
- SIX BEDROOMS, THREE BATHROOMS TO FIRST FLOOR
- DOUBLE GLAZING & GAS CENTRAL HEATING
- LARGE DRIVEWAY WITH PARKING FOR NUMEROUS VEHICLES
Property Details
- Property type: House
- Price Per Sq Foot: £225
- Approx Sq Feet: 2,889 sqft
- Council Tax Band: F
Floorplans
Parking Spaces
Driveway
Capacity: 6
Location
Properties you may like
By Carters Estate Agents










































