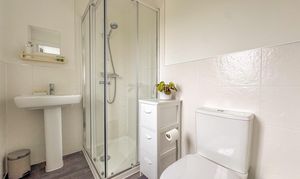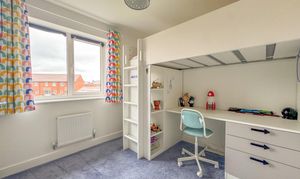Book a Viewing
To book a viewing for this property, please call Carters Estate Agents, on 02476 388 863.
To book a viewing for this property, please call Carters Estate Agents, on 02476 388 863.
4 Bedroom Detached House, Catch Crop Way, Nuneaton, CV11
Catch Crop Way, Nuneaton, CV11

Carters Estate Agents
66 St. Nicolas Park Drive, Nuneaton
Description
Carters Estate Agents are proud to present this beautifully presented four bedroom detached home, located in an enviable position within a sought-after modern development. Just 18 months old, this double-fronted property enjoys a private driveway setting, shared with only three other homes, and boasts a charming open aspect across a tranquil balancing pond. With generous, well-proportioned accommodation, fitted wardrobes to all bedrooms, and a spacious garden, this is the perfect family home for those seeking style, space, and convenience plus catchment for Higham Lane and Milby schools.
Internally, the home is accessed via a light and welcoming hallway, with doors leading through to a dedicated study/home office, ideal for remote work or quiet retreat, enjoying a lovely front-facing view. The dual-aspect living room sits to the rear of the property and benefits from French doors that open onto the patio, creating a seamless connection to the garden and making this an ideal space for relaxing or entertaining.
The heart of the home is the impressive 22ft kitchen diner, offering a comprehensive range of modern units with sleek work surfaces and integrated Zanussi appliances, including a double oven, induction hob, dishwasher, fridge and freezer. There's ample room for both dining and lounging, with a second set of French doors leading directly to the garden. A guest WC/cloakroom with vanity unit and plumbing for a washing machine completes the ground floor.
Upstairs, the property continues to impress with four double bedrooms, all of which feature fitted wardrobes. The principal bedroom benefits from a stylish en-suite with walk-in shower and modern white suite. The remaining three bedrooms are all excellent sizes and are serviced by a family bathroom with a white three-piece suite and mains shower over the bath.
Externally, the home enjoys a prime spot at the end of a private driveway, with beautiful open views across a natural balancing pond and mature green space. To the front, a well-maintained lawn with decorative shrub borders offers kerb appeal, while a driveway provides parking for two to three vehicles and access to the single garage.
To the rear, a generous enclosed garden is predominantly lawned with a paved patio area, perfect for summer barbecues, and a side gate provides useful access.
This superb family home is conveniently located close to excellent schools, shops and amenities, and provides easy access to major road networks—ideal for commuters. Once the development is fully completed, an annual service charge of approximately £124.00 per annum will apply.
Early viewing is highly recommended to fully appreciate the quality, size, and outstanding position of this fantastic property.
Key Features
- WELL PRESENTED & GENEROUS ACCOMMODATION
- FANTASTIC KITCHEN DINING ROOM
- DRIVEWAY & GARAGE
- FOUR BEDROOMS WITH FITTED WARDROBES
- PLEASANT OUTLOOK OVER BALANCING POND
- DETACHED PROPERTY BUILT 2023
- SUPER LOCATION WITH PRIVATE DRIVEWAY
- LIVING ROOM & HOME STUDY
- DOUBLE GLAZING & GAS CENTRAL HEATING
- EN-SUITE, WC/GUESTS CLOAK
Property Details
- Property type: House
- Price Per Sq Foot: £267
- Approx Sq Feet: 1,405 sqft
- Council Tax Band: E
Floorplans
Location
Properties you may like
By Carters Estate Agents



































