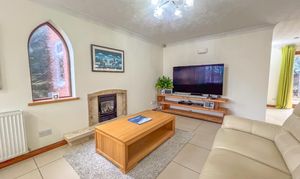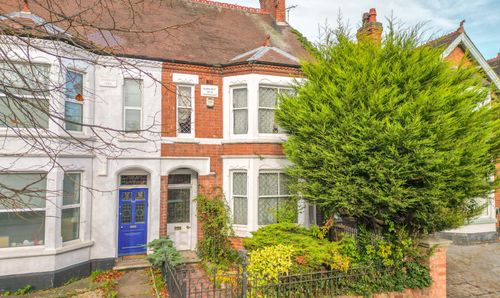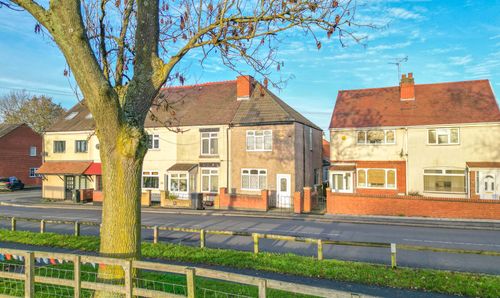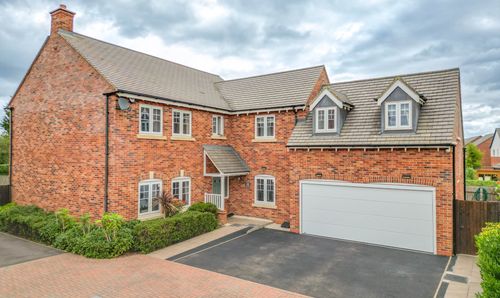4 Bedroom Detached House, Gloucester Close, Nuneaton, CV11
Gloucester Close, Nuneaton, CV11
Description
** HIGHAM LANE SCHOOL CATCHMENT ** PRIME LOCATION ** NO ONWARDS CHAIN **
Carters are thrilled to present this beautifully extended four bedroom detached family home, occupying a commanding corner plot in the prestigious St Nicolas Park Estate. Situated in a prime location, the property is within close proximity to local amenities, including the COOP store and falls within the catchment area of the highly regarded Higham Lane School. With excellent road links via the A5, this home offers both convenience and connectivity, making it a perfect choice for modern family living.
Designed to offer a superb balance of style and comfort, the home welcomes you through an inviting entrance porch that leads into a bright and spacious lounge. Dual aspect windows bathe the room in natural light, creating a warm and welcoming atmosphere. Flowing seamlessly from here, the elegant dining room is perfect for entertaining, with its generous proportions and double French doors that open onto the rear garden, effortlessly blending indoor and outdoor living.
At the heart of the home, the stunning kitchen is a masterpiece of design, featuring charming country-style cabinetry, exposed brickwork, sleek granite work surfaces and high-quality integrated appliances. This inviting space extends into the conservatory, a tranquil retreat that provides the perfect setting to unwind with a glass of wine while overlooking the beautifully maintained garden. Adding to the home’s practicality, a separate utility room and a stylish guest WC complete the ground floor.
Upstairs, the first floor boasts four impressively sized double bedrooms, with the principal bedroom enhanced by its dual-aspect windows, flooding the space with light. The luxury five piece family bathroom is an oasis of relaxation, featuring a freestanding bathtub, a spacious walk-in shower and high end finishes, creating a spa-like ambiance.
Externally, this home exudes kerb appeal, with a striking façade and a meticulously maintained block-paved driveway offering generous off-road parking, leading to both the front entrance and the integral garage. A beautifully landscaped border adds an extra touch of charm.
The south-facing rear garden has been thoughtfully designed for both relaxation and entertaining, featuring a spacious paved patio that leads onto a lawn. A delightful summer house, positioned at the rear, provides a peaceful escape, perfect for enjoying long summer evenings in comfort and style.
A rare opportunity to acquire a home of this caliber, seamlessly blending space, elegance, and practicality in an enviable location. This exquisite family residence is ready to welcome its next owners to create lasting memories.
EPC Rating: C
Key Features
- VIEWINGS ARE RECOMMENDED
- NO ONWARDS CHAIN
- DETACHED FAMILY HOME
- EXTENDED
- CONSERVATORY
- GUEST WC
- COMMANDING CORNER PLOT
- BEAUTIFULLY PRESENTED
- FOUR DOUBLE BEDROOMS
- SOUTH FACING REAR GARDEN
Property Details
- Property type: House
- Property style: Detached
- Approx Sq Feet: 1,599 sqft
- Council Tax Band: E
Floorplans
Location
Properties you may like
By Carters Estate Agents




































