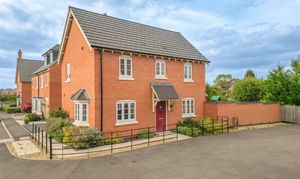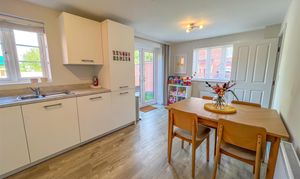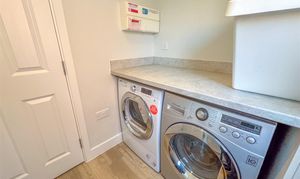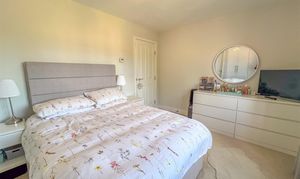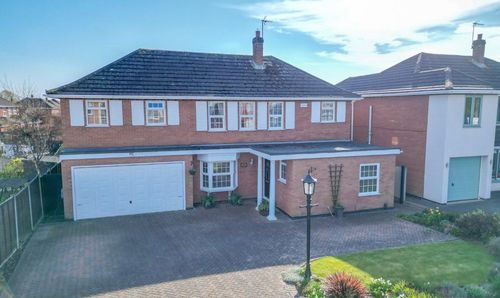Book a Viewing
To book a viewing for this property, please call Carters Estate Agents, on 02476 388 863.
To book a viewing for this property, please call Carters Estate Agents, on 02476 388 863.
3 Bedroom Detached House, Russett Avenue, Nuneaton, CV11
Russett Avenue, Nuneaton, CV11

Carters Estate Agents
66 St. Nicolas Park Drive, Nuneaton
Description
Carter's proud to present this exceptional three double bedroom detached family home, impeccably designed and set within an exclusive, recently constructed development by the prestigious Davidson Homes, just off the highly regarded Long Shoot. Combining contemporary elegance with practical convenience, this property offers an enviable lifestyle with easy access to local amenities, Nuneaton's vibrant town centre and the A5, ensuring excellent links to the wider Midlands region.
This modern residence embodies all the desirable features of a new-build home, including gas central heating, double glazing, an impressive energy rating, and a functional utility room. Further enhancing its appeal are the en-suite to the main bedroom, a guest WC and a garage, along with off-road parking for added convenience.
Upon entering, the welcoming hallway sets the tone for the property, offering a guest WC to the side for practicality. To the left, the spacious lounge is a haven of comfort, with dual aspect windows allowing natural light to flood in, creating a bright and airy feel. The heart of the home, however, is the breathtaking open-plan kitchen/diner. Sleek, modern units with stylish contrasting worktops create a contemporary yet functional space, ideal for both family meals and entertaining guests. The dining area is perfectly positioned to enjoy garden views, while the utility area tucked off the kitchen ensures added convenience without disrupting the flow of the space.
Upstairs, the luxurious main bedroom offers a peaceful retreat, complete with a modern en-suite shower room for added privacy and comfort. Two further double bedrooms provide ample space for family members or guests, while the family bathroom, fitted with contemporary fixtures, caters to the rest of the household with style and functionality.
The outside spaces of the property are just as impressive. A private driveway provides off road parking and leads to a garage, offering further storage or parking options. To the rear, a low-maintenance paved patio is ideal for al fresco dining or relaxing, while the neatly kept lawn provides a safe and pleasant outdoor space for family activities.
With its prime location, modern design, and wealth of amenities, this property is perfect for families or professionals seeking contemporary suburban living. This home is sure to attract considerable interest, so don’t miss the chance to make it yours. Schedule a viewing today to experience this exceptional property firsthand.
Virtual Tour
Key Features
- MODERN STYLE DETACHED FAMILY HOME
- THREE DOUBLE BEDROOMS
- UTILITY ROOM
- OPEN PLAN KITCHEN/DINER
- GUEST WC
- EN-SUITE TO MAIN BEDROOM
- OFF ROAD PARKING
- VIEWINGS ARE RECOMMENDED
- GREAT LOCATION
Property Details
- Property type: House
- Price Per Sq Foot: £327
- Approx Sq Feet: 993 sqft
- Council Tax Band: D
- Property Ipack: Material information
Floorplans
Location
Properties you may like
By Carters Estate Agents
