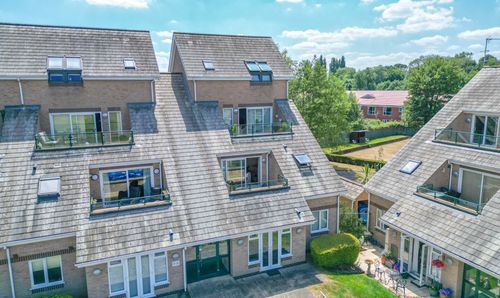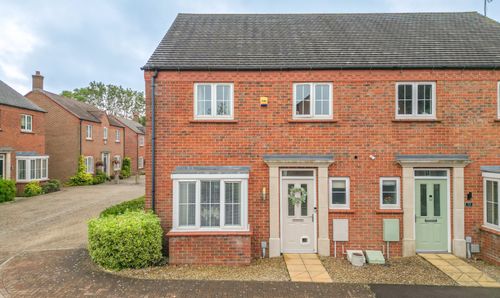Book a Viewing
To book a viewing for this property, please call Carters Estate Agents, on 02476 388 863.
To book a viewing for this property, please call Carters Estate Agents, on 02476 388 863.
5 Bedroom Detached House, Zorrina Close, Nuneaton, CV10
Zorrina Close, Nuneaton, CV10

Carters Estate Agents
66 St. Nicolas Park Drive, Nuneaton
Description
Carters Estate Agents are delighted to present this impressively extended five-bedroom detached home, occupying a superb corner plot at the end of a peaceful cul-de-sac on the highly sought-after Poplar Farm Estate. Boasting generous living spaces and versatile accommodation, this fantastic family home is ideally positioned close to local amenities, reputable schools, and excellent transport links, while also offering the added bonus of picturesque country walks right on the doorstep.
Stepping through the front porch, you are welcomed into a spacious hallway, which leads to a modern WC/guest cloakroom. The heart of the home is the open-plan kitchen and dining area, designed to accommodate busy family life and entertaining alike. Off the kitchen, a large utility room provides access to both the rear garden and the integral garage, offering additional practicality. The dual-aspect through lounge/dining room is a bright and inviting space, perfect for unwinding, while an additional generously sized reception room—currently used as a snug—adds extra flexibility, whether for a home office, playroom, or further living space.
Ascending to the first floor, the home continues to impress with five well-proportioned bedrooms. The principal bedroom, a spacious double positioned to the front of the property, benefits from an en-suite shower room with a stylish white three-piece suite. The remaining four bedrooms are all well-sized, with three being double rooms, ensuring ample space for family members or guests. A centrally located family bathroom, complete with a white three-piece suite, serves the additional bedrooms.
Externally, the property enjoys a private and enclosed plot. To the front, a block-paved driveway provides parking for up to four vehicles, bordered by fencing for added privacy, with a side gate allowing convenient access to the rear. The expansive rear garden is a fantastic blank canvas, offering endless potential for landscaping and outdoor enjoyment. A large lawned area is complemented by a paved patio, perfect for al fresco dining, while mature trees provide natural seclusion. Steps lead up to the lawn, adding character to the space.
With its impressive size, versatile layout, and sought-after location, this superb home offers a rare opportunity for families looking to put down roots in a thriving community. Early viewing is highly recommended to fully appreciate all it has to offer.
EPC Rating: C
Key Features
- GAS CENTRAL HEATING & DOUBLE GLAZING
- 4 DOUBLE BEDROOMS & EN-SUITE TO PRINCIPAL
- NO ONWARDS CHAIN
- GROUND FLOOR STUDY
- SPACIOUS FAMILY HOME
- LARGE CORNER PLOT
Property Details
- Property type: House
- Price Per Sq Foot: £201
- Approx Sq Feet: 1,615 sqft
- Council Tax Band: D
Floorplans
Location
Properties you may like
By Carters Estate Agents


























