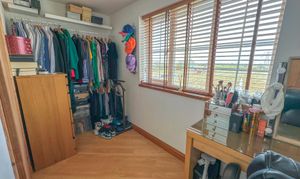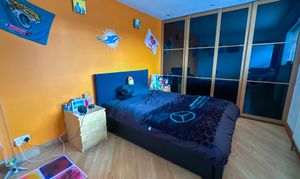4 Bedroom Detached House, Hamlet Close, Nuneaton, CV11
Hamlet Close, Nuneaton, CV11

Carters Estate Agents
66 St. Nicolas Park Drive, Nuneaton
Description
Tucked away in the ever-desirable Whitestone area of Nuneaton, this beautifully presented and impressively extended four-bedroom detached property offers generous, well-balanced living accommodation throughout. Boasting a striking open plan layout on the ground floor, a show-stopping central kitchen island, and a large P-shaped conservatory, this property has been designed with modern family living in mind. Further benefits include a double garage, ample driveway parking, and income-generating solar panels, making this a highly attractive and energy-efficient home.
Upon entering, you are welcomed by a spacious entrance hallway, complete with access to a WC/guests' cloakroom with white suite and internal access into the garage. The real highlight of the home is the expansive open plan kitchen, dining and living area which flows seamlessly across the rear of the property – a fantastic hub for daily life and entertaining alike. The kitchen is fitted with a wide range of sleek units and integrated appliances, including two ovens, wine cooler, and a stylish ‘coffee corner’ seating area. The large central island, fitted with two electric hobs, provides extensive space for preparation, cooking and casual dining. Adjacent to the kitchen is a utility room with plumbing for a washing machine.
From the open plan living space, the property leads through to a beautiful UPVC conservatory with P-shaped design, currently utilised as a playroom, with French doors opening onto the rear garden, allowing natural light to flood the space all year round.
To the first floor, the home offers four well-proportioned bedrooms. The main bedroom, located to the front, is a generous double and benefits from a Jack and Jill en-suite shower room, shared with the fourth bedroom – currently set up as a study/dressing room, making it an ideal option for guests or working from home. There are two further double bedrooms, one of which enjoys a full range of modern fitted wardrobes. These rooms share access to a luxuriously appointed family bathroom, comprising a bath, WC and sink inset to a stylish vanity unit, plus a walk-in shower enclosure with mains shower.
Externally, the property boasts a block-paved driveway providing parking for three vehicles and access to the double garage, part of which has been converted internally to accommodate the utility room, yet still retains excellent storage or workshop space. Gated side access leads to the private rear garden, which is laid out to offer multiple zones for relaxation and entertaining, including a raised decking area with feature balustrade, a paved patio, and a lawned section bordered by mature shrubs. The garden currently enjoys views over open fields, though it is important to note that new homes are in the process of being built to the rear. Further details can be obtained via Nuneaton and Bedworth Borough Council's planning department.
The property is also sold with the benefit of owned solar panels, which not only significantly reduce electricity bills but also generate an income of approximately £2,000 per annum (weather dependent), offering both environmental and financial benefits.
A standout home in a prime location, this well-designed, energy-conscious and versatile property is perfect for growing families and those seeking space and style. Viewing is highly recommended.
Key Features
- SPACIOUS UPVC CONSERVATORY
- SOLAR PANELS WITH ANNUAL INCOME
- DRIVEWAY & DOUBLE GARAGE
- SUPER OPEN PLAN DESIGN
- DOUBLE GLAZING
- DETACHED PROPERTY
- GAS CENTRAL HEATING BOILER REPLACED IN 2021
- FOUR BEDROOMS & EN-SUITE
- UTILITY & WC/GUESTS CLOAK
- KITCHEN WITH LARGE CENTREPIECE ISLAND
Property Details
- Property type: House
- Price Per Sq Foot: £216
- Approx Sq Feet: 1,854 sqft
- Council Tax Band: E
Floorplans
Location
Properties you may like
By Carters Estate Agents
































