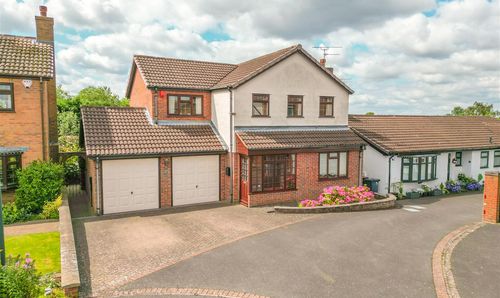Book a Viewing
To book a viewing for this property, please call Carters Estate Agents, on 02476 388 863.
To book a viewing for this property, please call Carters Estate Agents, on 02476 388 863.
4 Bedroom Detached House, St. Nicolas Park Drive, Nuneaton, CV11
St. Nicolas Park Drive, Nuneaton, CV11

Carters Estate Agents
66 St. Nicolas Park Drive, Nuneaton
Description
Step into luxury with this flawlessly presented, generously extended four bedroom detached family home. Nestled along a sought-after thoroughfare, this residence boasts proximity to local amenities and falls within the coveted catchment area of Higham Lane School, ensuring an exceptional blend of convenience and educational excellence.
Conveniently located near the A5, offering swift access to the Midlands, this property is offered with the added benefit of no onward chain.
Approaching the property, you're greeted by a full-width, recently block-paved driveway, providing ample off-road parking and guiding you to the garage and the newly installed composite front entrance door. Enter to find a welcoming hallway leading to a conveniently refurbished guest WC and access to both the lounge and the captivating open-plan kitchen/family room.
The inviting lounge offers a cozy retreat, while the heart of the home lies in the stunning open-plan kitchen/family room. Beautifully appointed with modern kitchen units, granite work surfaces and built-in appliances, this space features a spacious island bar, perfect for casual dining and gatherings. Flooded with natural light from three skylights and bi-fold doors, this area seamlessly integrates indoor and outdoor living, creating a central hub for family activities and entertaining.
Upstairs, discover the main bedroom with built-in wardrobes, along with three additional bedrooms and a luxurious, recently refitted bathroom boasting a four-piece suite including a bath, separate shower cubicle, elegant grey vanity unit, WC and designer-style radiator.
Outside, the landscaped garden offers a serene retreat with a block-paved edged patio leading to an artificial lawn bordered by decorative chippings. A paved pathway leads to a brick-built workshop with power and lighting, providing a versatile space for hobbies or storage.
With its close proximity to top-tier schools and desirable location, this property is sure to attract attention. Don't miss out on the opportunity to experience this exceptional lifestyle – schedule your viewing today!
EPC Rating: D
Key Features
- STUNNING OPEN PLAN KITCHEN/FAMILY ROOM
- GENEROUSLY EXTENDED
- BLOCK PAVED DRIVEWAY
- LUXURY BATHROOM
- FOUR BEDROOMS
- GUEST WC
- VIEWINGS ESSENTIAL
- REAR BRICK BUILT WORKSHOP
- DETACHED FAMILY HOME
- COSY LOUNGE
Property Details
- Property type: House
- Price Per Sq Foot: £240
- Approx Sq Feet: 1,979 sqft
- Property Age Bracket: 1970 - 1990
- Council Tax Band: D
- Property Ipack: Material information
Floorplans
Parking Spaces
Driveway
Capacity: 4
Location
Properties you may like
By Carters Estate Agents































