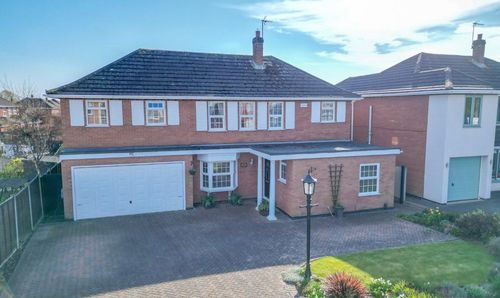Book a Viewing
To book a viewing for this property, please call Carters Estate Agents, on 02476 388 863.
To book a viewing for this property, please call Carters Estate Agents, on 02476 388 863.
5 Bedroom Detached House, St. Nicolas Park Drive, Nuneaton, CV11
St. Nicolas Park Drive, Nuneaton, CV11

Carters Estate Agents
66 St. Nicolas Park Drive, Nuneaton
Description
Carters proudly presents this spacious five-bedroom detached family home, boasting a self-contained annexe, nestled within the highly sought-after St Nicolas Park Estate. Embraced by convenience, this property enjoys proximity to local amenities, Higham Lane School, and easy access to the transport network, including the A5, facilitating seamless connections to the Midlands.
This remarkable residence features a modern annexe at the rear, offering versatility with a spacious living area, a well-appointed kitchen, and a separate shower room. Currently utilised as a stylish bar, the annex presents endless possibilities, from a private gym or office to accommodation for teenagers or elderly parents.
Step through the entrance porch into a welcoming hallway, where a staircase ascends to the first-floor landing. The main residence boasts a cozy lounge adorned with a bay window and double doors leading to a separate dining room, which in turn opens onto a generously sized conservatory, flooding the space with natural light. Completing the ground floor is a fitted kitchen, a convenient ground floor shower room, a utility room, and a study, offering an ideal setup for remote work.
Ascend to the first floor to discover five well-appointed bedrooms and a recently refitted bathroom, providing ample accommodation for a growing family.
The front of the property features a block-paved driveway and a paved parking area, ensuring off-road parking convenience. The rear garden comprises a paved patio area, complemented by a pathway leading to the lawn and the annex, providing a serene outdoor retreat.
Benefit from reduced energy costs and environmental sustainability with the inclusion of solar panels, enhancing the property's eco-friendly credentials.
Experience the exceptional lifestyle this property offers first hand. Arrange a viewing today to fully appreciate its unique charm and practical layout.
Key Features
- STUDY FOR HOME WORKING
- USEFUL UTILTY ROOM
- EXTENDED DETACHED FAMILY RESIDENCE
- MODERN SELF CONTAINED REAR ANNEXE WITH MULTIPLE USES
- LARGE CONSERVATORY
- SOLAR PANELS
- FIVE BEDROOMS IN THE MAIN HOUSE
- VIEWINGS CONSIDERED ESSENTIAL
- HIGHAM LANE SCHOOL CATCHMENT AREA
- GROUND FLOOR SHOWER ROOM
Property Details
- Property type: House
- Price Per Sq Foot: £189
- Approx Sq Feet: 2,117 sqft
- Council Tax Band: TBD
Floorplans
Location
Properties you may like
By Carters Estate Agents
































