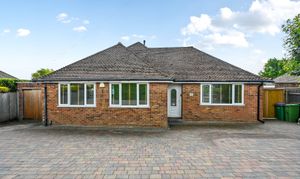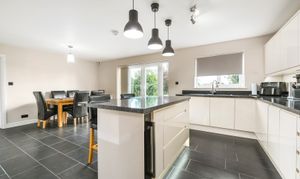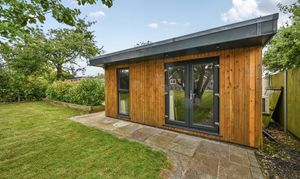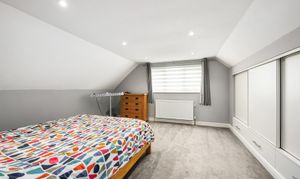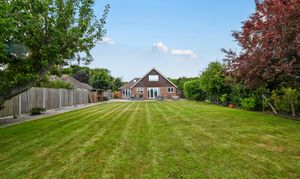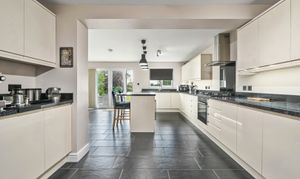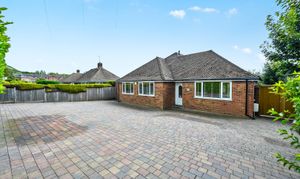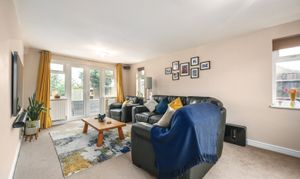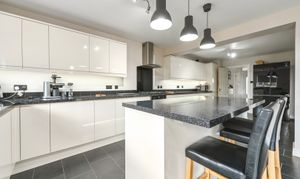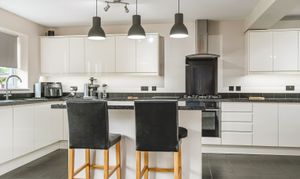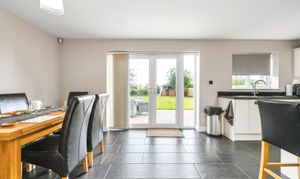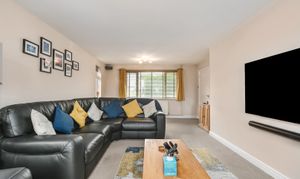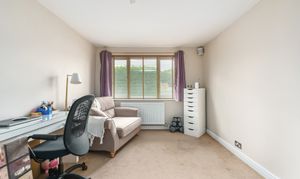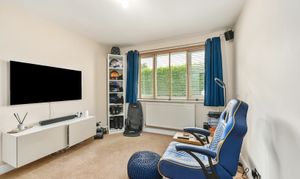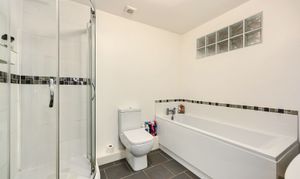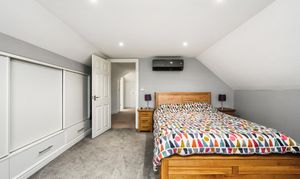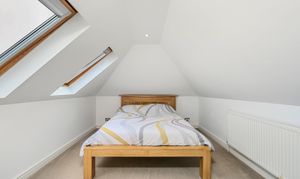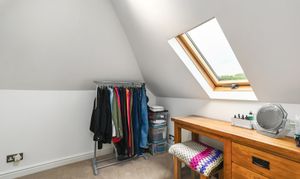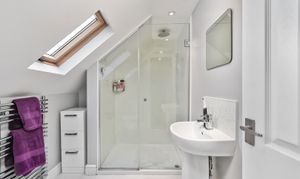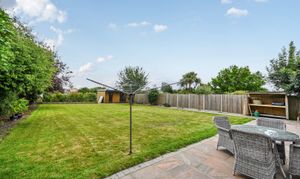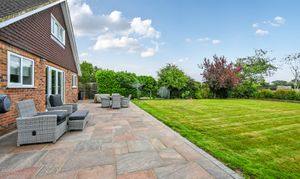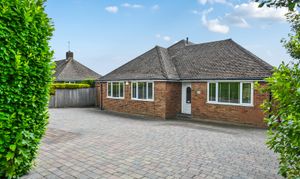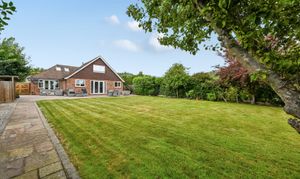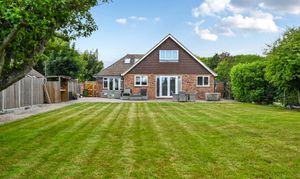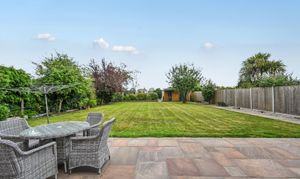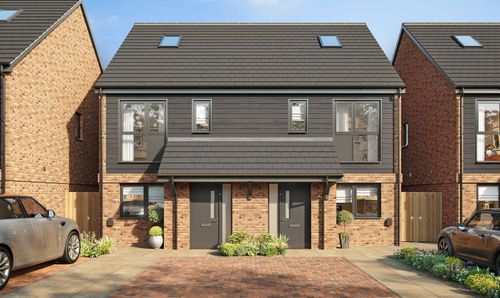5 Bedroom Chalet Bungalow, Cherry Garden Lane, Folkestone, CT19
Cherry Garden Lane, Folkestone, CT19
.png)
Skippers Estate Agents Cheriton/Folkestone
30 High Street, Cheriton
Description
Step outside to discover a truly enchanting outside space that complements the charm of the interior. A lovely rear garden beckons with a large sandstone patio, leading to a pathway that winds through a lush lawn bordered by well-established plants and shrubs. An additional area at the rear of the garden offers the potential for cultivation, ideal for those with a green thumb. This picturesque garden features smooth, flat terrain and provides rear access through both a side gate and the garage. The property's outdoor cabin, complete with full electric supply, double-glazed window and doors, insulated walls and roof, air conditioning, and a separate close-coupled w.c., offers a versatile space for various activities. A block paved driveway with drive-on and drive-off access, as well as a garage with a manual door, complete the allure of this exceptional property.
EPC Rating: D
Virtual Tour
Key Features
- Guide Price £675,000 - £700,000
- Detached Chalet Bungalow
- Four Bedrooms
- Substantial Garden
- Blocked Paved Drive On / Off Drive
- Very Popular Area
- Extended with Loft Conversion
- EPC Rating ''D''
Property Details
- Property type: Chalet Bungalow
- Plot Sq Feet: 10,904 sqft
- Council Tax Band: D
Rooms
Entrance Hall
2.56m x 4.41m
L-Shape entrance hall with UPVC frosted glazed door. Quickstep laminate wood flooring, Stairs at the end of the hallway to the loft conversion. Storage cupboard and boiler cupboard with a radiator also. Doors to:-
View Entrance Hall PhotosKitchen / Dining
7.46m x 6.32m
UPVC double glazed patio doors to the garden with UPVC double glazed windows either side and additional UPVC double glazed window to the rear also. Matching wall and base units with gas five ring hob, extractor fan and fan oven. The kitchen also has a center island with storage cupboards, wine cooler and a breakfast bar area. Tiled flooring with two radiators. There is an integrated dishwasher and space for a freestanding fridge/freezer. Larder cupboard and separate area for coffee machine or bar area. Door to:-
View Kitchen / Dining PhotosUtility Room
3.94m x 1.54m
UPVC double glazed door to side with UPVC double glazed window looking out to the garden. Base units with stainless steal sink and space for washing machine and tumble dryer. Vinyl flooring and a radiator.
Lounge
6.16m x 4.01m
Tripe aspect room with UPVC double glazed patio doors to the garden with UPVC double glazed windows to side and front of the property. Carpeted floor coverings with three radiators.
View Lounge PhotosBedroom
4.86m x 3.03m
UPVC double glazed window to the front of the property on the ground floor with carpeted floor coverings, fitted wardrobe and a radiator.
View Bedroom PhotosBedroom
3.34m x 3.03m
UPVC double glazed window to the front of the property on the ground floor with carpeted floor coverings and a radiator.
View Bedroom PhotosBathroom / Shower Room
2.59m x 2.33m
Internal room with glass tiles through to utility room allowing some natural light. Full size bath, close coupled w/c, hand basin and separate shower. Extractor fan, tiled flooring, part tiled walls with a heated towel rail and separate radiator.
View Bathroom / Shower Room PhotosLanding
3.56m x 3.80m
Carpeted floor coverings with storage area and built in drawers with a radiator also. Doors to:-
Bedroom
4.29m x 3.97m
UPVC double glazed window to the rear overlooking the garden, Carpeted floor coverings with fitted wardrobes, radiator and air conditioning unit.
View Bedroom PhotosBedroom
4.28m x 3.04m
Two Velux windows to the rear of the property with carpeted floor coverings and a radiator. This room has restricted head height in parts of the room.
View Bedroom PhotosOffice / Bedroom
2.66m x 2.34m
Velux window to the side of the property with carpeted floor coverings and a radiator. This room has restricted head height in parts of the room.
View Office / Bedroom PhotosShower Room
2.11m x 1.78m
Velux window to the side of the property with walk in shower, close coupled w/c, hand basin, extractor fan and heated towel rail.
View Shower Room PhotosFloorplans
Outside Spaces
Garden
Lovely size rear garden. Sandstone patio as you exit out from the property with the patio then joining a pathway down the garden. Lovely large area laid to lawn with well established plants and shrubs down either side. There garden also has a separate area at the rear that could be used as some form of allotment. This garden is stunning and also very flat. Rear access one side via the side gate and other via the garage. Outside cabin with full electric supply, double glazed window and doors with insulated walls and roof. Air conditioning and a separate close coupled w.c.
View PhotosParking Spaces
Driveway
Capacity: 6
This property has a lovely block paved driveway with drive on and drive off access.
View PhotosLocation
Properties you may like
By Skippers Estate Agents Cheriton/Folkestone
