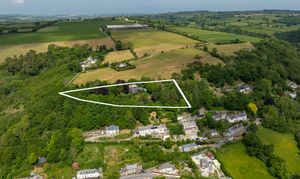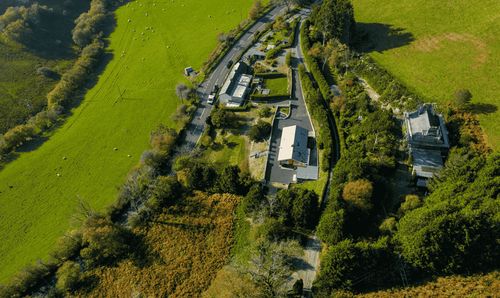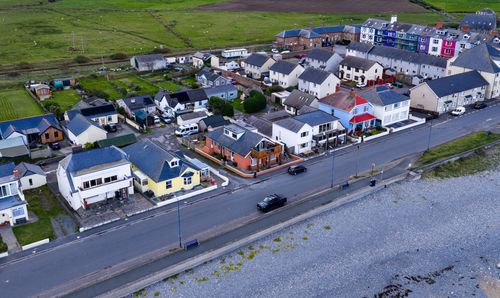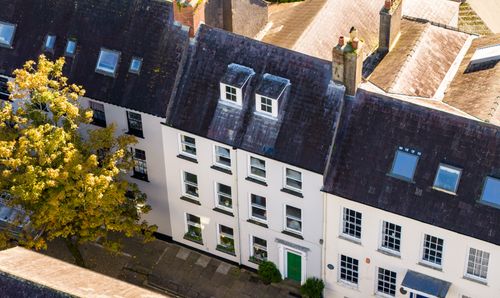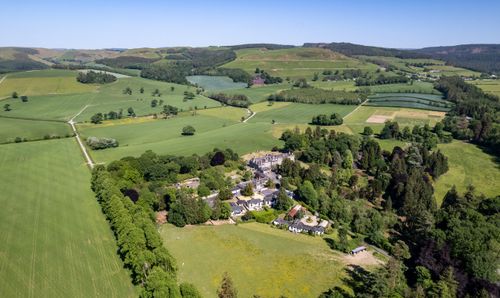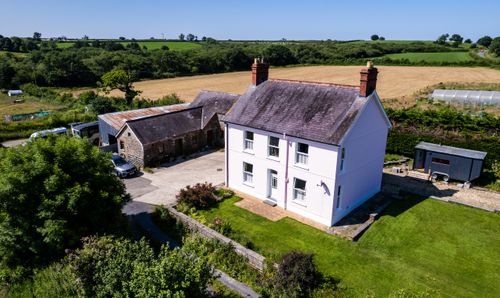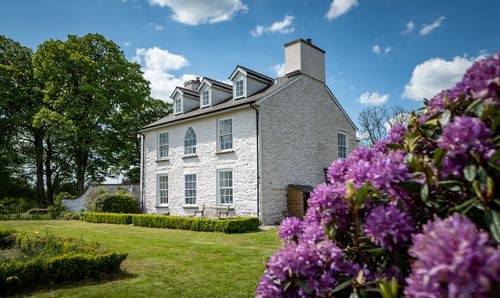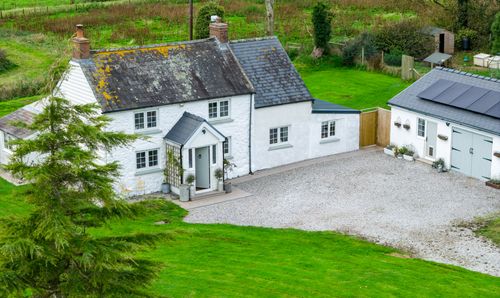Book a Viewing
To book a viewing for this property, please call Fine and Country West Wales & Pembrokeshire / Homes of Wales, on 01974 299055.
To book a viewing for this property, please call Fine and Country West Wales & Pembrokeshire / Homes of Wales, on 01974 299055.
4 Bedroom Detached House, Maeseithyn, Llandyfriog, Newcastle Emlyn, SA38
Maeseithyn, Llandyfriog, Newcastle Emlyn, SA38

Fine and Country West Wales & Pembrokeshire / Homes of Wales
2nd Floor Suites 8 Great Darkgate Street, Aberystwyth
Description
Maeseithyn, Llandyfriog
Commanding an elevated position above the rolling patchwork of the West Wales countryside, Maeseithyn is a truly captivating home of remarkable character. Believed to be among the oldest properties in Newcastle Emlyn, this atmospheric residence blends heritage, creativity and dramatic panoramic views to create a home that feels both timeless and inspiring. Offered at one of the most competitive prices for a property of its scale within a ten-mile radius, it represents an exceptional and increasingly rare opportunity.
While the house would benefit from sympathetic updating, its generous proportions, outstanding setting and inherent individuality offer enormous scope to personalise and enhance. With no onward chain, this is a compelling chance to acquire a substantial and significant home in one of West Wales’s most desirable rural locations.
Arranged over three levels and thoughtfully embedded into the landscape, Maeseithyn sits within approximately two acres of wildlife-rich gardens. A series of decks, terraces and patios culminate in a striking hot tub terrace — the perfect place to take in far-reaching countryside views that shift beautifully with the seasons.
Inside, the home is rich in character and story. A charming canopied porch opens into a welcoming hallway with timber flooring and a distinctive front door reclaimed from Swansea Prison, setting the tone for the individuality found throughout. The triple-aspect dining room is a standout space, bathed in natural light and framed by unforgettable views, with an open fireplace and picture rails creating a superb environment for entertaining.
The open-plan kitchen and breakfast room forms the heart of the home, featuring bespoke cabinetry, a porcelain sink and parquet flooring. Sliding doors lead directly onto a spectacular wraparound deck, which in turn flows into a light-filled sitting room with panoramic glazing and a wood-burning stove. A cosy snug/TV room adjoins this space, while a further reception room leads to a utility area, sauna suite and wet room — ideal for relaxed rural living.
On the upper floor, four generously proportioned bedrooms all enjoy breathtaking outlooks across the surrounding countryside. One features a luxurious en-suite with slipper bath and built-in shelving, while the family bathroom is fitted with a walk-in shower and heated towel rail.
The grounds unfold across gently terraced levels, with mature trees, fruiting plants and winding wildlife paths creating a sense of discovery. A secluded summerhouse provides a peaceful retreat, while a fully equipped studio cabin — complete with crog loft bedroom, kitchen and bathroom — offers excellent flexibility as guest accommodation, a creative workspace or a potential income stream.
Adding to its allure, Maeseithyn has a notable creative pedigree, having previously been home to internationally acclaimed vocalist and songwriter Bryn Christopher. Several of his platinum-selling hits — including Sweet Lovin’, No Therapy and Came Here for Love — were written and recorded here, lending the house a unique artistic legacy.
Whether you are seeking a private rural sanctuary, an inspiring creative base or a beautifully elevated Welsh retreat, Maeseithyn is a home of rare individuality and outstanding potential.
To arrange a viewing, please contact us:
T: 01974 299 055
E: westwales@fineandcountry.com
EPC Rating: F
Virtual Tour
Other Virtual Tours:
Key Features
- Panoramic Views
- Striking Features
- Character Property
- Two acres of magical, wildlife-rich gardens
- Private Setting
- Traditional Features
- Llandyfriog
- Parking for mulitple vehicles
- Private Driveway
Property Details
- Property type: House
- Property style: Detached
- Price Per Sq Foot: £189
- Approx Sq Feet: 2,120 sqft
- Plot Sq Feet: 71,580 sqft
- Council Tax Band: F
Rooms
Entrance Hall
5.31m x 5.28m
Stepping through the canopied entrance porch, visitors are greeted by a striking feature front door reclaimed from Swansea Prison—setting the tone for a home rich in character and story. The entrance hall is generous in scale and graced with original timber-panelled flooring, a window to the front, and a staircase rising to the upper floor.
View Entrance Hall PhotosLobby
3.81m x 2.11m
Built-in dresser, wood block flooring, door back to entrance hall, door to utility room, glazed double doors lead through to;
View Lobby PhotosBasement
5.16m x 3.02m
A sizeable cellar, complete with wine racking, storage zones, and external access to a lower deck—offering potential for further development or functional utility.
Dining Room
A magnificent triple-aspect dining room, bathed in natural light and offering commanding views across the West Wales countryside. This substantial reception space features an open fireplace, picture rail detailing, and two radiators—making it ideal for formal entertaining or quiet contemplation of the surrounding landscape.
View Dining Room PhotosSitting Room
6.10m x 3.33m
A welcoming sitting room with fitted wood burner, parquet flooring, wood-panelled ceiling, and expansive wrap-around windows framing the panorama. This room leads into a cosy snug/TV room via further patio doors—offering a quiet space to relax or work from home.
View Sitting Room PhotosKitchen
4.47m x 3.56m
The kitchen/breakfast room forms the heart of the home. Fitted with a bespoke range of iron base and wooden wall units, it includes a double bowl porcelain sink, built-in electric oven, four-ring gas hob with extractor hood, and parquet flooring. Sliding patio doors open directly onto a raised deck, which enjoys truly spectacular, uninterrupted countryside views.
View Kitchen PhotosBreakfast Room
3.89m x 2.72m
Adjoining the kitchen is a versatile reception room, currently used as a breakfast area, featuring a classic royal blue Aga, original pantry cupboards, and timber flooring.
View Breakfast Room PhotosSnug
3.99m x 2.41m
A cosy snug/TV room via further patio doors—offering a quiet space to relax or work from home. Wood burning stove, radiator, door back to hallway.
View Snug PhotosUtility Room
2.84m x 2.03m
Equipped with base units, a butler sink, plumbing for appliances, and access to a shower/wet room and sauna suite—complete with shower, WC, vanity unit, and heated towel rail.
View Utility Room PhotosWet Room & Sauna
WC, wash hand basin, showering area, tiled floor, tiled wall, Velux roof window, built-in sauna.
View Wet Room & Sauna PhotosWC
WC, wooden flooring, radiator, frosted double glazed window to front.
First Floor Landing
5.23m x 2.01m
This floor accommodates four well-appointed bedrooms, each offering generous proportions, charming architectural details, and outstanding views of the surrounding countryside.
View First Floor Landing PhotosBedroom One
6.10m x 3.02m
A rear-aspect double, enjoys panoramic views over the West Wales landscape via a wide double-glazed window. Featuring picture rail detailing and a built-in double wardrobe, the room is both stylish and practical—ideal as a principal guest room or restful retreat.
View Bedroom One PhotosBedroom Two
4.04m x 2.44m
Bedroom Two benefits from a dual aspect, with light streaming in from both the rear and side elevations. Timber flooring, extensive shelving, and serene countryside views create a peaceful, book-lined sanctuary.
View Bedroom Two PhotosBedroom Three
3.00m x 2.72m
A triple-aspect room that takes full advantage of its elevated setting. Offering superb views to the front and sides, this bright and spacious room features excellent built-in shelving and access to a luxurious en-suite bathroom.
View Bedroom Three PhotosEn-Suite
3.20m x 2.08m
Luxurious en-suite bathroom, complete with slipper bath with mixer tap and shower attachment, pedestal wash hand basin, low level WC, tiled walls, high ceilings, and dedicated towel shelving.
View En-Suite PhotosBedroom Four
3.91m x 3.30m
Bedroom Four is set to the front of the property, with a large double-glazed window, timber strip flooring, radiator, and picture rails—making it ideal as an additional guest bedroom, office, or creative space.
View Bedroom Four PhotosFamily Bathroom
1.93m x 1.50m
Finished to a high standard with a large walk-in tiled shower enclosure, vanity unit with mixer tap, low level WC, and characterful chest-board flooring. Wall-mounted and inset lighting, along with a heated towel rail, add both comfort and a touch of sophistication.
View Family Bathroom PhotosStudio Cabin and Summer House
A fully equipped studio cabin provides exceptional versatility: featuring a large open-plan space, crog loft sleeping area, fitted kitchen, and bathroom. Whether used as overflow accommodation, a creative hub, or a boutique-style guest retreat, this space exudes charm. Further down the path, a second summerhouse offers additional potential and character—an atmospheric hideaway awaiting final touches. Room 1 (8.61m x 3.78m): Kitchen units, sink, Velux window, crog loft, double glazing, French doors, wooden flooring. Hallway: Leads to: Room 2 (4.09m x 3.07m): Double glazing, porthole window, wooden flooring. Wash Room (2.06m x 2.01m): WC, sink, and bath.
View Studio Cabin and Summer House PhotosOutside Spaces
Garden
Set within approximately two acres, the grounds offer a blend of landscaped terraces, mature trees, and wildlife-friendly planting. Multiple elevated decks and patios provide ideal spots to enjoy the panoramic countryside views, including a spectacular hot tub terrace. The property includes a fully equipped studio cabin and a charming summerhouse, offering excellent flexibility for guests, creative use, or further development. The gardens wrap around the house on various levels, creating a private, tranquil setting that feels both natural and thoughtfully designed. - Approx. two acres of landscaped and wild gardens - Multiple decked terraces and patios - Hot tub with spectacular countryside views - Mature trees, fruiting plants, and wildlife haven
View PhotosParking Spaces
Driveway
Capacity: 4
The property offers off-road parking for multiple vehicles on a private gravelled driveway, discreetly tucked within the grounds. There is ample space for guests.
Location
Maeseithyn is set in an elevated position near the village of Llandyfriog, just outside the market town of Newcastle Emlyn. Surrounded by rolling West Wales countryside, the location offers a peaceful rural lifestyle with easy access to local shops, cafés, schools and amenities. The area is well known for its strong community, scenic walking routes, nearby rivers and woodland, while the Cardigan Bay coastline is within comfortable driving distance. Excellent road links connect to Carmarthen and beyond, making this an ideal base for those seeking seclusion without isolation.
Properties you may like
By Fine and Country West Wales & Pembrokeshire / Homes of Wales




