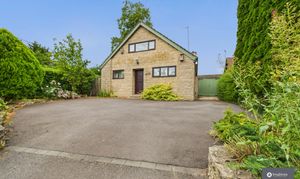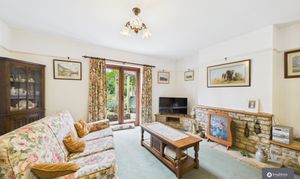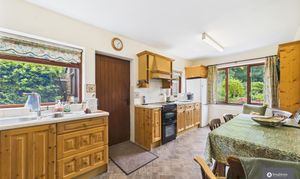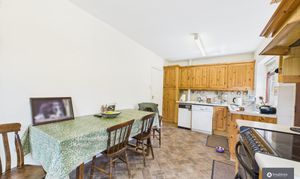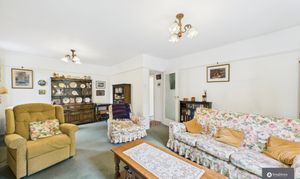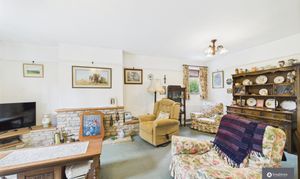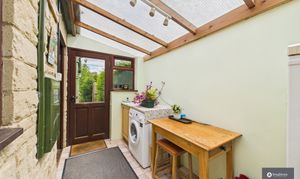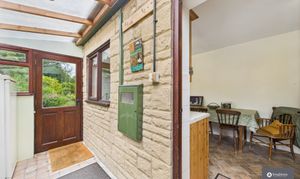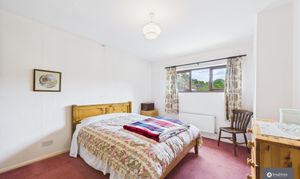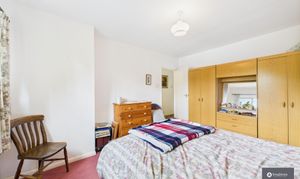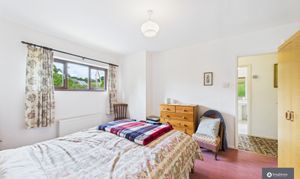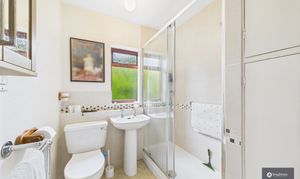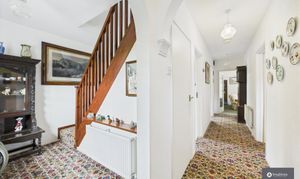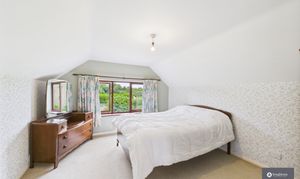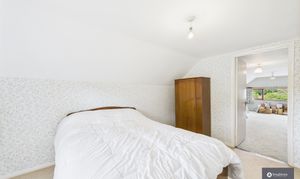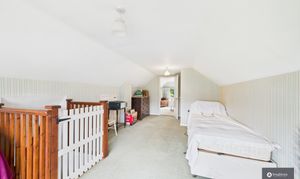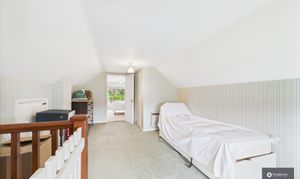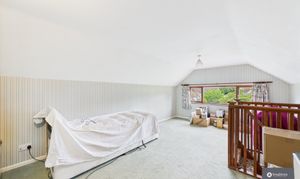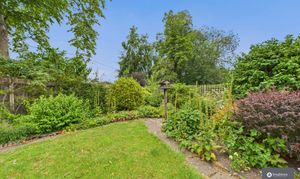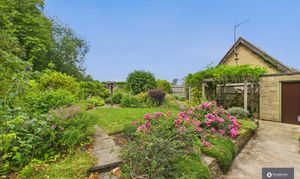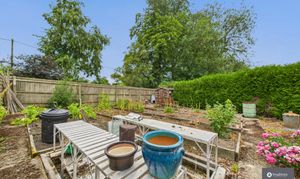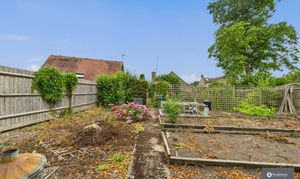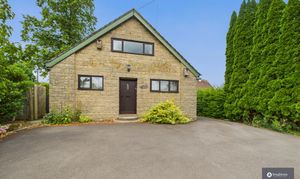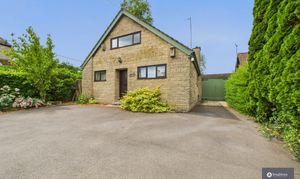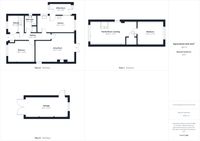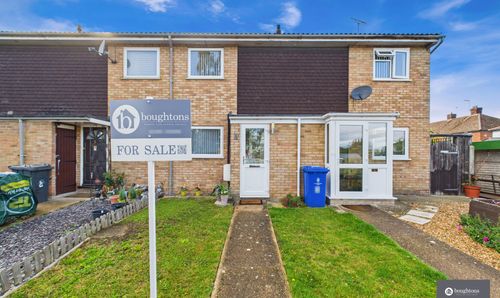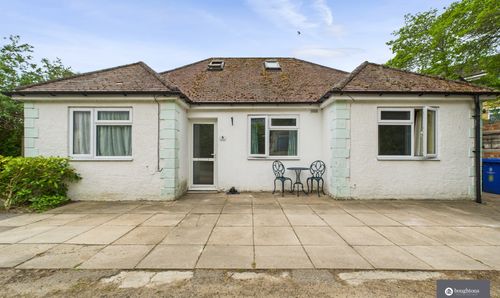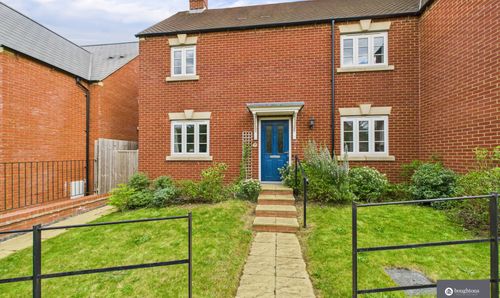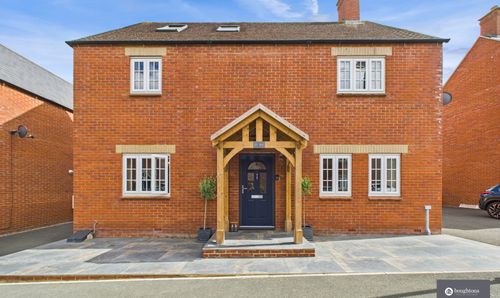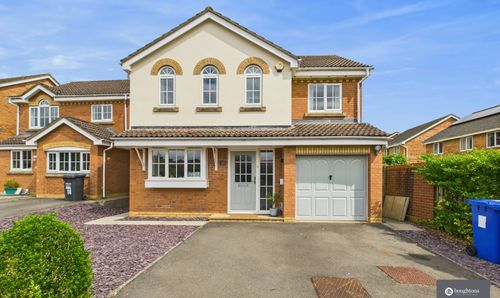Book a Viewing
To book a viewing for this property, please call Boughtons Estate Agents, on 01280 830090.
To book a viewing for this property, please call Boughtons Estate Agents, on 01280 830090.
2 Bedroom Detached Bungalow, Church Street, Helmdon, NN13
Church Street, Helmdon, NN13

Boughtons Estate Agents
Boughtons Estate Agents, 44 Market Place
Description
Charming Dormer Bungalow in Desirable Helmdon Village with Flexible Living Spaces and Garden
Set in the sought-after village of Helmdon, this dormer bungalow offers spacious and versatile accommodation, ideal for a variety of buyers. The layout includes two double bedrooms, generous living space, and a converted loft offering additional flexibility.
The home opens into a carpeted hallway leading to a ground floor double bedroom, a spacious living room, and a well-equipped kitchen/diner. The living room was extended to incorporate a former bedroom, creating an impressive space with French doors to the rear garden and an attractive exposed stone mantelpiece.
The kitchen/diner features wooden wall and base units, white worktops, tiled splashbacks, space for appliances and ample room for a dining table. A separate utility room adds further convenience. The ground floor bathroom is well-appointed with a double shower cubicle, frosted window, towel rail, W.C., sink, and built-in storage cupboard.
Upstairs, the converted loft provides a second double bedroom and a large landing/family area – ideal for use as a third bedroom, home office or hobby space.
Outside, the rear garden is a mix of lawn, patio and planter areas, with space to establish a vegetable patch – ideal for those with green fingers. To the front, a large driveway provides ample off-road parking and leads to the garage.
Positioned on Church Street, the property enjoys a quiet village setting with countryside walks nearby and easy access to amenities in surrounding towns.
Key Features
- Two double bedrooms (one on each floor)
- Large landing/family area – potential third bedroom or office
- Extended living room with French doors and exposed stone mantelpiece
- Originally a three/four-bedroom layout – flexible configuration
- Carpeted entrance hallway
- Kitchen/diner with wooden units, tiled splashbacks and space for dining
- Separate utility room
- Ground floor bathroom with double shower and built-in storage
- Rear garden with patio, lawn, planter areas and space for a vegetable patch
- Driveway parking and garage in peaceful village location
Property Details
- Property type: Bungalow
- Price Per Sq Foot: £318
- Approx Sq Feet: 1,259 sqft
- Plot Sq Feet: 7,223 sqft
- Property Age Bracket: 1960 - 1970
- Council Tax Band: D
Floorplans
Outside Spaces
Parking Spaces
Garage
Capacity: N/A
Location
Properties you may like
By Boughtons Estate Agents
