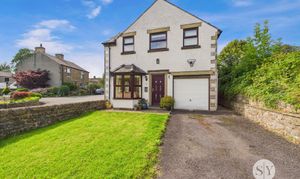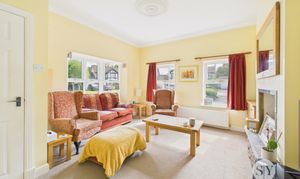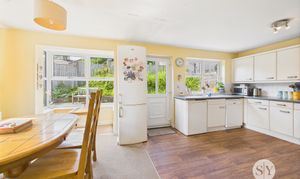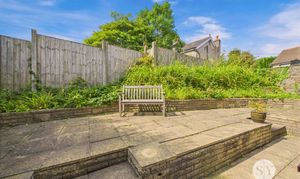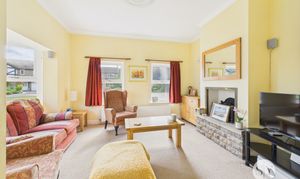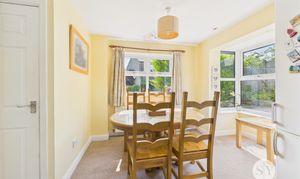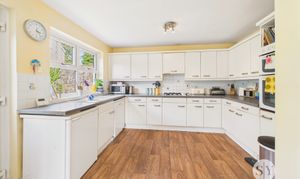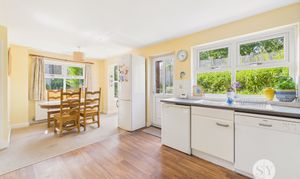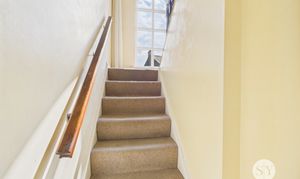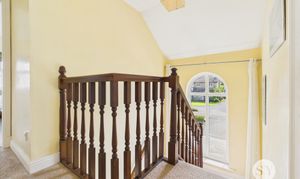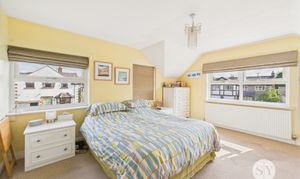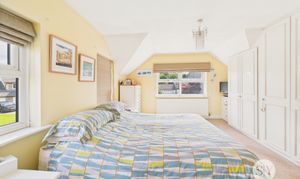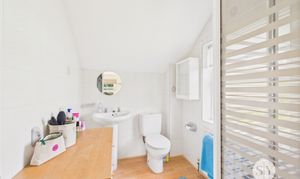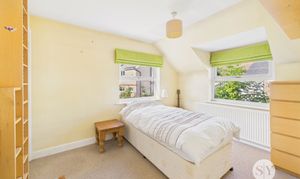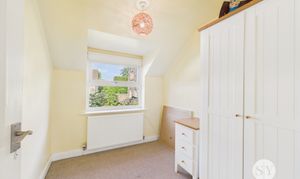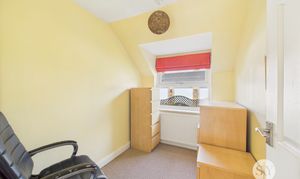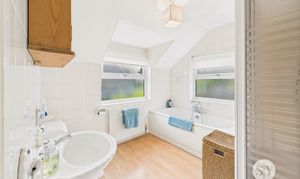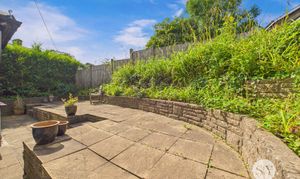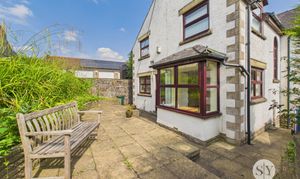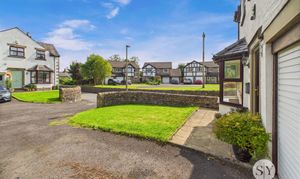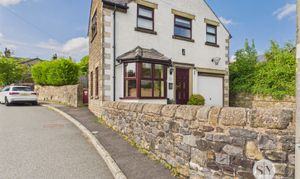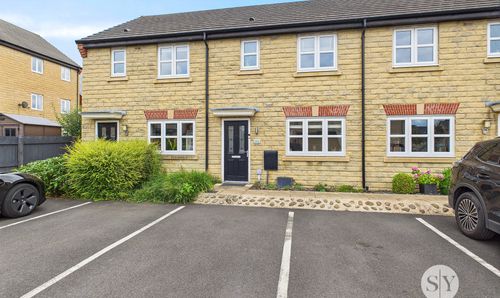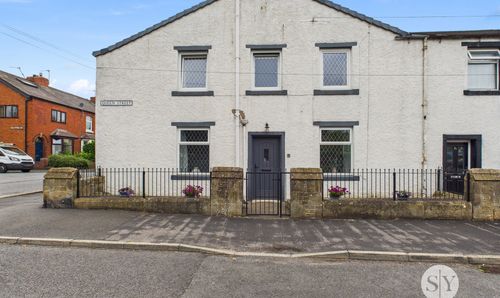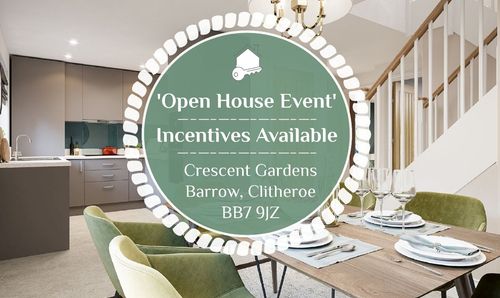3 Bedroom Detached House, Clitheroe Road, West Bradford, BB7
Clitheroe Road, West Bradford, BB7

Stones Young Sales and Lettings Clitheroe
Stones Young Sales & Lettings, 50 Moor Lane
Description
Externally, the property is set within an attractive position, providing a tarmac driveway that can accommodate two cars, leading to an integral single garage with power, lighting, and an up-and-over door. The front garden features a lawn area bordered by a stone boundary wall and deep planted borders, and there is a private rear patio garden, offering tranquillity and seclusion. The low-maintenance patio is encircled by large raised planted borders and timber fencing, ensuring privacy and a backdrop for outdoor relaxation. This home presents a rare opportunity to own a property within a thriving village community, blending countryside living with the convenience of nearby amenities.
EPC Rating: C
Key Features
- Stonebuilt Detached Family House
- Sought After Village Location
- 3 Bedrooms & Flexible Office/Study
- Generous 4-pce Bathroom & 3-pce En-suite
- Freehold; No Onward Chain
- Integral Garage & 2-Car Driveway
- Low Maintenance Private Patio Garden
- Front Lounge & Spacious Fitted Kitchen Diner
- Attractive Position Within Village
- Excellent Further Potential To Enhance Further
Property Details
- Property type: House
- Price Per Sq Foot: £270
- Approx Sq Feet: 1,150 sqft
- Property Age Bracket: 1990s
- Council Tax Band: E
Rooms
Entrance vestibule
UPVC double glazed door.
Lounge
Attractive bay window, uPVC double glazed windows with village outlooks, panel radiator, TV point, feature inset fireplace, stone hearth and surround with gas fire, wall light points.
View Lounge PhotosInner Hallway
Stairs to first floor, stunning feature uPVC double glazed picture window.
View Inner Hallway PhotosKitchen Diner
Light filled room with dining area, uPVC double glazed windows to side and rear, private outlooks over rear patio garden. Good sized storage cupboard. Spacious fitted kitchen area with an array of wall, base and drawer units, laminate worktops, tiled splashback, integrated electric oven and grill, 4-ring gas hob, sink drainer unit with mixer tap, plumbing for dishwasher, wood style flooring, uPVC double glazed external door.
View Kitchen Diner PhotosBedroom One
Excellent double room, naturally bright with uPVC double glazed windows, fitted wardrobes, panel radiator.
View Bedroom One PhotosEn-suite Shower Room
White 3-pce suite with shower enclosure with direct feed shower, low level w.c., pedestal wash basin, laminate floor, panel radiator, uPVC double glazed window, fully tiled walls.
View En-suite Shower Room PhotosBedroom Two
Double room with panel radiator, uPVC double glazed windows, built in storage cupboard.
View Bedroom Two PhotosStudy/ office/ nursery
Flexible room with uPVC double glazed window, panel radiator.
View Study/ office/ nursery PhotosBathroom
Large 4-pce white suite with shower enclosure, pedestal wash basin, low level w.c., double ended panelled bath with mixer shower tap over, panel radiator, uPVC double glazed frosted windows, laminate floor, fully tiled walls.
View Bathroom PhotosGarage
Up and over door, power and lighting, space for tumble dryer, combination gas central heating boiler on wall.
View Garage PhotosFloorplans
Outside Spaces
Garden
Externally there is a tarmac driveway with parking for 2 cars leading to an integral single garage with up and over door, power and lighting. There is a lawned front garden area with stone boundary wall and deep well stocked raised planted borders, pleasant aspects across the village. Side pathway access leads through to a private low maintenance rear patio garden which is not overlooked with large raised planted borders and timber fencing surround.
View PhotosParking Spaces
Location
Properties you may like
By Stones Young Sales and Lettings Clitheroe
