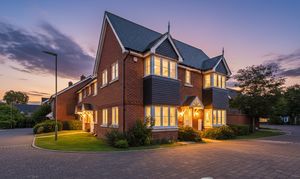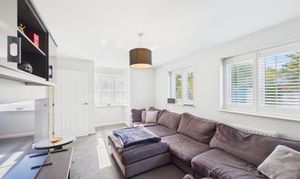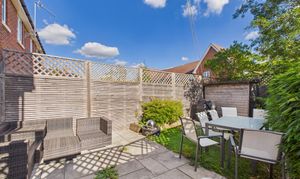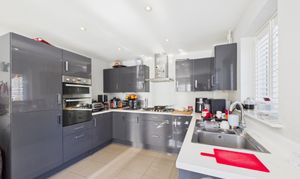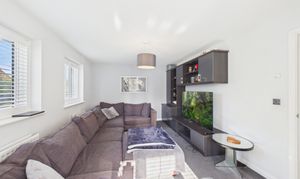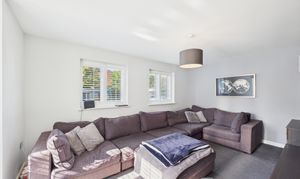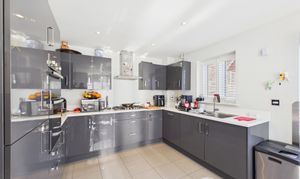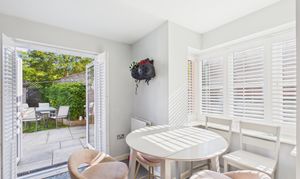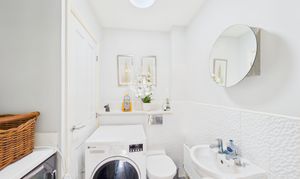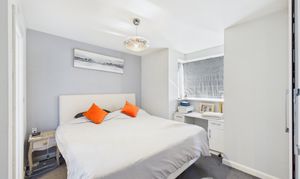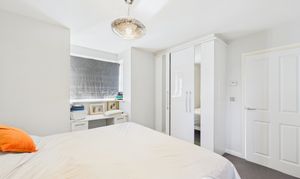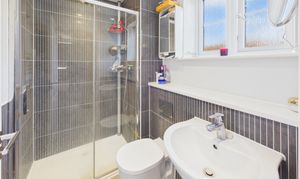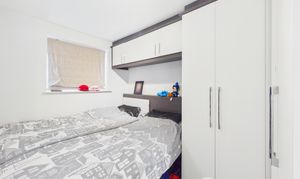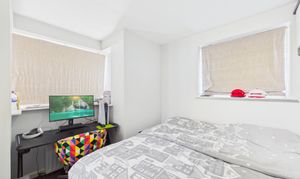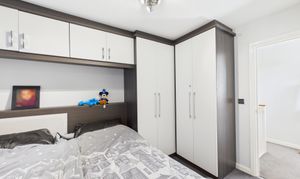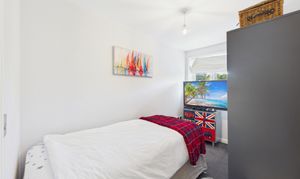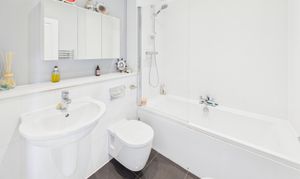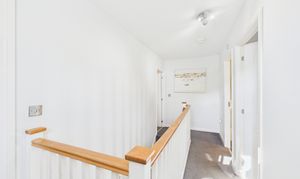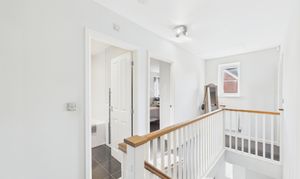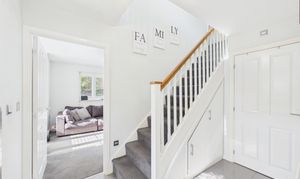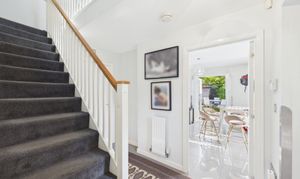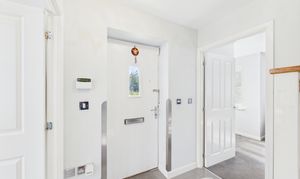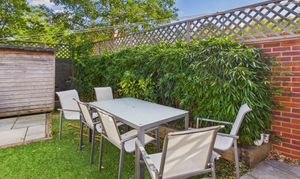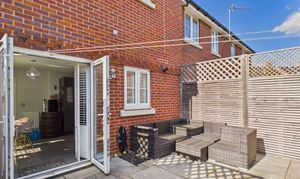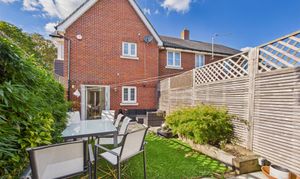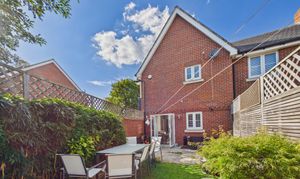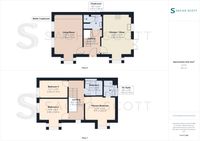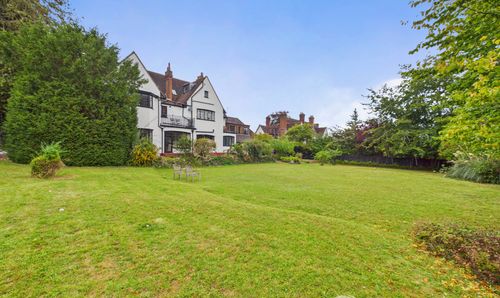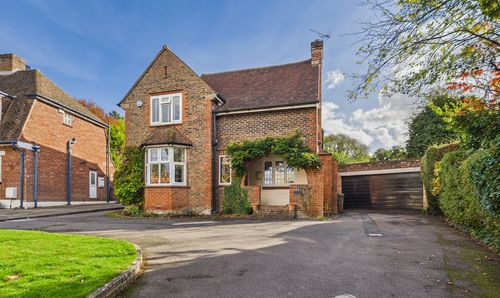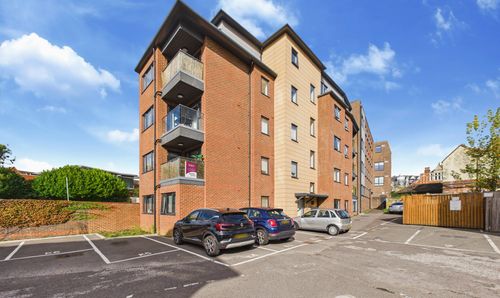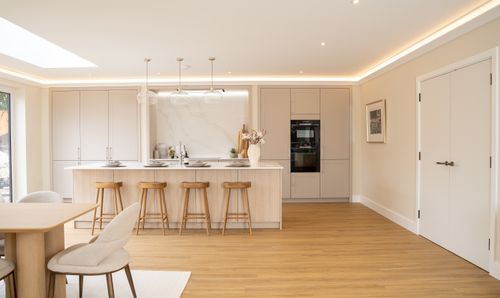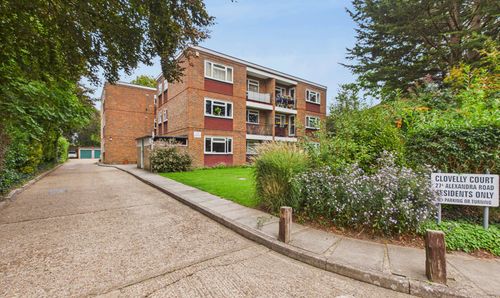Book a Viewing
To book a viewing for this property, please call Sacha Scott Estate & Letting Agents, on 01737 887 674.
To book a viewing for this property, please call Sacha Scott Estate & Letting Agents, on 01737 887 674.
3 Bedroom Semi Detached House, Ethel Bailey Close, Epsom, KT19
Ethel Bailey Close, Epsom, KT19

Sacha Scott Estate & Letting Agents
Sacha Scott Estate Agents, 9 Nork Way
Description
Chain Free - Near Stamford Green - Beautiful Modern Home – 3 Bedrooms – 2 Bathrooms – Allocated Parking – Picturesque Development
Located on Manor Park, a popular residential development within reach of Epsom and Ewell, this fantastic double fronted family home comes to market chain free and is one to see if you are looking for a spacious family home in an idyllic setting.
Offering a generous bright lounge, a modern fitted kitchen opening to the garden and a guest WC/utility to the ground floor and three bedrooms (built-in wardrobes to two), a family bathroom and an en-suite to the main bedroom to the first floor, this gorgeous property also benefits from a private walled garden and allocated parking.
Occupying a prime spot with views over the communal grounds, this gorgeous property benefits from a quiet, peaceful location with good natural light throughout.
Generous in size and chain free, this lovely family home won’t be around for long - early viewing is recommended.
Why View?
One of the quieter and more tucked away developments in the area, Manor Park benefits from open green spaces, and close proximity to David Lloyd, Horton, Hobbledown and Epsom Town Centre. Usually within catchment of the highly sought after Stamford Green school, the area is popular with families.
Location & Lifestyle
Green space: Stamford Green, Epsom Common and Horton Country Park give miles of trails, ponds and play areas; Hobbledown and David Lloyd Epsom are close by for family days and fitness.
Village & High Street: Epsom town centre offers cafés, restaurants, supermarkets and a regular market, with cinema and leisure facilities around the High Street.
Leisure: A network of gyms, classes and sports clubs locally, plus nearby golf and tennis options.
Transport
Rail: Epsom (0.9–1.0 miles; around 20 minutes on foot) with direct trains to London Waterloo and London Victoria.
Bus: Local E10 shuttle links Noble Park/Manor Park with Epsom Station and town; from Epsom High Street you’ll also find frequent services including 406/418 (to Kingston/Surbiton), 293 (to Morden), 467 (to Tolworth/Hook) and 479 (to Guildford).
Road: Handy for the A24/A240 towards A3 and M25 (J9) for London, Heathrow, Gatwick and the wider South East.
Schools
School catchment areas vary annually and should be checked with Surrey County Council and the schools directly.
Primary: Stamford Green; Southfield Park; Danetree; St Martin’s (C of E)
Secondary: Rosebery (Girls); Glyn (Boys; co-ed Sixth Form); Blenheim
Independent: Epsom College; Ewell Castle; Kingswood House; City of London Freemen’s (Ashtead)
Key Property Information
Council Tax: Band E (Epsom & Ewell) currently £2,953.91 per annum
Tenure: Freehold
Estate/Service charge: £593.76 per annum
EPC Rating: B
Heating: Gas central heating; boiler approx. 8 years old;
Water & Drainage: Direct mains water (metered); standard UK sewerage
Broadband: FTTP (fibre to the premises)
Mobile Signal: Good coverage
Parking: Allocated parking
Loft: Part-boarded with ladder and light; insulation present
Planning permission: n/a
Disclaimer
These property details are prepared in good faith from information supplied by the seller and are believed to be correct. However, they are provided for guidance only and do not form part of any contract. Neither the agent nor the seller accepts responsibility for any errors, omissions or misstatements. Buyers must satisfy themselves by inspection, survey, and independent legal advice before proceeding with a purchase.
About Us
Here to deliver a personal service that surpasses others, our family business is built on a solid foundation of outstanding customer service. We exist to make the moving process stress free and smooth for all parties involved. A vast majority of our business comes via referrals and recommendations from happy sellers, buyers, tenants and landlords and as such we are confident that you will love our service as much as others before you have. We love what we do, and it shows. Your property is safe with us; we are a member of The Property Ombudsman Scheme and the Propertymark Client Money Protection Scheme. Our landlord and tenant fees can be found on sachascott.com.
EPC Rating: B
Key Features
- Private garden
- Bi-fold and French doors for garden access
- Modern kitchen with integrated appliances
- Spacious open plan kitchen and dining area
- Local amenities
- Contemporary bathrooms with walk-in shower and bath-tub
- WC with laundry area
- Ample natural light throughout
- Built-in wardrobes and storage
- Well-maintained patio and outdoor seating areas
Property Details
- Property type: House
- Property style: Semi Detached
- Price Per Sq Foot: £725
- Approx Sq Feet: 917 sqft
- Plot Sq Feet: 1,432 sqft
- Property Age Bracket: 2010s
- Council Tax Band: E
Rooms
Living Room
4.79m x 3.36m
Offering beautiful dual aspect views over the close, this generous lounge benefits from neutral decor throughout and a modern built in media unit.
View Living Room PhotosKitchen / Diner
4.76m x 3.30m
Receiving fantastic natural light from the front and side, this generous kitchen diner offers integrated appliances, plenty of work surface space and storage and room for a dining table and chairs. Modern throughout this generous kitchen/diner also offers patio door access to the easy to maintain garden.
View Kitchen / Diner PhotosCloakroom
1.54m x 1.37m
Part-tiled, the cloakroom offers a modern sink, built in WC and integrated washing machine. The boiler is also housed in a built in cupboard (please note the tumble dryer pictured has been added by the tenant, the washing machine is in the built in cupboard to the left of the picture).
View Cloakroom PhotosPrimary Bedroom
2.83m x 3.77m
Neutrally presented, the primary bedroom overlooks the quiet close and offers fitted wardrobes and a fitted dressing table beneath the bay window.
View Primary Bedroom PhotosEn-Suite
2.14m x 1.35m
Part-tiled, the primary en-suite benefits from natural light and ventilation, a large shower enclosure, WC, sink and radiator.
View En-Suite PhotosBedroom 2
2.58m x 3.38m
Another good sized double, bedroom 2 offers dual aspect windows to the front and rear, neutral decor and fitted wardrobes/units.
View Bedroom 2 PhotosBedroom 3
2.13m x 3.38m
Overlooking the side of this modern family home, bedroom 2 is a generous single/small double, that is neutrally presented throughout.
View Bedroom 3 PhotosBathroom
1.73m x 2.11m
Modern and neutrally presented, the family bathroom offers a shower over bath with screen, WC, sink, mirrored cabinet and heated towel rail.
View Bathroom PhotosLanding Area
4.78m x 1.76m
Like the rest of this beautiful family home, the hall landing area is bright and neutrally presented throughout. Access to the partially boarded loft is available from the landing area.
View Landing Area PhotosEntrance Hall
2.95m x 1.94m
The generous entrance hall offers neutral decor and built in under stair storage.
View Entrance Hall PhotosFloorplans
Outside Spaces
Garden
10.67m x 4.57m
The garden is south easterly facing measuring approximately 35ft x 15ft with a good sized patio area, garden shed, garden tap and lighting.
View PhotosFront Garden
Parking Spaces
Allocated parking
Capacity: 2
Location
Properties you may like
By Sacha Scott Estate & Letting Agents
