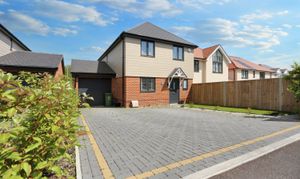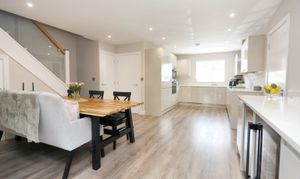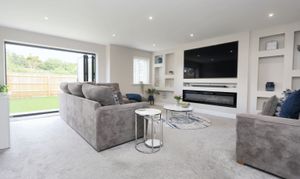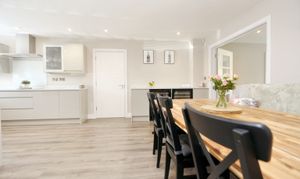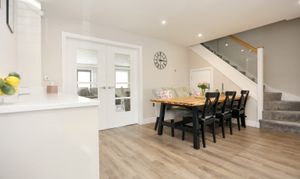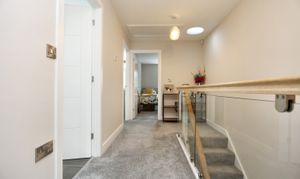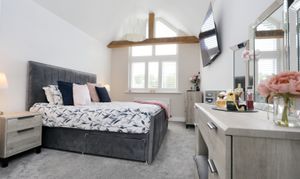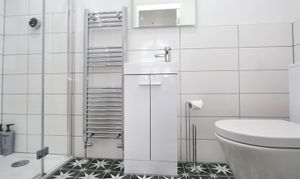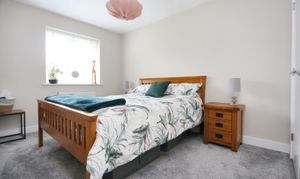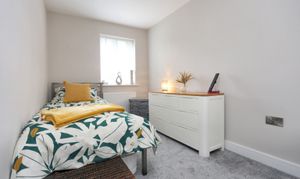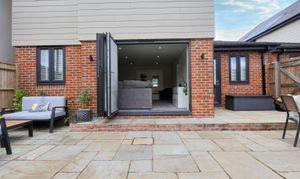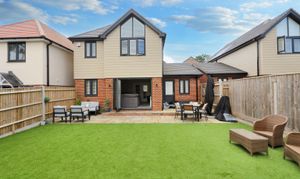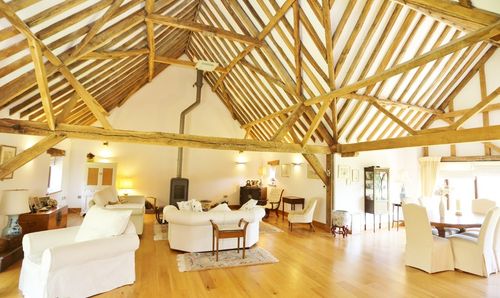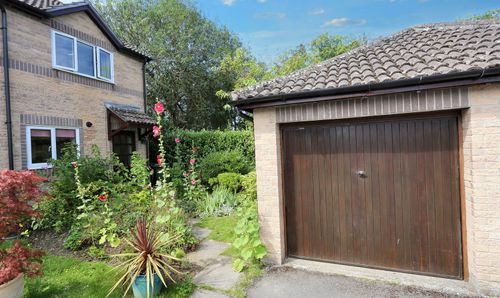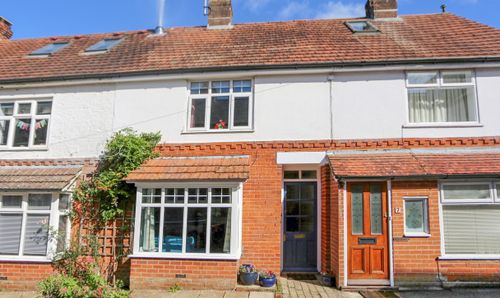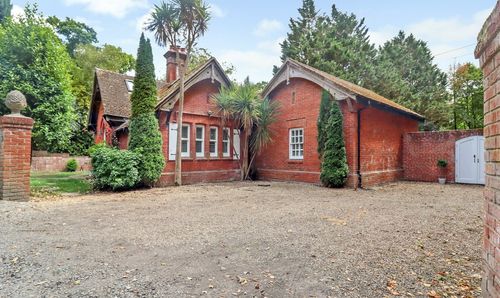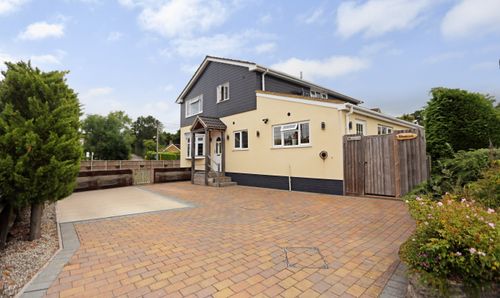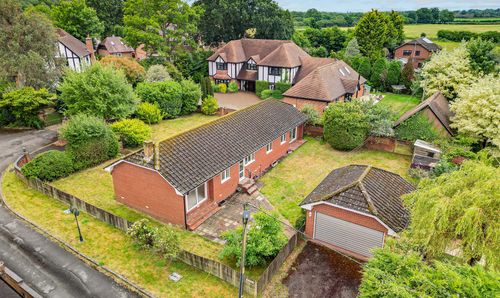Book a Viewing
Online bookings for viewings on this property are currently disabled.
To book a viewing on this property, please call White and Guard Fair Oak, on 02382 022199.
4 Bedroom Detached House, Ash Copse, Bishopstoke, SO50
Ash Copse, Bishopstoke, SO50

White and Guard Fair Oak
457 Fair Oak Road, Fair Oak
Description
INTRODUCTION
Constructed in 2022 by Regal Homes, this spacious four bedroom detached home is presented in outstanding order and set within a quiet close in Bishopstoke. The property comprises a large open plan kitchen dining room with an excellent range of fitted appliances, has a substantial living room with bi-folding doors and also features a striking media wall. Further ground floor accommodation includes a study, cloakroom and garage with utility area. The first floor offers four good size bedrooms, showcasing an impressive master bedroom with en-suite and a well maintained family bathroom suite. Externally the property has a block paved driveway and rear garden laid to patio and artificial lawn.
LOCATION
The property is within an easy walk of the village shops, school and woods as well as only minutes away from Eastleigh’s thriving town centre, its mainline railway station and popular shopping centre. Fair Oak’s Wyvern College is within easy reach, that caters for 11-16 year olds and has academy status. Southampton Airport is also within minutes away, as are all main access routes enabling direct access to Southampton, Portsmouth, Winchester, Chichester, Guildford and London.
INSIDE
A front door opens into the entrance hall which has a large storage cupboard and WC to one side, an internal door leads into an expansive kitchen dining room. Within the room stairs lead to the first floor and showcases a glass balustrade with oak banister. The extensive kitchen provides a range of white gloss wall and base level units with contemporary countertops that incorporate an inset induction hob with extractor hood over, double electric oven and inset sink and drainer. Further integrated appliances include a fridge freezer and dishwasher. Additional work units extend along one wall and houses a double wine fridge while the room also provides ample space for a large dining table and chairs. Panelled glazed double doors seamlessly transition into the extensive living room, which has bi-folding doors to the rear elevation and a well appointed media wall with feature inset electric fire. A door to one side leads to a leads to the office which has a double glazed door and window to the rear.
The spacious first floor landing, has access to the loft space and leads to the principal accommodation. The impressive master bedroom is an excellent size double room with double fitted wardrobes and a vaulted ceiling with exposed oak beam. A well-appointed en-suite comprises a walk in mains shower cubicle with ceiling mounted rainfall shower head and additional wall fitted shower, WC, wash hand basin and chrome heated towel rail. Bedrooms two and three are also well proportioned double rooms with the second bedroom benefitting from fitted wardrobes. The fourth bedroom is set at the rear of the property and is good size single room. The family bathroom suite is offered in impeccable order and consists of a p shaped panel enclosed bath with fitted glass shower screen and mains shower over, WC, heated towel rail and wash hand basin.
OUTSIDE
To the front of the house the property offers a block paved driveway which in turn leads to a garage which can be accessed via an electric up and over door. Within the garage is a radiator to one wall and a range of wall and base units with fitted works surfaces with inset sink and space and plumbing for a washing machine. The low maintenance rear garden has been laid to an Indian sandstone patio that then extends to an artificial lawn, the garden is enclosed via wood panel fencing.
SERVICES:
Gas, water, electricity and mains drainage are connected. Please note that none of the services or appliances have been tested by White & Guard.
Broadband: Ultrafast Full Fibre Broadband Up to 1800 Mbps download speed Up to 120 Mbps upload speed. This is based on information provided by Openreach.
EPC Rating: B
Key Features
- EASTLEIGH COUNCIL BAND F
- EPC B
- FOUR BEDROOM DETACHED FAMILY HOME
- BEAUTIFULLY PRESENTED THROUGHOUT
- LARGE OPEN PLAN KITCHEN DINING ROOM
- SPACIOUS LIVING ROOM
- LOW MAINTENANCE REAR GARDEN
- GARAGE & DRIVEWAY
Property Details
- Property type: House
- Council Tax Band: B
Floorplans
Location
Properties you may like
By White and Guard Fair Oak
