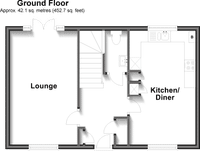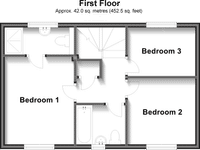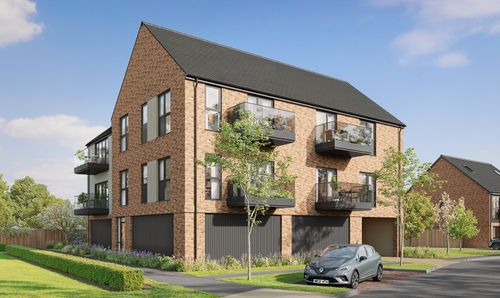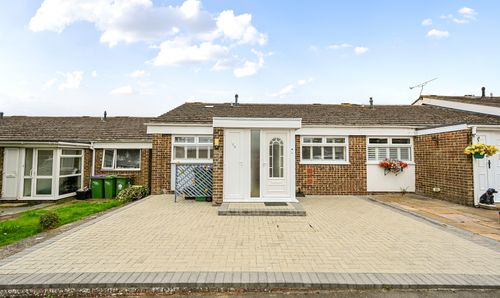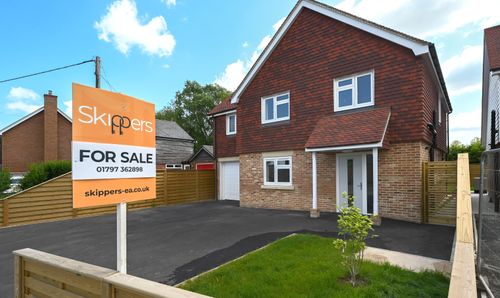3 Bedroom Detached House, Rothbart Place, Sellindge, TN25
Rothbart Place, Sellindge, TN25
.png)
Skippers Estate Agents Cheriton/Folkestone
30 High Street, Cheriton
Description
As you step outside, a patio area beckons for serene moments just a few steps away from the inviting lounge. Follow the pathway leading to the side access, where you will find the garage and ample Off Road Parking. Another pathway leads you down to a spacious summer house or cabin, ideal for gatherings or quiet retreats. The insulated Cabin features UPVC double glazed doors, offering a cosy space regardless of the season. The garden, is a reasonable area laid out with artificial grass, providing the perfect backdrop for outdoor activities. With two convenient Parking spaces available on the side of the property and a Garage equipped with a manual door and electric supply, this home promises not only comfort but also convenience for a relaxed lifestyle by design.
EPC Rating: C
Key Features
- Guide Price £380,000 - £400,000
- Detached Family Home
- Three Bedrooms
- Garage & Off Road Parking
- Cabin / Outbuilding in Garden
- Low Maintenance Garden
- NHBC Warranty Remaining
- EPC Rating ''C''
Property Details
- Property type: House
- Plot Sq Feet: 2,196 sqft
- Property Age Bracket: 2010s
- Council Tax Band: E
Rooms
ENTRANCE HALL
5.13m x 2.17m
Composite glazed front door, Karndean flooring, carpeted stairs to first floor landing. Storage cupboard and a radiator. Doors To :-
LOUNGE
5.12m x 3.06m
Dual aspect room with UPVC double glazed windows to the front. UPVC double glazed patio doors out to the garden with windows either side of the patio doors. LVT flooring and a radiator.
KITCHEN/DINER
5.10m x 2.96m
Dual aspect room with UPVC double glazed windows to the front and rear. Karndean flooring, Kitchen comprises of matching wall and base units, double oven bottom fan and top grill. Space for a freestanding American style fridge freezer. Space for washing machine and space for a dishwasher. Cupboard housing a combi boiler, stainless steel sink, part tiled walls & space in the dining room for table and chairs.
DOWNSTAIRS WC
1.95m x 1.06m
Internal room with closed couple WC, pedestal hand basin, radiator, Karndean flooring and extractor fan.
FIRST FLOOR LANDING
2.20m x 3.36m
Carpeted floor coverings, large storage cupboard, loft hatch and radiator. Doors To :-
BEDROOM
3.83m x 3.13m
UPVC double glazed window to the front. Carpeted floor coverings and a radiator. Door To :-
EN-SUITE
3.10m x 1.19m
UPVC double glazed frosted window to the rear. Large double shower, closed couple WC, hand basin, part tiled walls, LVT flooring and a heated towel rail.
BEDROOM
2.87m x 2.96m
UPVC double glazed window to the front of the property. Carpeted floor coverings and a radiator.
BEDROOM
2.94m x 2.19m
UPVC Double glazed window to the rear, carpeted floor coverings and a radiator.
BATHROOM
2.12m x 1.74m
UPVC double glazed frosted window to the front. Bath with thermostatic shower overhead. Closed couple WC, hand basin, LVT flooring, heated towel rail and part tiled walls.
Floorplans
Outside Spaces
Rear Garden
Large patio area as you exit out from the lounge. Pathway leading down to side access towards garage and off road parking. Additional pathway leading down to large summer house/cabin. Cabin is insulated with UPVC double glazed doors. Large area laid to artificial grass and south-west facing garden.
Parking Spaces
Driveway
Capacity: 2
2/3 Parking spaces to the side of the property.
Garage
Capacity: 1
Garage has manual door and electric supply.
Location
Properties you may like
By Skippers Estate Agents Cheriton/Folkestone
