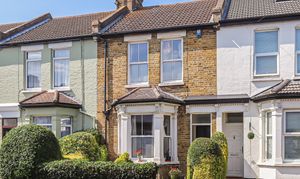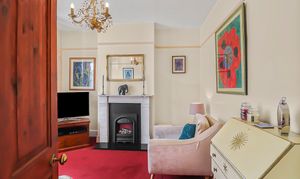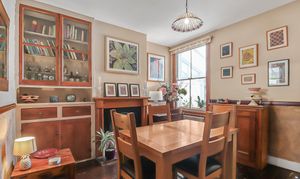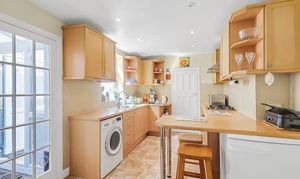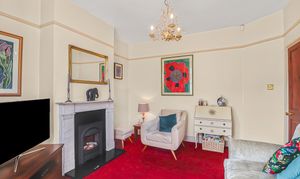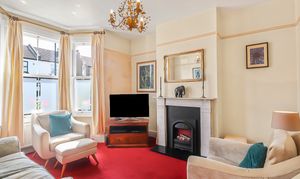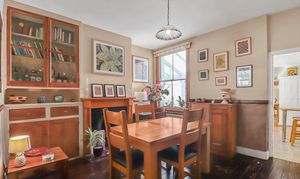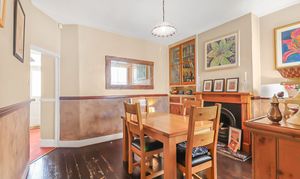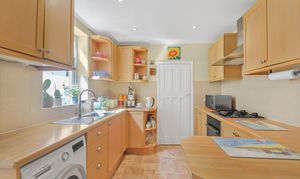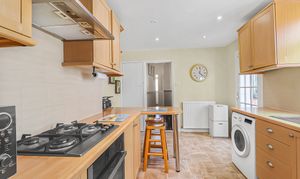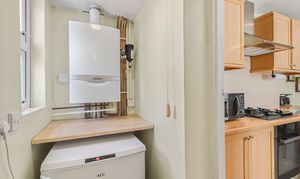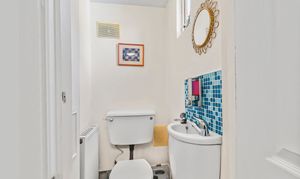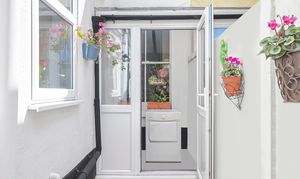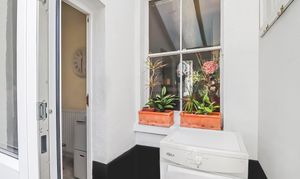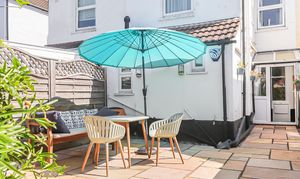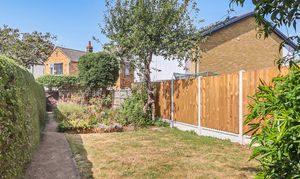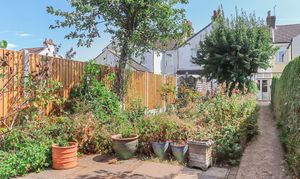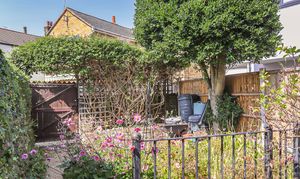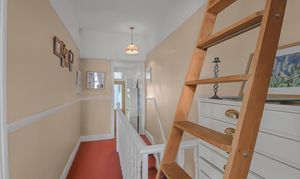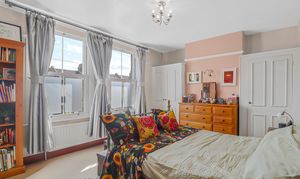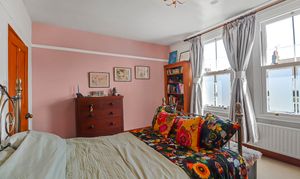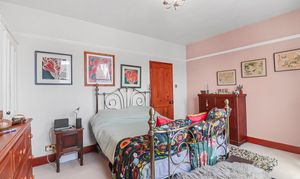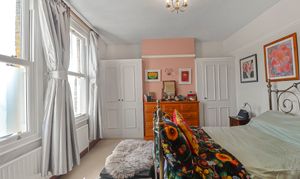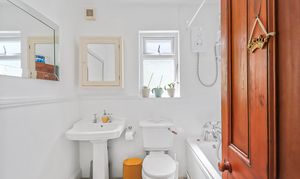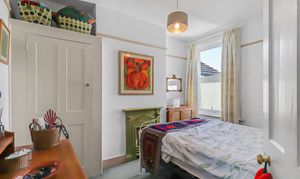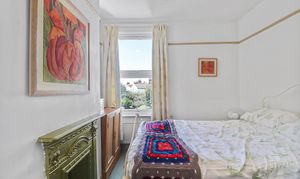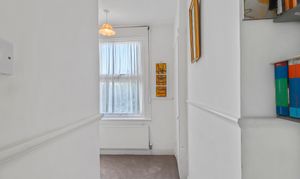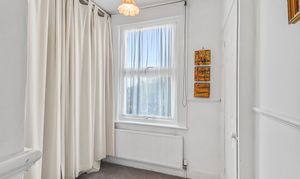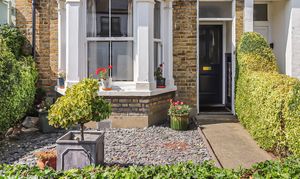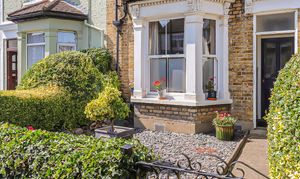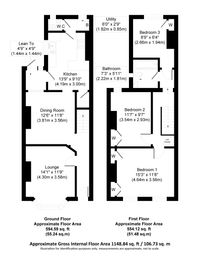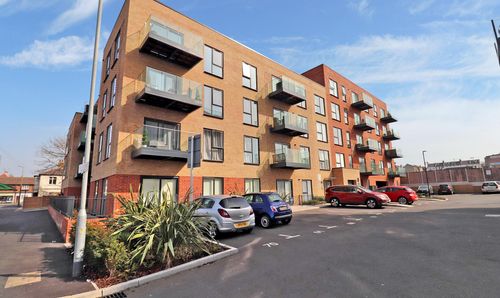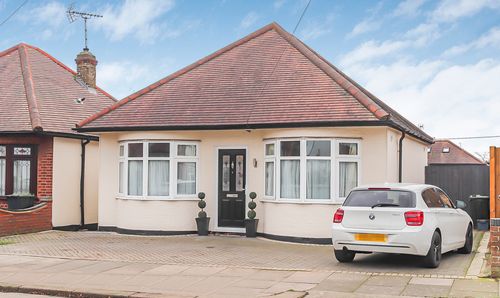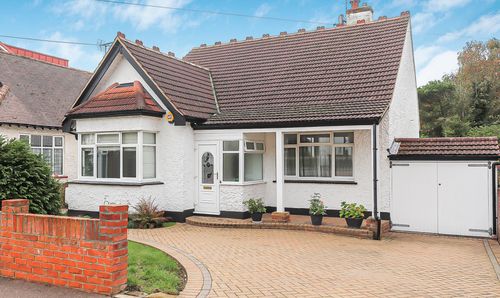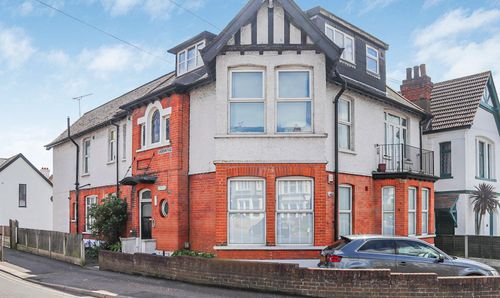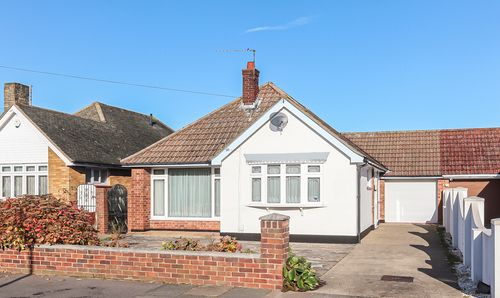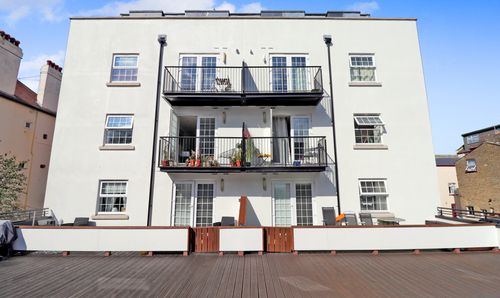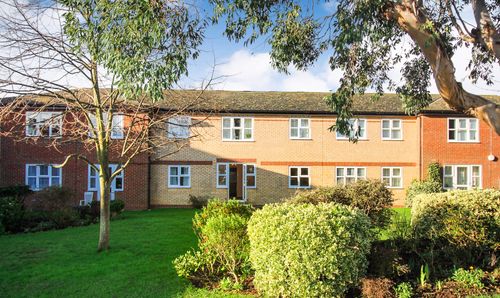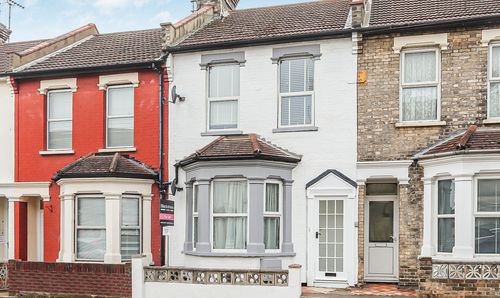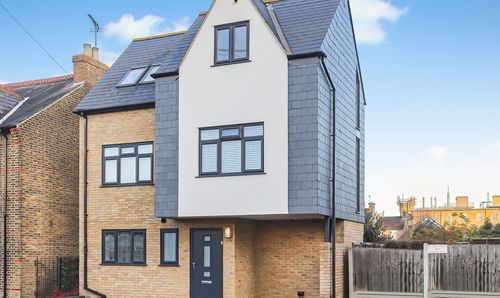3 Bedroom Terraced House, Wakering Avenue, Shoeburyness, SS3
Wakering Avenue, Shoeburyness, SS3

Blackshaw Homes
Blackshaw Homes Ltd, 451 Southchurch Road
Description
Nestled in a sought-after location of Wakering Avenue, this charming 3-bedroom terraced house offers a comfortable retreat ideal for families seeking a tranquil yet convenient lifestyle. From the immaculate front garden to the inviting interior spaces, this delightful property exudes warmth and character at every turn.
Upon entry, the inviting lounge welcomes residents with a bay window that bathes the room in natural light, creating a bright and airy ambience. The adjacent spacious dining room features a striking fireplace, perfect for cosy family gatherings or entertaining guests with ease. The eat-in kitchen boasts a separate utility area, a ground-floor WC for added convenience, and a handy lean-to that offers additional versatile space as desired.
Ascend the staircase to discover a bright and spacious landing that provides access to a partially boarded loft, offering ample storage solutions. The master bedroom is a sanctuary of tranquillity, generously bathed in natural light to create a relaxing oasis. A second double bedroom offers ample storage space, while the third bedroom overlooks the delightful garden and features new carpets.
Step outside to the impressive West-facing garden, a private retreat spanning approximately 100 feet that showcases a patio, lawn, and convenient rear access for added practicality. The possibilities for outdoor relaxation and entertaining are endless in this peaceful setting.
Located within walking distance of Shoeburyness High Street, the mainline station, and the award-winning East Beach, this property is enviably situated within the catchment areas of the outstanding Hinguar Primary School and Shoeburyness High School. From the high ceilings to the period features that enhance the character of the home, this property presents a rare opportunity for families in search of a harmonious blend of comfort, style, and convenience.
Key Features
- Charming 3-bed cottage, perfect for families
- Lounge featuring a bay window & Spacious dining room with a striking fireplace
- Eat-in kitchen with separate utility, ground-floor WC, and a handy lean-to for extra space
- Bright, spacious landing with access to a partially boarded loft
- Spacious master bedroom bathed in natural light
- Second double bedroom with storage space
- 3rd bedroom overlooking the garden, featuring new carpets measuring 8 feet 9 inches by 6 feet 5 inches
- Family bathroom with shower over bath
- Delightful west-facing garden measuring approximately 100 feet, featuring a patio, lawn, and rear access
- Immaculate front garden, offering ample space for landscaping
Property Details
- Property type: House
- Price Per Sq Foot: £311
- Approx Sq Feet: 1,044 sqft
- Plot Sq Feet: 2,530 sqft
- Property Age Bracket: 1910 - 1940
- Council Tax Band: C
Rooms
Entrance Hallway
Floorplans
Outside Spaces
Parking Spaces
On street
Capacity: N/A
Location
Properties you may like
By Blackshaw Homes
