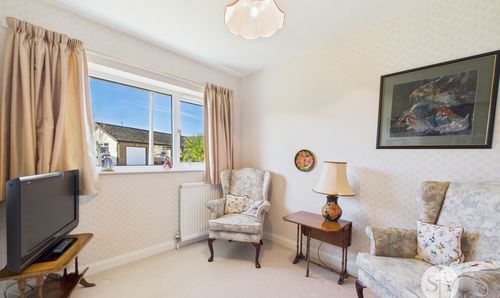Book a Viewing
To book a viewing for this property, please call Stones Young Sales and Lettings, on 01254 682470.
To book a viewing for this property, please call Stones Young Sales and Lettings, on 01254 682470.
4 Bedroom Detached House, The Hazels, Blackburn, BB1
The Hazels, Blackburn, BB1

Stones Young Sales and Lettings
Stones Young Sales & Lettings, The Old Post Office
Description
*FOUR BEDROOM HOME WITH INCREDIBLE VERSATILITY* Located on the highly desirable The Hazels, this four bedroom detached home offers a rare opportunity for those seeking a spacious property with generous rooms and potential to make it your own. Situated in a prime location residents can enjoy tranquil surroundings with countryside views to the rear while still benefiting from convenient access to nearby amenities and transport links.
Upon entering this lovely property, the hallway which accesses throughout the ground floor and up the stairs. The spacious accommodation comprises of a bright kitchen overlooking the beautifully manicured gardens, a dining room, and a large lounge. The property features a fourth bedroom that can be also used as a sitting room adding to the flexibility of the living space. To the first floor leading from the landing there are three double bedrooms, one of which includes an en-suite WC and basin, along with a separate wet room for added convenience.
Externally the lawned rear garden, lovingly maintained over many years - a real credit its current owners, provides a private outdoor space for enjoying the idyllic surroundings. With lawn and patio areas and mature shrubs, plants and trees, it is ideal for alfresco dining or simply unwinding amidst the peaceful setting. To the front is a further generous lawned garden alongside a driveway which leads to the large garage, complete with power and lighting, offering not only storage solutions but also the opportunity for a workshop, conversion or extension, subject to necessary permissions.
Situated within walking distance to Salesbury Primary School, it's an ideal choice for families with school-age children. Additionally, the proximity to excellent pubs and restaurants including the Bonny Inn, a favourite among locals, adds a social dimension to your lifestyle.
Overall, this lovely family home is a blank canvas awaiting some modernisation to create a stunning property in a sought-after location, early viewing is a must to appreciate the potential on offer.
Key Features
- Four Bedroom Detached Home In Wilpshire
- Versatile Living
- Stunning Views To The Rear Of The Property
- Ground Floor WC
- Bright Kitchen Overlooking The Garden
- Dining Room And Large Lounge
- Fourth Bedroom/Sitting Room On The Ground Floor
- Three Double Bedrooms On The First Floor One Has A WC and Basin
- Separate Wet Room
- Gardens To The Front Side and Rear
Property Details
- Property type: House
- Plot Sq Feet: 5,414 sqft
- Council Tax Band: E
Rooms
Hallway
Carpet flooring, stairs to first floor, double glazed uPVC window and front door, panel radiator.
View Hallway PhotosDining Room
Carpet flooring, ceiling coving, double glazed uPVC window, panel radiator.
View Dining Room PhotosLounge
Carpet flooring, ceiling coving, gas fire with marble hearth, double glazed uPVC window, and sliding doors leading to the rear garden, x3 panel radiators.
View Lounge PhotosKitchen
Vinyl flooring, fitted wall and base units with contrasting work surfaces, tiled splash backs, sink and drainer, electric hob, extractor fan, micro combi, electric oven, space for washing machine and dishwasher, integral fridge, ceiling spot lights, cupboard housing boiler, double glazed uPVC window and door leading to the side of the property.
View Kitchen PhotosReception Room/Bedroom 4
Carpet flooring, double glazed uPVC window, panel radiator.
View Reception Room/Bedroom 4 PhotosLanding
Carpet flooring, loft access, under eaves storage cupboard, double glazed uPVC window, panel radiator.
Bedroom 1
Carpet flooring, fitted furnishings, under eaves storage, built in storage, double glazed uPVC window, panel radiator.
View Bedroom 1 PhotosBedroom 2
Double bedroom with carpet flooring, double glazed uPVC window x2, built in cupboards, panel radiator.
View Bedroom 2 PhotosBedroom 3
Double bedroom with carpet flooring, storage cupboard, double glazed uPVC window, panel radiator.
View Bedroom 3 PhotosBathroom
Wet room flooring, three piece in white comprising of electric walk in shower, wc and basin with vanity drawers, tiled floor to ceiling, frosted double glazed uPVC window, panel radiator.
View Bathroom PhotosFloorplans
Outside Spaces
Parking Spaces
Double garage
Capacity: 1
For two vehicles with automatic door and with power lighting and water.
Location
Properties you may like
By Stones Young Sales and Lettings

















































