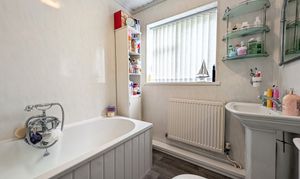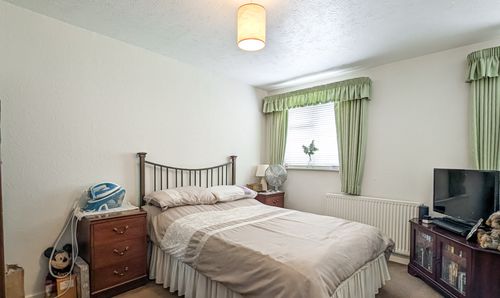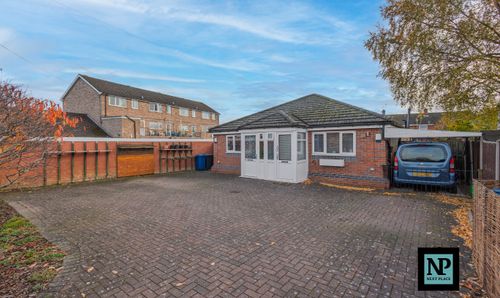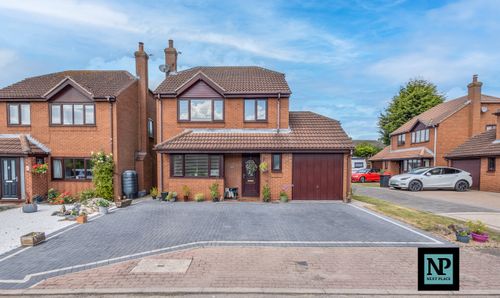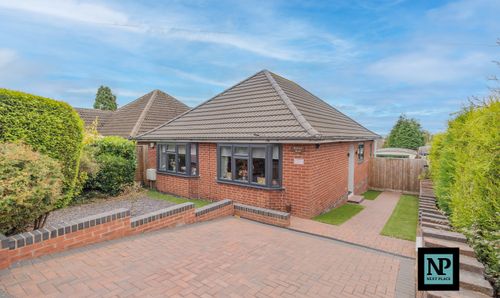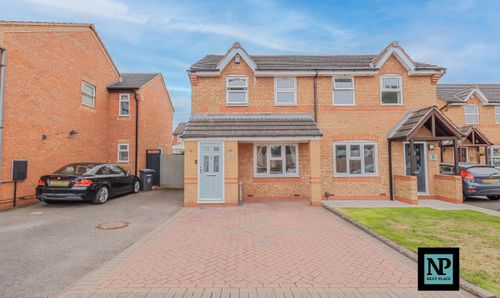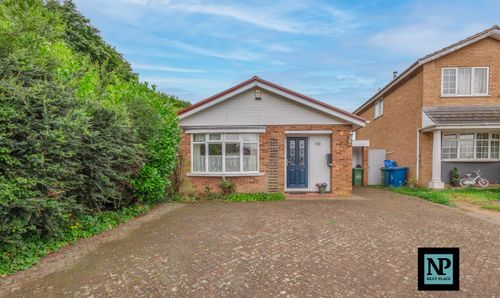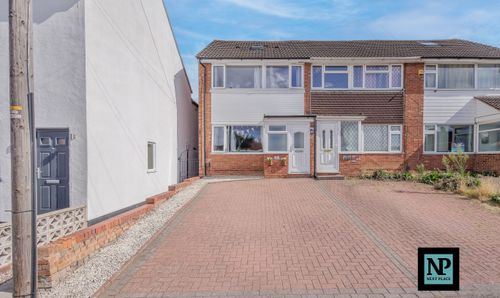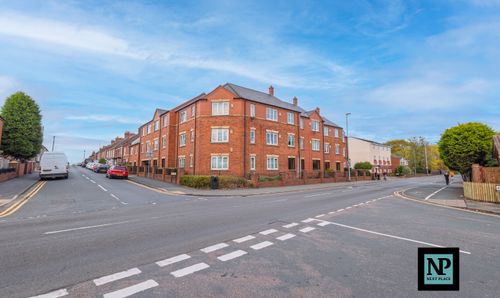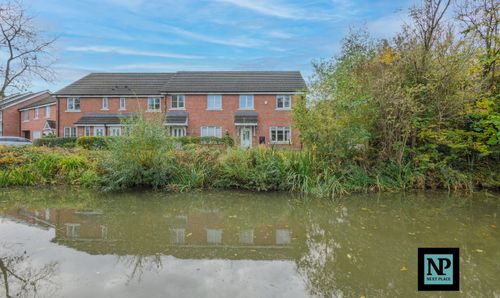4 Bedroom Semi Detached House, Standedge, Wilnecote, B77
Standedge, Wilnecote, B77
Description
For Sale with Next Place Property Agents, this extended 4-bedroom semi-detached house presents a rare opportunity for those seeking a spacious family home. Available with NO UPWARD CHAIN, this property features a stunning garden plot, along with a convenient driveway leading to a garage/carport. The outdoor space is further enhanced by a garden workshop (with mains water, mains sewage as well as electricity), offering a versatile space for hobbies or extra storage. Inside, the ground floor accommodates a spacious living room, dining room with patio doors leading out to the rear garden, well-equipped kitchen, and a convenient downstairs WC. Upstairs, there are 3 double bedrooms, 1 single bedroom, an en-suite to bedroom 1, and a family bathroom, providing ample space for comfortable living.
The large rear garden is south-west facing, meaning there's plenty of times throughout the summer months that you can sit and catch the rays, or spend time enjoying your morning coffee.
For peace of mind to assist with heating bills, the property is also equipped with solar panels that are south-west facing.
EPC Rating: C
Virtual Tour
Key Features
- For Sale With Next Place Property Agents
- Video Tour Available
- 4 Well-Proportioned Bedrooms, Two Bathrooms & WC
- Driveway and Garage/Carport
- South-West Facing Rear Garden
- Stunning Garden Plot
- Solar Panels
- Garden Workshop
- Council Tax Band B & EPC Rating TBC
Property Details
- Property type: House
- Plot Sq Feet: 5,705 sqft
- Council Tax Band: B
Rooms
WC
Floorplans
Outside Spaces
Parking Spaces
Garage
Capacity: 1
Workshop, situated to the top end of the garden, which is currently being used to house a car.
View PhotosLocation
Properties you may like
By Next Place









