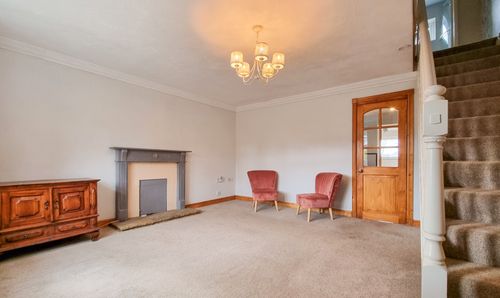3 Bedroom Mid-Terraced House, Baptist Walk, Hinckley, LE10
Baptist Walk, Hinckley, LE10

Open House Estate Agents
106 Castle Street, Hinckley
Description
Offered for sale is this stunning and characterful mid-terraced property located on Baptist Walk in Hinckley. The property briefly comprises an entrance hall, lounge, kitchen/diner, Utility, WC, three bedrooms (with the third bedroom located in the loft space) and a family bathroom.
The property benefits from gas central heating, double glazing, a private rear garden and off-road parking for two+ cars.
EPC Rating: G
Key Features
- OFF ROAD PARKING
- CONVENIENT LOCATION
- WALKING DISTANCE TO TOWN CENTRE
- PRIVATE REAR GARDEN
- LOFT CONVERSION
- DOWNSTAIRS WC
- UTILITY ROOM
Property Details
- Property type: House
- Property Age Bracket: Edwardian (1901 - 1910)
- Council Tax Band: A
Rooms
Frontage
With a low-maintenance gravelled front courtyard with wrought iron fencing to the boundaries. There is gated access to the shared entry.
View Frontage PhotosEntrance Hall
With wood effect flooring, a central heating radiator, and stairs leading to the first floor.
Living Room
3.24m x 3.61m
Having carpeted flooring with a UPVC double glazed window to the front aspect. There is a central heating radiator and an electric wall-mounted feature fireplace.
View Living Room PhotosKitchen Diner
4.96m x 3.01m
With wood effect flooring, a central heating radiator and a UPVC double glazed window and French door opening out onto the rear garden. There is a contemporary fitted kitchen with a mixture of wood effect floor units, and cream gloss wall units. There is a built-in fridge-freezer, electric oven, microwave, and ceramic hob along with a stainless steel sink.
View Kitchen Diner PhotosWC
With wood effect flooring, a wash basin with a vanity unit and a low-level flush toilet. There is also a double-glazed UPVC frosted window.
View WC PhotosUtility
With wood effect flooring, and a UPVC double glazed window. There is a wall-mounted gas combi boiler, and space with plumbing for a washing machine.
Landing
An attractive landing space with carpeted flooring and a central heating radiator as well as a UPVC double glazed window.
View Landing PhotosBedroom
3.24m x 3.61m
Having carpeted flooring, a UPVC double glazed window, a central heating radiator and a suite of fitted wardrobes and over-bed storage.
View Bedroom PhotosBedroom
2.65m x 3.01m
With wood effect flooring, a UPVC double glazed window and a gas central heating radiator.
Bathroom
A fully tiled bathroom with a white suite that comprises a low-level flush toilet, pedestal washbasin, and bath. There is also a corner shower cubicle and a UPVC double-glazed window with frosted glass. Central heating radiator.
View Bathroom PhotosLoft Bedroom
3.99m x 3.72m
With carpeted flooring, a central heating radiator and a Velux-style roof window. There is eaves storage, and access to a WC with a low-level flush toilet and wash basin.
Floorplans
Outside Spaces
Garden
A well-maintained and very private garden with a patio area immediately to the rear of the property, with the remainder, mainly laid to lawn. There is a brick-built shed/store at the rear of the garden that could easily be converted into an office or summer room. Gated access to the rear parking area.
View PhotosParking Spaces
Off street
Capacity: 2
There is a large hardstanding to the rear of the property that can easily accommodate two vehicles. Gated access to the rear garden. Accessed off Stockwell Head.
View PhotosLocation
Located on Baptist Walk, just a few minute's walk away from the centre of Hinckley. There is virtually immediate access to numerous local amenities and eateries.
Properties you may like
By Open House Estate Agents


























