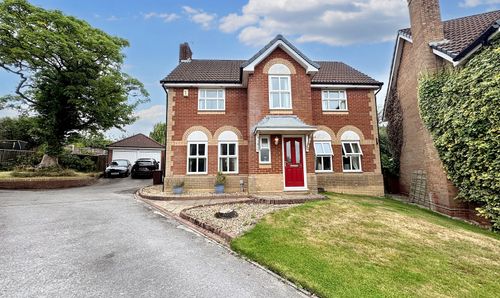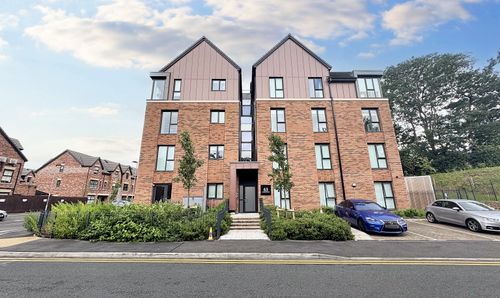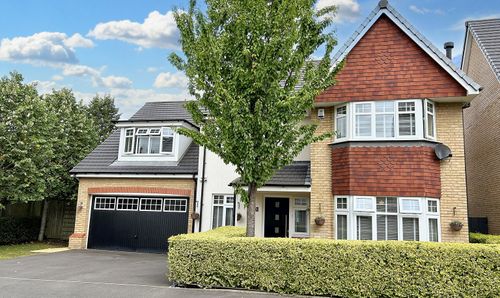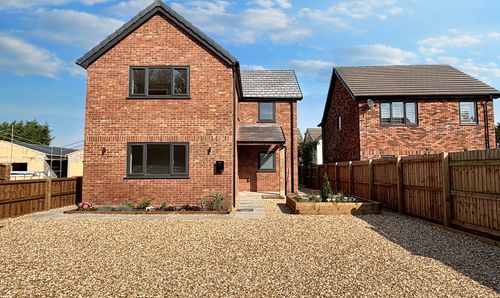4 Bedroom Detached House, Marklands Chase, Tyldesley, M29
Marklands Chase, Tyldesley, M29
Description
Briscombe are Delighted to Offer For Sale This Wonderful 4 Bedroom Detached Family Home. The property has been extended and offers potential buyers a wealth of immaculately presented accommodation set over three floors extending to: Entrance Hall, Guest W.C, Lounge, Kitchen/Dining/Family Room, Utility Room, Four Bedrooms, Two En-Suite Shower Rooms and a Family Bathroom. Externally, a beautifully landscaped rear garden complete with open views, a large lawn area and paved patio area complete with driveway parking to the front. The property is well located close to local amenities and schools. Internal Viewing is Essential to Truly Appreciate!
EPC Rating: B
Key Features
- Wigan Council Tax Band E
- Four Bedroom Detached Family Home
- Service Charge Cost £200pa
Property Details
- Property type: House
- Approx Sq Feet: 1,432 sqft
- Plot Sq Feet: 871 sqft
- Council Tax Band: E
Rooms
Entrance Hall
3.46m x 2.69m
External door to the front elevation. Staircase leads to the first floor landing. Internal doors lead through to:
Lounge
3.21m x 5.18m
Dual aspect with a window to the front and side elevations. T.V point.
View Lounge PhotosKitchen
3.75m x 4.62m
Beautiful fitted kitchen complete with island and a range of modern fitted wall and base units with integrated appliances including: hob, extractor hood, oven, combi oven, fridge/freezer, dishwasher and wine fridge. Inset spotlights. Internal door leads through to the utility room. Open to:
View Kitchen PhotosFamily/Dining Room
5.92m x 2.61m
Large picture window to the side elevation. Bi-Folding doors to the rear elevation. Sky lantern. Inset spotlights. T.V point.
View Family/Dining Room PhotosUtility Room
External door to the side elevation. Plumbing facilities for a washing machine and tumble dryer. Under stairs store.
First Floor Landing
Window to the side elevation. Spindle balustrade and staircase leads to the second floor landing. Internal doors leads through to:
View First Floor Landing PhotosBedroom Two
3.52m x 4.65m
Window to the front elevation. Fitted wardrobe. Internal door leads through to:
View Bedroom Two PhotosEn-Suite
Window to the side elevation. Tiled walls and floor. Fitted with a low level W.C, a wash hand basin and a shower cubicle. Inset spotlights.
View En-Suite PhotosBathroom
Window to front elevation. Fitted with a bath with a shower over, low level W.C and a vanity hand wash basin. Part tiled wall and floor.
View Bathroom PhotosSecond Floor Landing
Window to the side elevation. Spindle balustrade. Under eaves storage. Internal door leads through to:
View Second Floor Landing PhotosBedroom One
3.28m x 4.59m
Large picture window to the rear elevation with wonderful open views. Inset spotlights. Double doors lead through to a walk-in wardrobe. Pocket door leads through to:
View Bedroom One PhotosEn-Suite
Window to the side elevation. Part tiled walls and floor. Fitted with a shower, low level W.C and a pedestal hand wash basin. Inset spotlights.
View En-Suite PhotosFloorplans
Outside Spaces
Garden
The property benefits from a wonderful landscaped rear garden complete with open views, ideal for summer entertaining. A large lawn area complete with paved patio and woodchipped play area create a fabulous family garden.
View PhotosParking Spaces
Location
Properties you may like
By Briscombe









