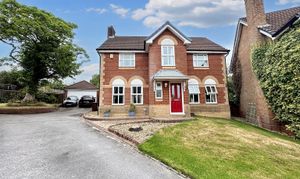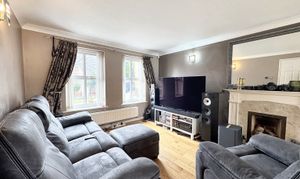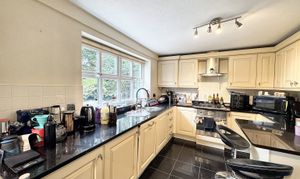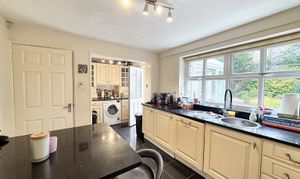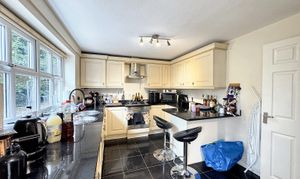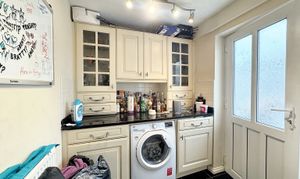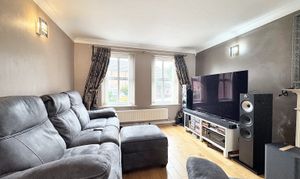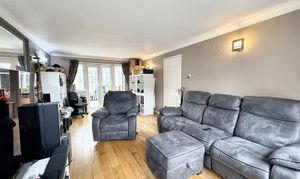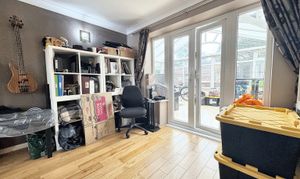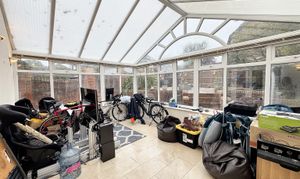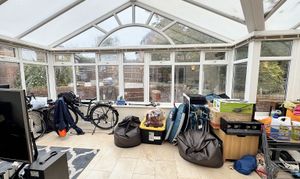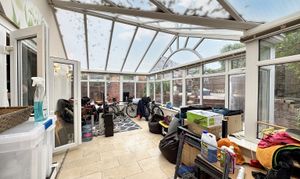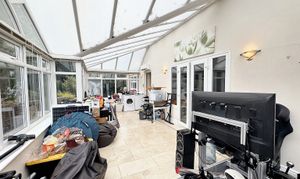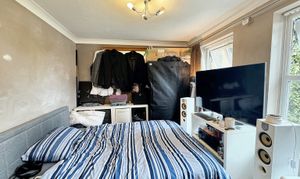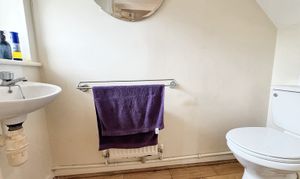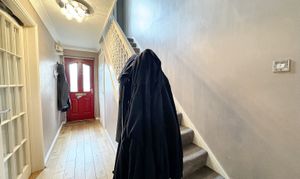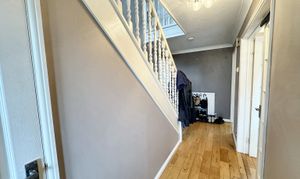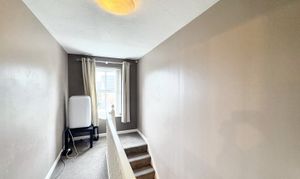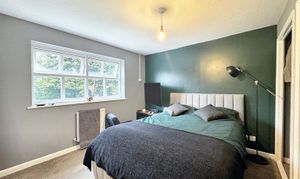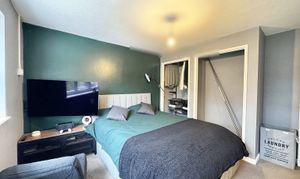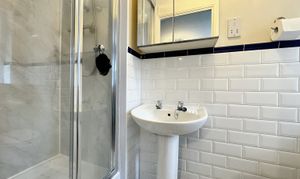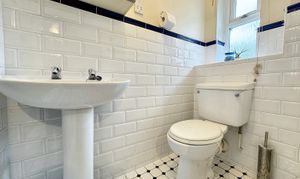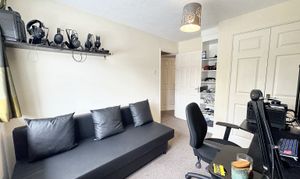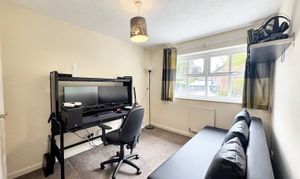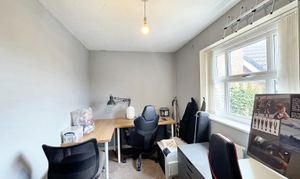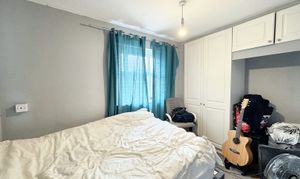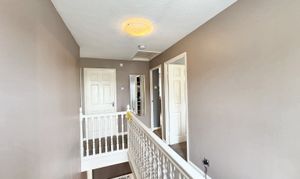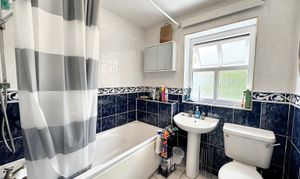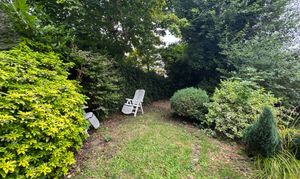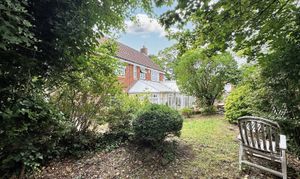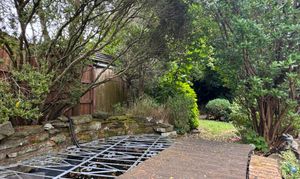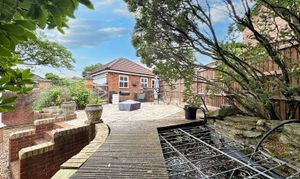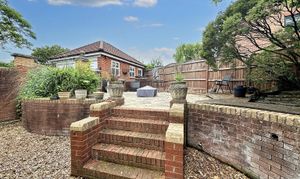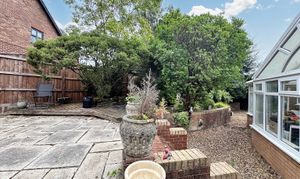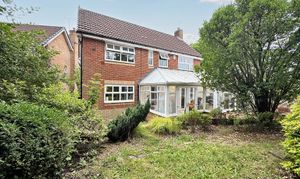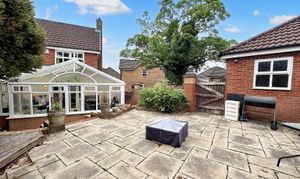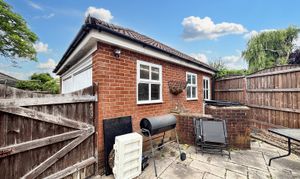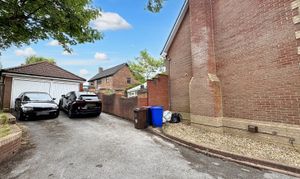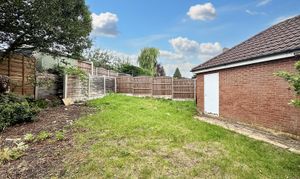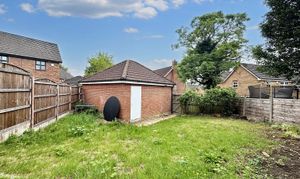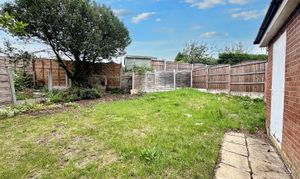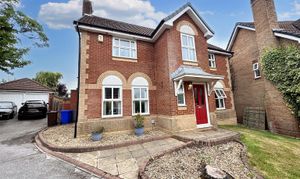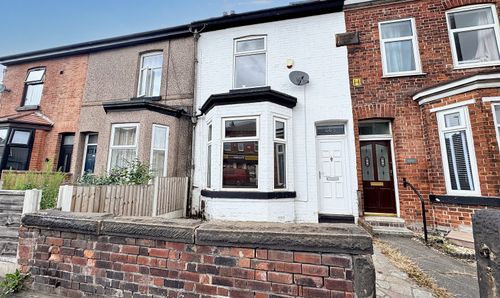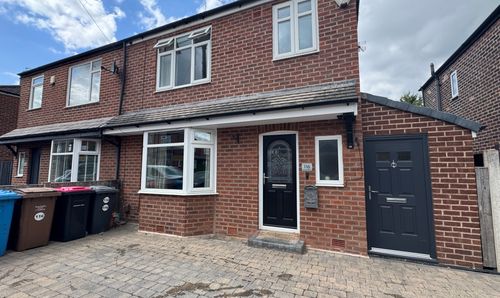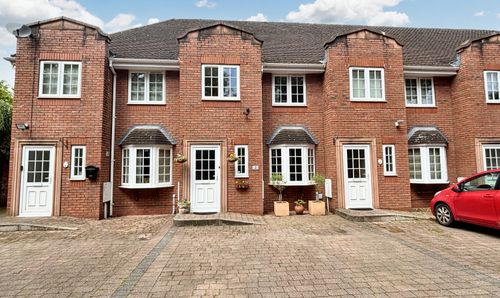Book a Viewing
To book a viewing for this property, please call Briscombe, on 0161 793 0007.
To book a viewing for this property, please call Briscombe, on 0161 793 0007.
4 Bedroom Detached House, Thorns Villa Gardens, Worsley, M28
Thorns Villa Gardens, Worsley, M28

Briscombe
Briscombe, 9 Barton Road, Worsley
Description
Briscombe are delighted to offer for sale, this four bedroom detached family home, nestled in a peaceful corner of a sought-after residential development, offering a serene retreat for discerning buyers. A spacious floor plan with three reception rooms, good kitchen area and a deceiving conservatory space, perfect for a growing family. Four good sized bedrooms with an en-suite and a family bathroom.
Set on a deceptive plot, the property surprises with ample front, rear, and side gardens, providing plenty of family space including a lawn area, a pond and the raised paved patio areas perfect for alfresco dining, as well as an additional side garden for additional use or playing area.
Adjacent to the property sits a separate double garage, providing secure off-road parking and additional storage space. This abundant outside space offers endless possibilities for creating family memories and entertaining guests against a backdrop of tranquillity and beauty. Whether enjoying a quiet morning coffee surrounded by nature or hosting a vibrant summer barbeque with loved ones, this outdoor haven is sure to delight all who step foot on this charming property's grounds.
Being chain free, this home is ready to welcome its new owners. Located only a short walk away from excellent local schools, picturesque walks, the RHS, and major transport links, this property presents a rare opportunity to embrace a lifestyle of comfort and convenience.
Key Features
- Four Bedroom Detached Family Home
- Offered on a Chain Free Basis
- Large Conservatory Space
- Family Bathroom, En-Suite & Guest W.C
- Perfect for a Growing Family
- Set on a Deceptive Plot Offering Front, Rear & Side Gardens
- Double Detached Garage
- Driveway Parking
- Located on a Popular, Quiet Residential Development
- A Short Walk to Excellent Local Schools, Walks, the RHS & Major Transport Links
Property Details
- Property type: House
- Price Per Sq Foot: £411
- Approx Sq Feet: 1,216 sqft
- Council Tax Band: TBD
Rooms
Entrance Hall
Spacious entrance hall with stairs leading to the first floor accommodation. Internal doors through to:
View Entrance Hall PhotosLounge/Dining Room
6.07m x 3.42m
Family living room with window to the front elevation and French door leading into the conservatory. TV point.
View Lounge/Dining Room PhotosSnug/Play Room
2.71m x 3.42m
A second sitting room or home office space. Windows to the front elevation.
View Snug/Play Room PhotosKitchen
2.89m x 3.42m
Spacious kitchen with matching wall and base units with integrated appliances. Window to the rear elevation and a door leads into the conservatory.
View Kitchen PhotosConservatory
3.55m x 7.69m
Bright conservatory with French doors leading to the rear garden.
View Conservatory PhotosBedroom One
3.65m x 3.25m
Double bedroom, complete with fitted wardrobes and window to the rear elevation
View Bedroom One PhotosEnsuite
Window to the rear elevation. Tiled modern en-suite with shower, low level W.C and wash basin.
View Ensuite PhotosBedroom Two
3.50m x 2.64m
Double bedroom, complete with fitted wardrobes and window to the rear elevation.
View Bedroom Two PhotosBedroom Three
2.56m x 3.53m
Third bedroom with window to the front elevation.
View Bedroom Three PhotosBedroom Four
2.08m x 3.53m
Fourth bedroom with window to the front elevation. Fitted wardrobe.
View Bedroom Four PhotosBathroom
Family bathroom fitted with a bath with shower, low level WC and pedestal hand wash basin. Frosted window to the rear elevation.
View Bathroom PhotosFloorplans
Outside Spaces
Rear Garden
Beautifully landscaped rear garden, complete with a raised paved patio, pond and well maintained lawn.
View PhotosParking Spaces
Garage
Capacity: 2
A separate double garage sits to the left of the property and is ideal for secure, off road parking or extra storage space. Parking available in front of the garage.
View PhotosLocation
Situated close to local schools such as St Andrews Primary School as well as other local amenities such as shops, restaurants and pubs. The regions local transport and motorway links are a short distance away, allowing easy access to Manchester City Centre, The Trafford Centre and surrounding areas.
Properties you may like
By Briscombe
