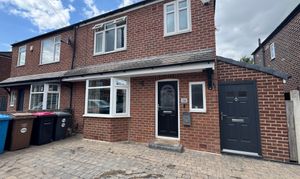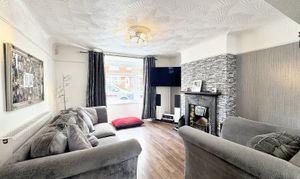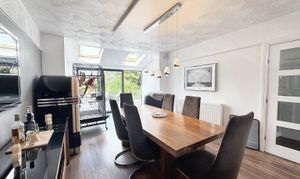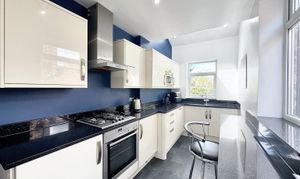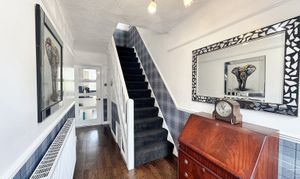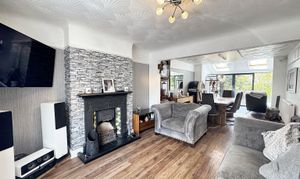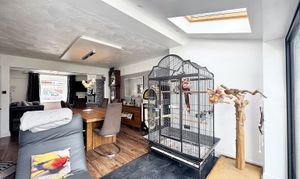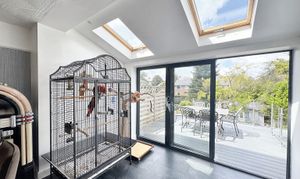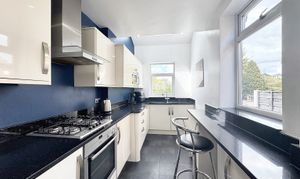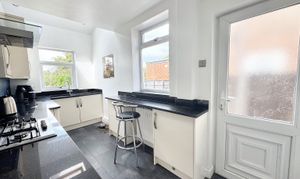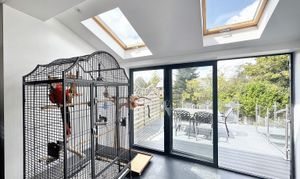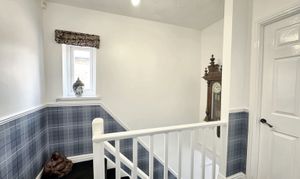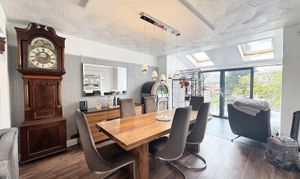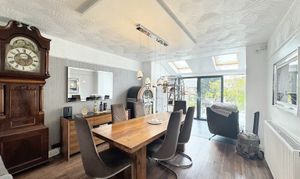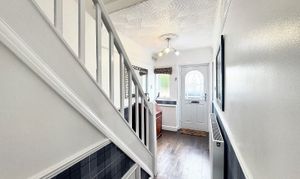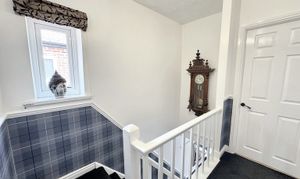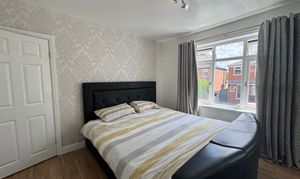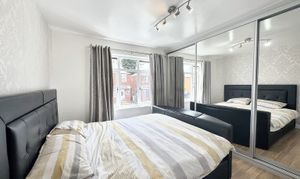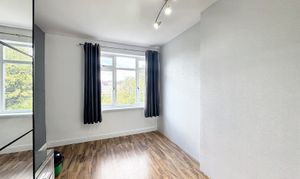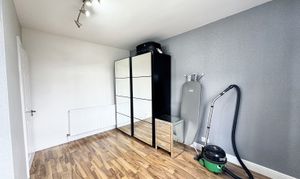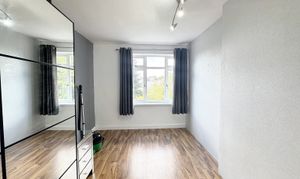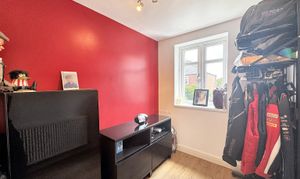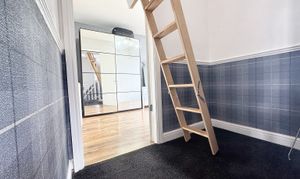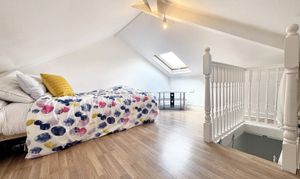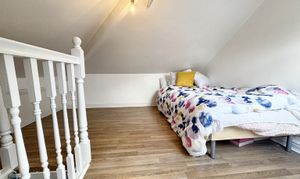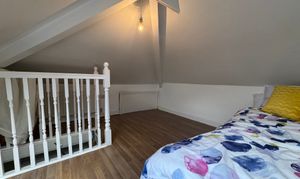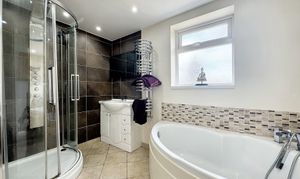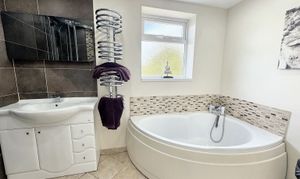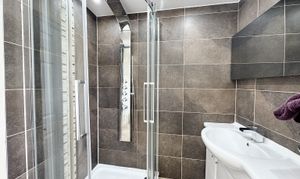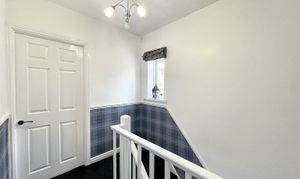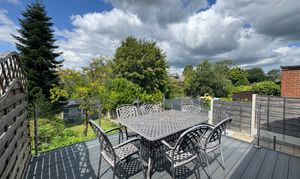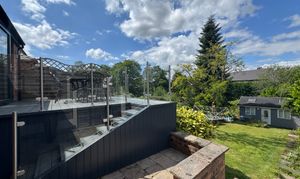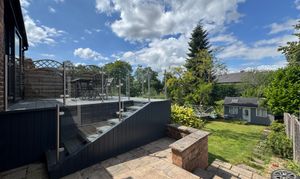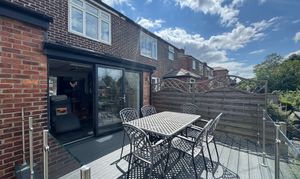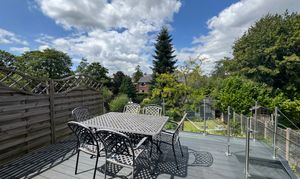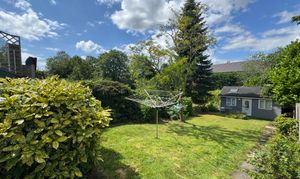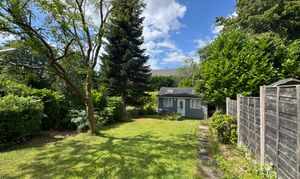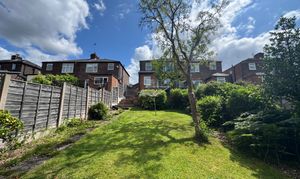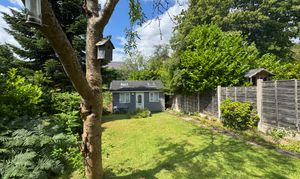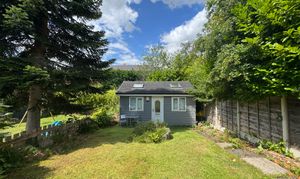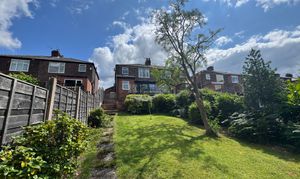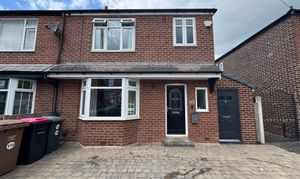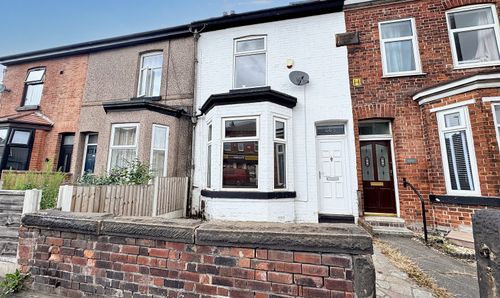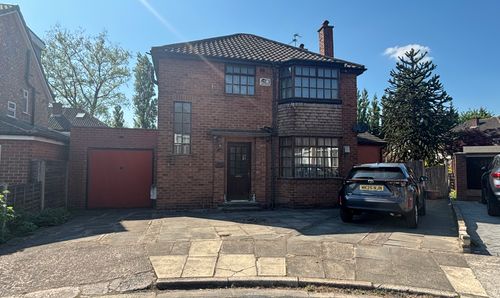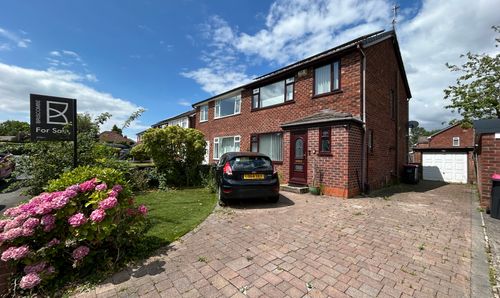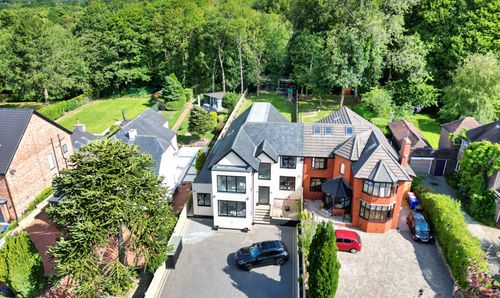Book a Viewing
To book a viewing for this property, please call Briscombe, on 0161 793 0007.
To book a viewing for this property, please call Briscombe, on 0161 793 0007.
3 Bedroom Semi Detached House, Ringlow Park Road, Swinton, M27
Ringlow Park Road, Swinton, M27

Briscombe
Briscombe, 9 Barton Road, Worsley
Description
Briscombe are delighted to be presenting this beautiful three-bedroom semi-detached family home with an additional loft room. Step inside to discover an inviting open plan lounge and dining room, ideal for both relaxing and entertaining. To the first floor, three bedrooms with a loft room which can be used as a 4th bedroom, accessed via a loft ladder. The family bathroom boasts a large corner bath and separate corner shower.
Externally, a deceptively spacious rear garden, with a composite decked area with a stylish glass balustrade adds a touch of sophistication to outdoor gatherings. Complete with a garden room that enhances the living experience. The garden room itself presents a versatile space that can be tailored to suit your needs, whether as a home office, workshop, playroom, or anything you desire. A separate store room to the side of the property for storage but with the potential to create an internal door to the internal hallway of the property.
Nestled in a sought-after location, this property is conveniently situated within a short walk to Broadoak Primary School and Moorside Primary & High Schools. Moreover, residents will appreciate its proximity to local amenities and transport links, providing easy access to Manchester City Centre and the motorway network. Convenience and connectivity are seamlessly combined in this desirable residence.
EPC Rating: D
Key Features
- Three Bedroom Semi-Detached Family Home with Loft Room
- Open Plan Lounge/Dining Room
- Loft Room accessed via the Inner Landing
- Deceptively Spacious Rear Garden with Garden Room
- Composite Decking with Glass Balustrade
- Garden Room Offering a Versatile Space for a Home Office, Workshop, Play Room etc.
- Located within a Short Walk to Broadoak Primary School & Moorside Primary & High Schools
- Nearby to Local Amenities & Transport Links for Easy Access to Manchester City Centre or the Motorway Links
- Freehold
Property Details
- Property type: House
- Price Per Sq Foot: £347
- Approx Sq Feet: 936 sqft
- Plot Sq Feet: 3,401 sqft
- Council Tax Band: B
Rooms
Entrance Hall
4.85m x 1.81m
Entrance hall with window to the front elevation. Under stair cupboard which homes the Combi Worcester Boiler. Laminate flooring.
View Entrance Hall PhotosLounge
3.57m x 3.83m
Bay window to the front elevation. Feature fireplace. T.V point. Laminate flooring.
View Lounge PhotosSun Room
1.69m x 3.68m
Two Velux windows and bi-fold doors to the rear elevation leading to the decked garden patio area.
View Sun Room PhotosKitchen
Window to the rear and side elevation. A range of wall and base units with contrasting work tops with integrated appliances including a Neff oven, hob & extractor, a fridge, freezer, dishwasher and washing machine. Velux window. Back door to the elevation.
View Kitchen PhotosStore Room
4.44m x 1.48m
Front door to the front elevation. Currently used as storage but possibility to create internal door to the hallway of the property to be as a home office or other use. Back door to the rear elevation.
Landing
Spindle staircase leading to the first floor landing. Window to the side elevation. Internal doors leading through to:
View Landing PhotosBedroom One
3.59m x 2.90m
Window to the front elevation. Fitted mirrored wardrobes (measurement to the fitted wardrobe).
View Bedroom One PhotosBedroom Three
2.39m x 2.00m
Window to the front elevation. Currently used as a home office but previously used as a bedroom.
View Bedroom Three PhotosInner landing
Loft access via a pull down ladder in the inner hallway to the loft room.
View Inner landing PhotosLoft Room
3.75m x 3.53m
Velux window. Used as a 4th bedroom or multiple uses. Storage within the eaves.
View Loft Room PhotosGarden Room
4.00m x 5.50m
Approximately measured at 5.5m x 4m offering versatile use as a home office, workshop, gym etc. With two windows to the front elevation and two Velux windows. Alarm system but currently not connected.
View Garden Room PhotosFloorplans
Outside Spaces
Garden
Deceptively spacious private rear garden comprising of a decked patio area with stylish glass balustrade perfect for outdoor entertaining. Stepping down to the large neat lawn leading to the separate garden room offering versatile use.
View PhotosParking Spaces
Driveway
Capacity: 2
Driveway parking to the front elevation and on street in front of the drive.
View PhotosLocation
Properties you may like
By Briscombe
