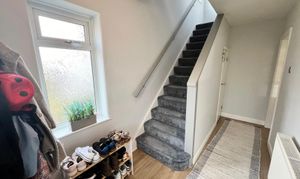3 Bedroom Semi Detached House, Crossfield Drive, Swinton, M27
Crossfield Drive, Swinton, M27

Hills Swinton | Salfords Estate Agent
4 Pendlebury Road, Swinton
Description
A BEAUTIFULLY PRESENTED BAY FRONTED SEMI DETACHED HOUSE IN WARDLEY. On the ground floor, the property offers a porch, an entrance hall, a very spacious lounge, and new fitted kitchen with dining area. On the first floor there are three bedrooms and a new bathroom. The house has gas central heating and windows are UPVC double glazed. Externally, there is a well tended lawn garden with borders and a paved terrace to the rear. To the front, there is a further garden and a driveway with a detached garage. The property is in a quiet location, but is conveniently situated for access to local schools, shops and transport links. COULD THIS FANTASTIC HOUSE BE THE ONE FOR YOU? CALL TO BOOK A VIEWING.
EPC Rating: C
Key Features
- BEAUTIFULLY PRESENTED SEMI DETACHED HOUSE IN WARDELY
- NEW KITCHEN AND BATHROOM
- GAS CENTRAL HEATING AND UPVC DOUBLE GLAZING
- VERY SPACIOUS BAY FRONTED LOUNGE
- WELL MAINTAINED FRONT AND REAR GARDENS
- DETACHED GARAGE
- CLOSE TO LOCAL TRANSPORT LINKS SCHOOLS AND SHOPS
Property Details
- Property type: House
- Price Per Sq Foot: £302
- Approx Sq Feet: 861 sqft
- Plot Sq Feet: 2,250 sqft
- Property Age Bracket: 1940 - 1960
- Council Tax Band: C
- Tenure: Leasehold
- Lease Expiry: -
- Ground Rent:
- Service Charge: Not Specified
Rooms
Lounge
4.80m x 3.40m
Spacious bay fronted lounge.
Kitchen and Dining Room
2.70m x 5.40m
Modern fitted kitchen with dining area and French Doors to the rear garden. Kitchen includes integrated appliances and Quartz worktop.
Hall
4.20m x 1.90m
Hallway with staircase and under stair storage.
Bedroom One
4.70m x 3.20m
Master bedroom.
Bedroom Two
3.10m x 3.10m
Double bedroom.
Bedroom Three
3.00m x 2.00m
Single bedroom.
Family Bathroom
1.90m x 2.20m
Modern family bathroom with bath, overhead shower, washbasin and WC.
Floorplans
Outside Spaces
Garden
Well tended lawn garden to the rear with borders, trees and a raised, paved terrace.
Garden
Well tended garden to the front of the house.
Parking Spaces
Garage
Capacity: 1
Detached garage and gated driveway to the side of the house.
Location
Properties you may like
By Hills Swinton | Salfords Estate Agent































