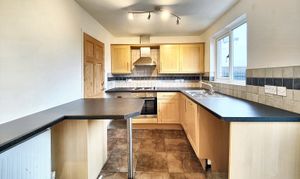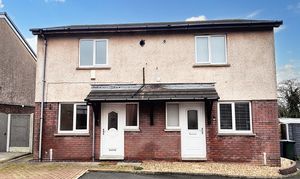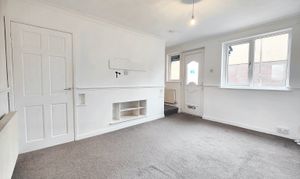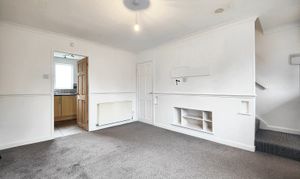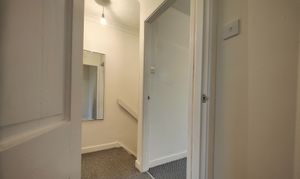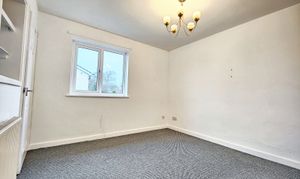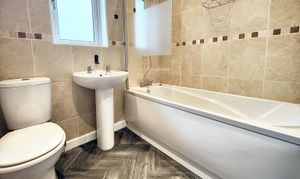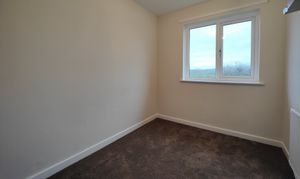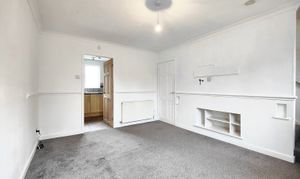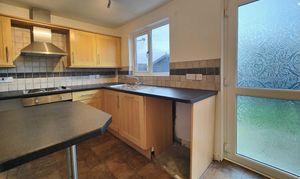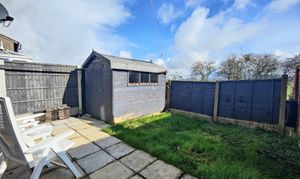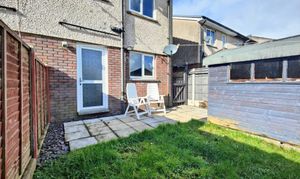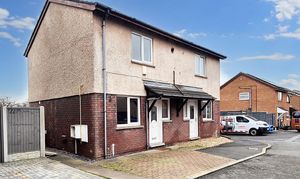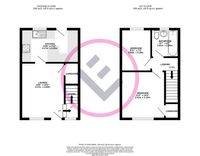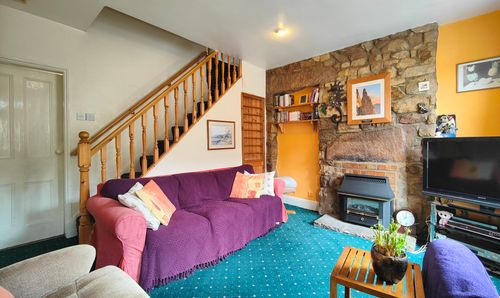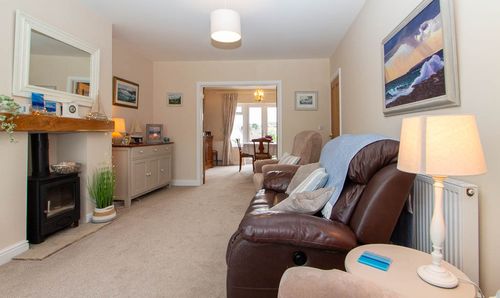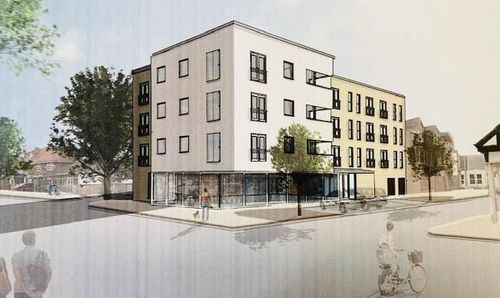2 Bedroom Semi Detached House, Peplow Road, Heysham, LA3
Peplow Road, Heysham, LA3
Description
Offered for sale with NO CHAIN this modernised semi detached house will impress buyers! Perfect for first time buyers & investors! Open aspect to the rear garden, allocated parking and inside you will find clean, tidy interiors!
EPC Rating: C
Virtual Tour
Key Features
- 2 Bedrooms
- Breakfast Kitchen
- Open Aspect Garden
- Cul De Sac Development
- Generous Living
- Popular Residential Area
- Great Transport & Travel Links
Property Details
- Property type: House
- Plot Sq Feet: 1,561 sqft
- Property Age Bracket: 1990s
- Council Tax Band: A
- Property Ipack: Buyer Information Report
Rooms
The Location
Peplow Road is in a residential area of Heysham located just off Upper Kingsway with great access to the Bay Gateway and M6 Link Road. It enjoys an open rear aspect affording privacy and great views. Commuting is convenient although closer to home you will find some of this area's biggest employers and there is plenty going on at Nearby Strawberry Gardens. This area is popular with professionals, families and many different ages. There are sought after local schools within easy reach including St. Peter's, Heysham and St. Helen's Overton and plenty of shops and amenities in nearby Strawberry Gardens or the village of Heysham. Buses connect to Lancaster and Morecambe. There is a local Health Centre and a whole beautiful coastline to explore.
The House
Welcome home! This modern semi detached house offers so much! Step through the double glazed front door and you are greeted by a modern and generous lounge with media wall and generous under stair storage cupboard. There are two windows to the front making this a light and bright reception room. A door opens to the rear kitchen. The kitchen is a generous size and enjoys integrated appliances including a dish washer, electric hob, oven and extractor fan. The window looks out over the rear garden and to the open countryside and fells behind.
Upstairs
On the first floor are two bedrooms and the bathroom which has a three piece bathroom suite incorporating a bath with over bath shower, wash basin and low flush WC.
Floorplans
Outside Spaces
Garden
The rear garden has enough space to accommodate a garden shed. There is lawn space and space to sit out and enjoy the space and views. A gate allows access to the side passage way leading to the front of the house.
Parking Spaces
Allocated parking
Capacity: 1
There is allocated parking to the front of the house.
Location
Properties you may like
By Lancastrian Estates
