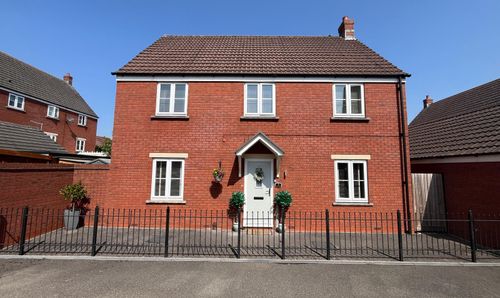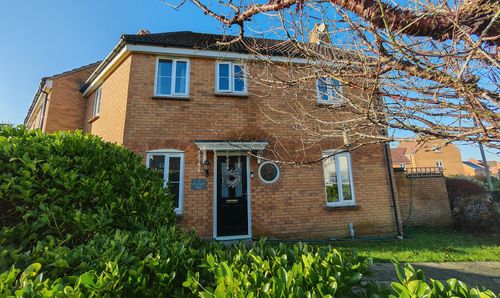2 Bedroom End of Terrace House, Beehive Close, Nine Elms, SN5
Beehive Close, Nine Elms, SN5
Description
Well presented end terrace home in a popular cul-de-sac. The accommodation comprises; porch, entrance hall, lounge/diner leading to kitchen and conservatory. Upstairs there are two bedrooms and bathroom. Externally there is a wild garden to the front and garden with low maintenance garden with artificial grass, shed and greenhouse to the rear. Parking is to the front of the property on block paving. Gas central heating and double glazing throughout.
Virtual Tour
Property Details
- Property type: House
- Property style: End of Terrace
- Council Tax Band: TBD
Rooms
Entrance Porch
Double glazed window, door to;
Hallway
Stairs to first floor; door to lounge.
Lounge / Diner
6.40m x 4.17m
Double glazed window to front, radiator, TV point, double glazed sliding doors to conservatory. Open to kitchen. Understairs storage cupboard.
View Lounge / Diner PhotosKitchen
2.78m x 1.87m
Fitted kitchen with a range of base and eye level units, stainless steel sink with mixer tap. Space for fridge / freezer and washing machine. Double glazed window to rear, tiled wall.
View Kitchen PhotosConservatory
On the back of the lounge / diner. Conservatory with single door to rear garden.
Landing
Access to loft space doors to:
Bedroom 1
3.66m x 2.00m
Double glazed window to front, radiator, built in cupboard and large built in wardrobe (out of photo)
View Bedroom 1 PhotosBathroom
Fitted with a modern three piece suite with walk in double shower, wash hand basin and close coupled WC, window to rear
View Bathroom PhotosFloorplans
Outside Spaces
Garden
Front: mature cottage garden, with pathway to the front door and gate side access. Rear: fully enclosed, artificial grass, timber shed & greenhouse.
Parking Spaces
Driveway
Capacity: 1
Block paved to front of property
Location
The property is well located for all local amenities shops, schools etc Lydiard Park and M4 J16.
Properties you may like
By Grayson Florence



















.png)









