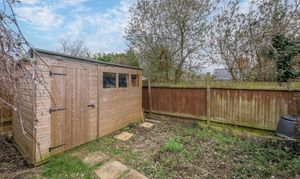3 Bedroom Semi Detached House, Station Road, Lidlington, MK43
Station Road, Lidlington, MK43
Description
Village life awaits at this 1930s semi-detached, recently updated and modernised, and with space and style an array of buyers will soon be charmed by.
Lidlington is a wonderful spot between Brogborough Lake and Heydon Hill woodland, set along the Greensand Ridge walk. Countryside is all around, and the house offers views over fields and into the trees. The community stay up to date on happenings via a Facebook group, and there are events such as fireworks displays and Christmas markets. The sports pavilion, Broglake watersports centre, and Millbrook golf course provide activities, and the village has a sports committee too.
Serving residents is a village hall, a lower school, Lidlington train station, The Green Man pub, and a local shop and amenities—all within a stone’s throw. Mrs tells us the shop is well stocked with fresh bread, meat from local farms, and even locally made pies. The pub hosts open mic nights, pub quizzes, an art club, and has regular street food vendors. The address is a short drive of surrounding towns and villages, 20 minutes from Milton Keynes, and within easy access of the M1, A6 and A421.
Living in Bedford centre beforehand, and growing up in Bedfordshire villages, Mrs moved in with Mr here, and Miss soon followed. Since purchase in 2019, this young family have made the property nice and homely, putting in both love and effort. As an engineer, Mr loves a project, and he’s successfully seen this one through over the last couple of years. They’ve uncovered the gorgeous floorboards in the lounge, recarpeted elsewhere, repainted walls, recapped the chimney, boarded the loft, installed a range of wardrobes in the master bedroom, and they aimed to enlarge the kitchen for an open-plan vibe (subject to permissions). Classically decorated with stylish touches and sleek features throughout, they’ve struck the balance between trendy and timeless perfectly.
Coming into the home, the hall has ample space for coats, bags and shoes, plus a good-sized understairs cupboard to tuck things away. On the right, the separate lounge has character and cosiness from the original fireplace and the wood floor, and lots of light from the box bay window. Having a separate reception room from the kitchen and dining room allows for Miss to contain her toys in the dining room, so Mum and Dad can relax in the lounge.
Towards the back of the accommodation, the dining room is the full width of the footprint, so there are options of where to place the table and for how many. The owners have a play area for Miss, and a dining area for everyone next to the open fireplace. Doors onto the garden and patio again bring light, as well as seamless indoor-outdoor transition, especially useful in the warmer months.
An extension on the original house, the kitchen is a wide galley layout with storage and surfaces to both sides, and plenty of space for Mr to cook for the family. There’s a ceramic sink and drainer, gaps for appliances, and the adjoining utility has room for further appliances. Completing the ground floor is the shower room, which is in addition to the first floor family bathroom.
The bedrooms include a generous master, a second double bedroom, and a single third bedroom.
The smaller of the three is Miss’ nursery, but this would also work really well as a home office if required. Storage is available to the range of wardrobes in the master, a cupboard in bedroom three, an overstairs cupboard on the landing, as well as to the loft.
Outside is as well-proportioned and laid out as inside. The frontage affords driveway parking for two, and the garden extends far from the house for lots of outside space. Grandma was impressed when she first came to visit, as the mature plants are positioned according to their requirements (the current owners can’t take credit for this—previous owners had greener fingers). A fenced off area to the back holds huge potential as an allotment. Here you could grow a variety of veg, perhaps worthy of being locally made into pies for the pub…
EPC Rating: D
Virtual Tour
Key Features
- Spacious Reception Rooms
- Two Shower Rooms
- Potential To Extend (STPP)
- Quiet Village Location
Property Details
- Property type: House
- Approx Sq Feet: 947 sqft
- Plot Sq Feet: 3,337 sqft
- Property Age Bracket: 1910 - 1940
- Council Tax Band: C
Floorplans
Location
Properties you may like
By James Kendall Estate Agents


































