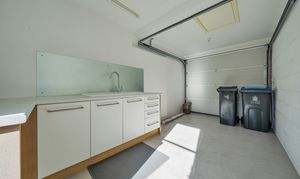3 Bedroom Detached House, Tangmere Grove, Kingston Upon Thames, KT2
Tangmere Grove, Kingston Upon Thames, KT2

Mervyn Smith
315 Richmond Road, Kingston Upon Thames
Description
Enjoying a standout position in the prestigious Royal Park Gate development, this BEAUTIFULLY PRESENTED 3 BEDROOM DETACHED HOUSE offers a blend of sophistication and comfort. Pristine inside and out with neutral decor, tiled and grey laminate flooring, new radiators, and double glazing throughout. There's a family bathroom, an en suite shower off the principal bedroom, and a ground floor cloakroom. The super kitchen has elegant quartz worktops and top-of-the-line appliances including a Miele fridge and freezer, Neff hob and oven, Neff dishwasher, and Franke ceramic sink. Efficiency is key with an EPC rating of Band C and a Vaillant Ecofit Pure condensing boiler. Parking is a breeze with easy access to off-street space for 2 cars, a garage with a convenient roll-up door, and a rear fitted utility area. The charming South Westerly Facing rear garden is the perfect oasis, complete with a shed and side access. Plus, there's the exciting potential for future remodelling and expansion. Education options are abundant with Tiffin Girls School, the Kingston Academy, and Fernhill School all close by. Add in the proximity to the Hawker Centre Gym, local shopping on Ham Parade, 24 hour buses nearby, and the serene North Kingston riverside just a stone's throw away, and you have a property that perfectly balances convenience and tranquillity. This property is ready for a quick sale with NO CHAIN and VACANT POSSESSION !
EPC Rating: C
Key Features
- IMMACULATE 3 BEDROOM DETACHED HOUSE with a lovely position in a quiet residential close within the sought after Royal Park Gate development.
- Ready for a quick sale with NO CHAIN and VACANT POSSESSION !
- High end inventory throughout, neutral decor and flooring, EPC rating Band C, designer radiators, efficient Vaillant Ecofit Pure condensing boiler. Fitted blinds included to 1st floor and kitchen.
- Family bathroom, en suite shower off the principal bedroom, ground floor cloakroom. Porcelain tiled floor flowing through hall and cloakroom.
- Stylish kitchen with okite quartz worktops and high end appliances all previously unused including Miele fridge and freezer, Neff hob and oven, Neff dishwasher and Franke ceramic sink.
- Off street parking for 2 cars : Garage with roll up door and rear fitted utility area.
- Charming South Westerly Facing rear garden with shed and side access.
- Further potential to remodel and expand.
- Close to Tiffin Girls School, the Kingston Academy and Fernhill School. Near the Hawker Centre Gym and Lower Ham Road leading down to the lovely North Kingston riverside.
Property Details
- Property type: House
- Price Per Sq Foot: £908
- Approx Sq Feet: 958 sqft
- Plot Sq Feet: 2,260 sqft
- Council Tax Band: F
Rooms
Hall
Entrance door with central double glazed panel, porcelain tiled flooring, vertical radiator.
Ground Floor Cloakroom
Off the hall with WC, wash hand basin on quartz shelf with cabinets under and tile splashback, vertical radiator, porcelain tiled flooring, double glazed window.
View Ground Floor Cloakroom PhotosLounge
4.09m x 4.06m
Grey wood laminate flooring, vertical radiator, double glazed window to front, door to understair store cupboard, door to kitchen and arch to rear dining room.
View Lounge PhotosDining Room
2.80m x 2.34m
Grey wood laminate flooring, radiator , double glazed French doors out to garden.
View Dining Room PhotosKitchen
2.80m x 2.60m
Fitted kitchen units to eye and base level, worktops and window sill in Okite quartz, tile splashbacks, inset Franke by Villeroy & Boch ceramic one and a half bowl sink unit, monobloc tap, inset Neff induction hob, fitted hood over with Miele fan extractor, inbuilt Neff oven, integral Miele fridge and freezer, integral Neff dishwasher, porcelain tiled floor, double glazed window to garden, door to additional utility area at rear of garage.
View Kitchen PhotosGarage/Utility
5.00m x 2.60m
Roll up front garage door, trap to additional loft space in pitched roof over garage, fitted utility area with units fitted at eye and base lvel, worktops, space and plumbing for washing machine, additional power sockets, wall mounted Vaillant ecoFIT Pure condensing combi boiler, rear door to garden.
View Garage/Utility PhotosLanding
Stairs from hall to landing with balustrade, trap to loft, airing cupboard housing hot water cylinder.
Bedroom 1
3.30m x 2.70m
Double glazed window to front, radiator, greywood laminate flooring, arch to en suite.
View Bedroom 1 PhotosEn suite
Double glazed window to side, tiled floor, vertical radiator, wash hand basin on quartz shelf, walk in shower enclosure.
Bedroom 2
3.00m x 2.75m
Grey wood laminate flooring, radiator, double glazed window to rear.
View Bedroom 2 PhotosBedroom 3
2.25m x 1.75m
Doors to store cupboard and indented shelving in addition to room dimensions, double glazed front window, vertical radiator, grey wood laminate flooring.
View Bedroom 3 PhotosBathroom
Range of fitted cabinets with okite quartz shelf , shower enclosure, WC, wash hand basin, vertical radiator, double glazed window.
Floorplans
Outside Spaces
Rear Garden
There is a path to the left side of the house round to the rear garden which is South Westerly Facing. There is a paved patio to the rear of the house plus shingled areas, planted borders and a storage shed.
View PhotosLocation
Properties you may like
By Mervyn Smith















































