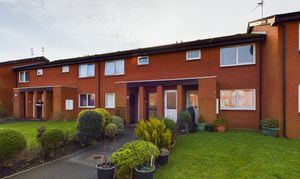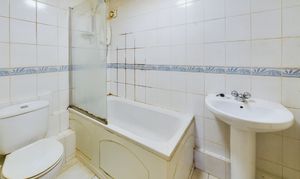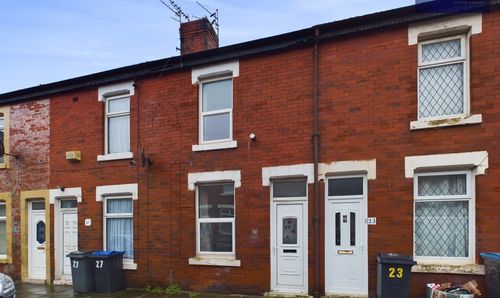1 Bedroom Apartment, Lennox Court, Blackpool, FY4
Lennox Court, Blackpool, FY4
Description
Welcome to this first floor 1 bedroom apartment, located in a sought-after residential area with no chain. Ideal for investors or those looking to downsize.
As you step inside, the open-plan living area boasts ample natural light, creating a warm and homely ambience. The kitchen offers plenty of storage space, making it perfect for all your culinary needs. The comfortable bedroom provides plenty of storage space with its built in wardrobe with hanging rails.
One of the highlights of this property is the access to communal gardens, where residents can enjoy outdoor activities and relax. Additionally, this apartment comes with the added benefit of parking, ensuring convenience and ease of access for both residents and their guests.
Ground rent and service charge is payable at £45.15 PCM
EPC Rating: D
Key Features
- Communal Gardens
- Resident & Visitor Parking
Property Details
- Property type: Apartment
- Approx Sq Feet: 463 sqft
- Plot Sq Feet: 1,281 sqft
- Council Tax Band: A
- Tenure: Leasehold
- Lease Expiry: 01/01/2115
- Ground Rent:
- Service Charge: £45.15 per month
Rooms
Entrance
Staircase leading to the first floor flat.
Hallway
Access to storage cupboards.
Lounge
4.46m x 2.90m
UPVC double glazed window, flushed ceiling spotlights, electric heater.
View Lounge PhotosKitchen
3.15m x 2.35m
Leading off from the lounge. Matching range of units and fitted worktop, integrated oven and four ring electric hob, stainless steel sink with draining board and mixer tap. UPVC double glazed window and flushed ceiling spotlights.
View Kitchen PhotosBedroom
3.19m x 3.22m
UPVC double glazed window, electric heater and spacious wardrobe space with hanging rails.
View Bedroom PhotosBathroom
1.58m x 2.33m
Three piece suite comprising of low flush WC, wash basin and panelled bath with overhead shower attachment. Heated towel rail.
View Bathroom PhotosStorage Room
1.88m x 1.13m
UPVC double glazed window.
Floorplans
Outside Spaces
Communal Garden
Surrounding communal garden areas.
Parking Spaces
Allocated parking
Capacity: 1
Car park for residents and visitors.
Location
Properties you may like
By Stephen Tew Estate Agents






















