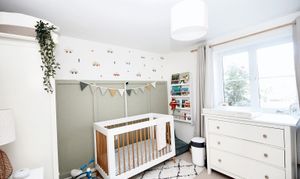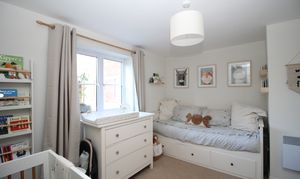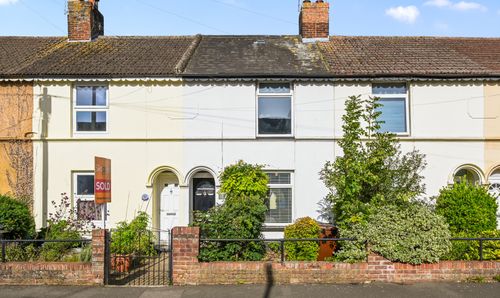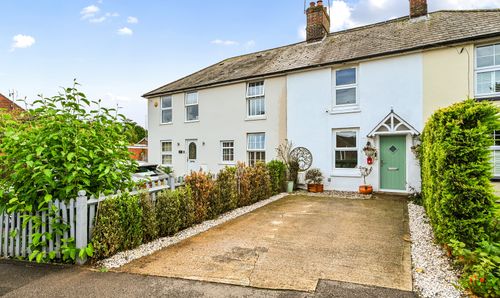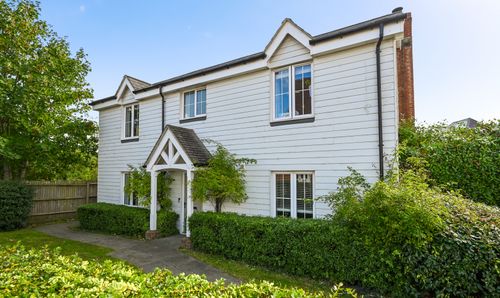2 Bedroom Flat, Kings Prospect, Ashford, TN24
Kings Prospect, Ashford, TN24
.png)
Skippers Estate Agents - Ashford
5 Kings Parade High Street, Ashford
Description
This beautifully presented two-bedroom apartment offers stylish, modern living in a highly sought-after Ashford location. Finished in neutral tones throughout and flooded with natural light, the property is ready to move straight into and provides a fantastic balance of comfort, practicality, and convenience.
The heart of the home is the bright and spacious open-plan living and dining room, with large windows creating a welcoming and airy feel, ideal for relaxing or entertaining. A characterful archway leads to the well-appointed kitchen, complete with a range of units, generous worktop space, and room for appliances.
Both bedrooms are well-proportioned, with the principal bedroom providing lots of space and an en-suite, while the second bedroom works perfectly as a child’s room, guest room, or versatile home office. The bathroom is fitted with a modern white suite and chrome heated towel rail, giving a clean and contemporary finish.
The apartment also benefits from allocated parking and is positioned within a popular residential development close to local amenities, a short walk to the Ashford Outlet Centre,schools, and excellent transport links, including the M20 and Ashford International station.
Modern, light, and well maintained, this is an ideal opportunity for first-time buyers, investors, or downsizers looking for a stylish home in a convenient setting.
EPC Rating: D
Key Features
- Popular Location
- Spacious Two-Bedroom Apartment
- Two Bathrooms
- Master Bedroom With Ensuite
- Bright Open Plan Lounge And Dining Room
- Allocated Parking
- Long Lease
Property Details
- Property type: Flat
- Price Per Sq Foot: £194
- Approx Sq Feet: 904 sqft
- Plot Sq Feet: 2,659 sqft
- Property Age Bracket: 2000s
- Council Tax Band: B
- Tenure: Leasehold
- Lease Expiry: 16/09/2157
- Ground Rent: £160.00 per year
- Service Charge: £130.00 per year
Rooms
Lounge
4.93m x 4.17m
This bright and spacious open-plan living and dining room is the heart of the apartment, with large windows flooding the space with natural light. The lounge area provides ample room for a generous sofa and media unit, while the dining space sits perfectly by the windows, making it ideal for everyday meals or entertaining guests. Archway leads into the kitchen.
View Lounge PhotosKitchen
2.47m x 2.19m
The kitchen is smartly designed in a modern layout, making excellent use of the space and offering both style and practicality. Fitted with a range of light wood effect units and contrasting worktops, it provides plenty of storage and workspaces. Integrated appliances include an oven and hob, with further room for a washing machine and fridge/freezer. A window above the sink brings in natural light, creating a bright and inviting cooking environment.
View Kitchen PhotosEn-suite
The bathroom is well-presented in a modern style, fitted with a white suite comprising panelled bath with shower over, WC, and pedestal wash basin. A heated towel rail and neutral décor complete the space, creating a clean and contemporary finish.
Bedroom One
4.50m x 4.17m
A generously proportioned principal bedroom, beautifully presented in calm, neutral tones with plenty of natural light from the window overlooking the rear. The space comfortably accommodates a king size bed with room for additional furniture. Tasteful décor and modern finishes create a stylish yet relaxing bedroom.
View Bedroom One PhotosBedroom Two
3.76m x 2.97m
A bright and charming second bedroom, currently arranged as a nursery, with neutral décor and a window overlooking the front. The room offers space for a double bed or cot alongside additional furniture, making it an ideal child’s room, guest bedroom, or versatile home office.
View Bedroom Two PhotosBathroom
The bathroom is well-presented in a modern style, fitted with a white suite comprising panelled bath with shower over, WC, and pedestal wash basin. A chrome heated towel rail and neutral décor complete the space, creating a clean and contemporary finish.
View Bathroom PhotosFloorplans
Parking Spaces
Allocated parking
Capacity: 1
Location
Kings Prospect is a popular modern development in Ashford, well placed for both everyday amenities and excellent transport links. Local shops, supermarkets, and schools are all close by, while the town centre and Ashford Designer Outlet are within easy reach, offering a wide choice of shopping, dining, and leisure facilities. For commuters, the location is superb – Ashford International station provides high-speed rail services to London St Pancras in around 38 minutes, as well as regular connections across Kent and to the Continent via Eurostar. The M20 motorway is also easily accessible, giving direct road links to Maidstone, London, and the coast. Green spaces such as Victoria Park and Conningbrook Lakes Country Park are nearby, perfect for walking and leisure, while the surrounding countryside and villages offer plenty of opportunities to explore.
Properties you may like
By Skippers Estate Agents - Ashford
