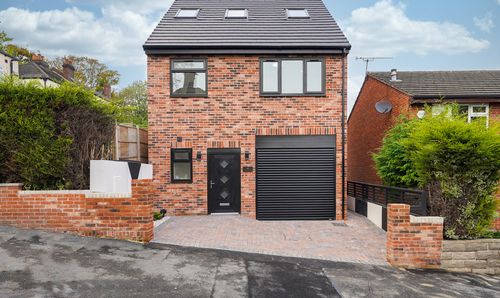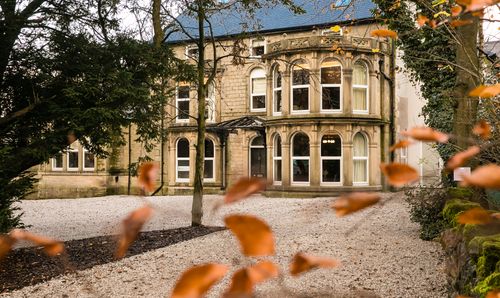4 Bedroom Semi Detached House, Osborne Road, Sheffield, S11
Osborne Road, Sheffield, S11
Description
Occupying an enviable, elevated position in one of Sheffield's most sought-after suburbs, this stone-built property offers huge potential to a prospective purchaser looking to create a fabulous family home. Set back from the road on a generous plot, the property requires a scheme of modernisation, with further opportunity to extend subject to consent.
With two reception rooms on the ground floor together with a kitchen/diner, shower room and utility room, there's ample space for a growing family. The bedrooms are split across two levels and provide flexibility with plenty of storage throughout. There are beautiful gardens to the front & side and the garage, carport and gated driveway further enhance this incredibly desirable home.
You'll love the location. You're within walking distance of the many shops, bars & restaurants in the area. There are several highly regarded schools within easy reach and numerous local parks to explore. Transport links are excellent, including key bus routes into the city centre. It's an ideal spot for those looking to locate close to the city's universities and hospitals.
Key Features
- Four Bedroom Semi Detached House
- Bay Windowed Lounge With Fireplace
- Fitted Kitchen/Diner With Adjoining Utility Room
- Well Proportioned Bedrooms
- Two Shower Rooms (Ground & First Floor)
- Single Garage, Car Port, Gated Driveway/Off-Road Parking
- UPVC/Secondary Glazed Windows, Gas Central Heating, Cellar Storage
- Energy Rating - TBC, Tenure - Freehold
Property Details
- Property type: House
- Approx Sq Feet: 18,998 sqft
- Property Age Bracket: Victorian (1830 - 1901)
- Council Tax Band: D
Floorplans
Outside Spaces
Parking Spaces
Location
Properties you may like
By Redbrik - Sheffield




































