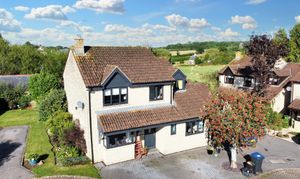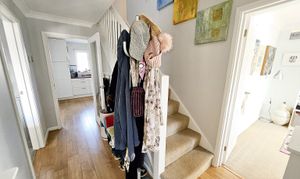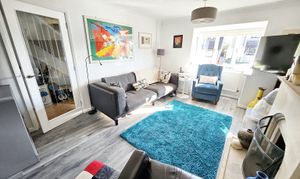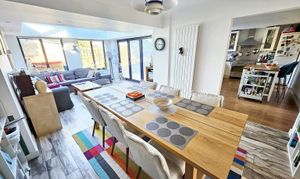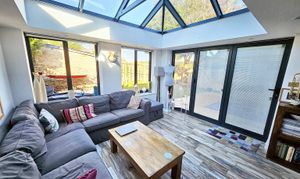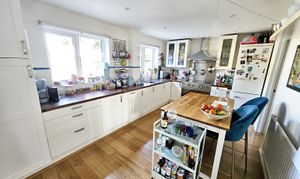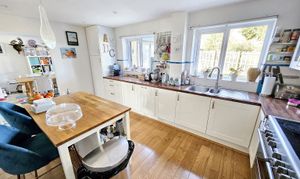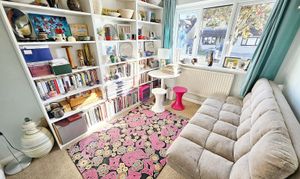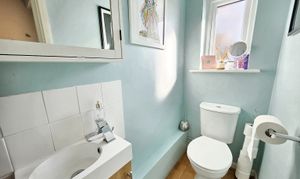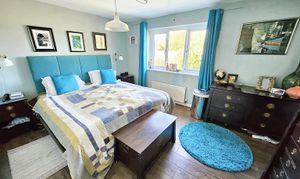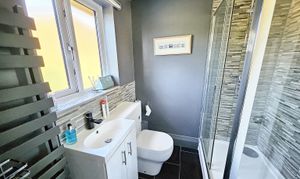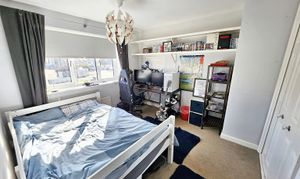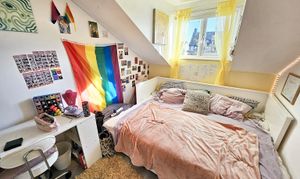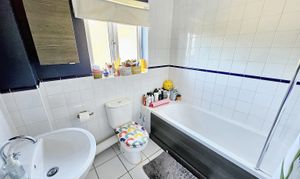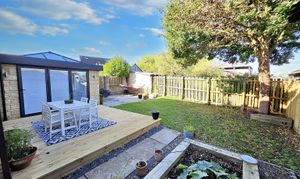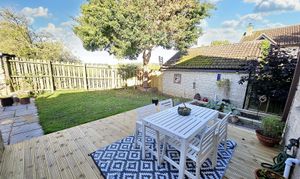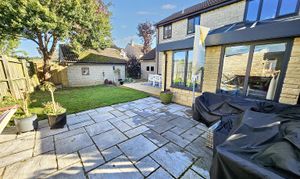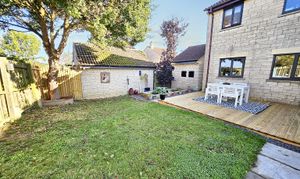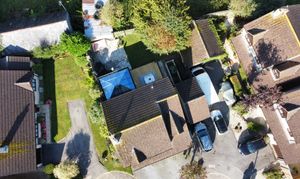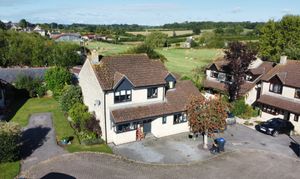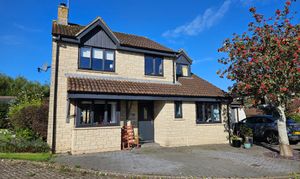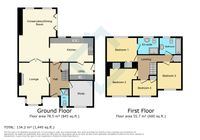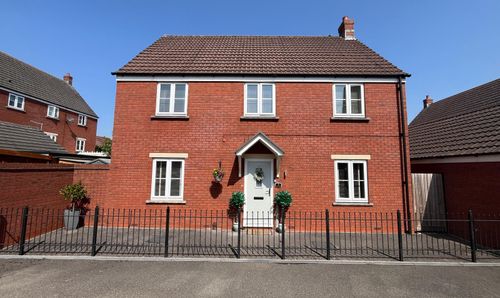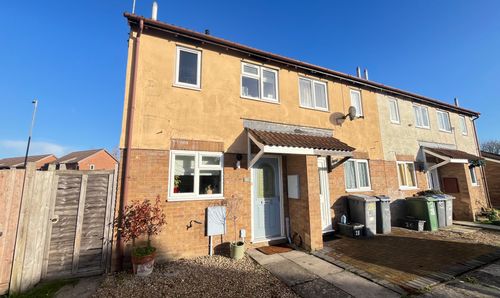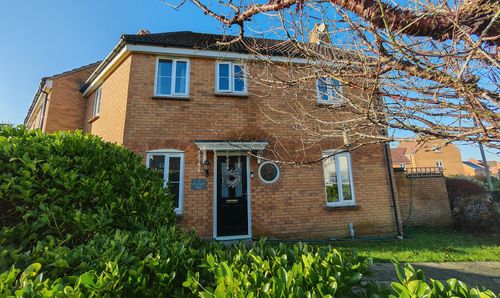4 Bedroom Detached House, Godwins Close, Atworth, SN12
Godwins Close, Atworth, SN12
Description
Step outside into the enchanting outdoor space of this property, where a laid decked area flows into a picturesque lawned area, complete with a charming path leading to the front of the house. The lovely rear garden offers utmost privacy with mesmerising views of vast fields, a true retreat from the hustle and bustle of every-day life. Additionally, the property features a garage with driveway parking, ensuring convenience for homeowners with multiple vehicles. With a driveway and alternative parking options available, this property guarantees ample space for residents and guests alike to park securely.
EPC Rating: C
Virtual Tour
Other Virtual Tours:
Key Features
- No Chain (Vendor buying a New Build)
- 4 Bedroom Detached
- Popular Quiet Cul De Sac with open views to rear
- Book online with instant confirmation at gflo.co.uk - click on listings
Property Details
- Property type: House
- Property style: Detached
- Approx Sq Feet: 1,582 sqft
- Plot Sq Feet: 2,648 sqft
- Property Age Bracket: 1990s
- Council Tax Band: F
Rooms
Living Room
4.95m x 3.57m
Double glazed window to front, doors to hallway and dining/family room. Feature fireplace
View Living Room PhotosDining / Family Room
6.81m x 3.84m
Fantastic open space to enjoy - with opening to Kitchen. Family Area has orangery style roof, bifold doors to garden.
View Dining / Family Room PhotosKitchen
4.83m x 3.00m
Double glazed windows to rear overlooking garden, door to utility room. Range of wall and base units, with worksurface. Space for white goods
View Kitchen PhotosUtility Room
2.46m x 2.26m
Double glazed door and window to side, range of wall and base units - sink unit and space for white goods
Master Bedroom
4.17m x 3.40m
Double glazed window to front, door to ensuite
View Master Bedroom PhotosEnsuite
Double glazed shower to rear, low level wc and wash hand basin, double shower cubicle
View Ensuite PhotosBedroom 4
2.62m x 2.06m
Double glazed window to front
Bathroom
Double glazed window to rear, panel bath with shower over, low level Wc and sink unit
View Bathroom PhotosFloorplans
Outside Spaces
Garden
Laid to decked area, and lawned area with path to front. The rear garden is lovely and private with fields to the rear.
View PhotosParking Spaces
Garage
Capacity: N/A
Off street
Capacity: N/A
Driveway
Capacity: N/A
Location
Properties you may like
By Grayson Florence
