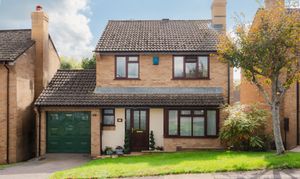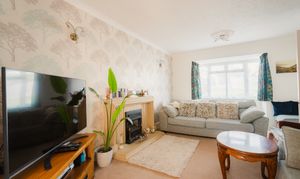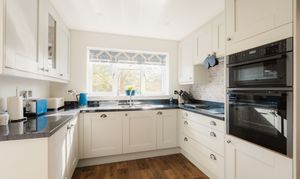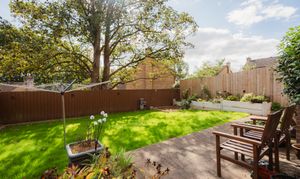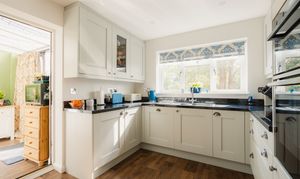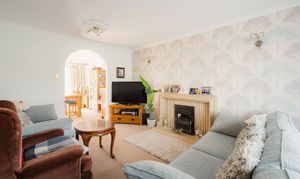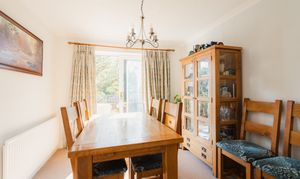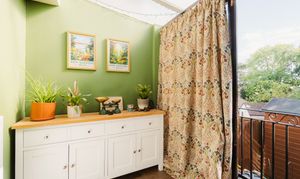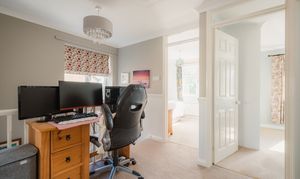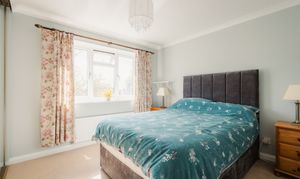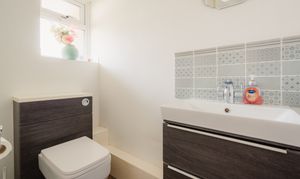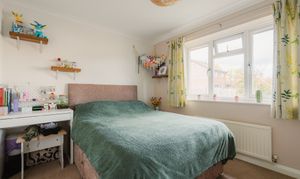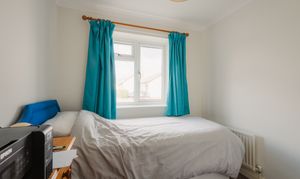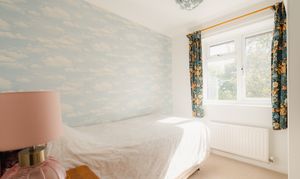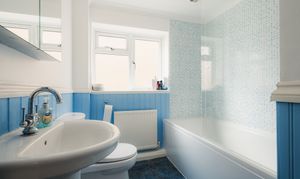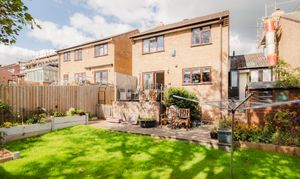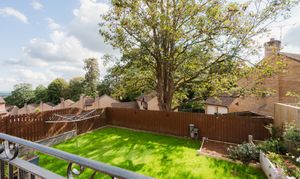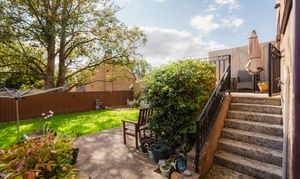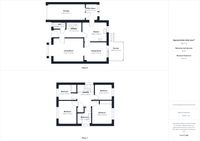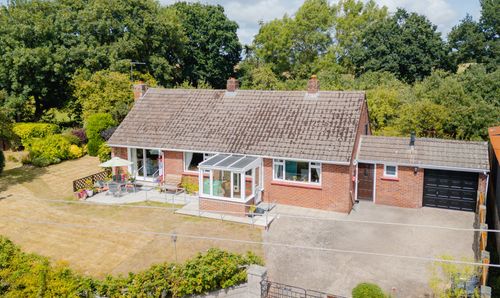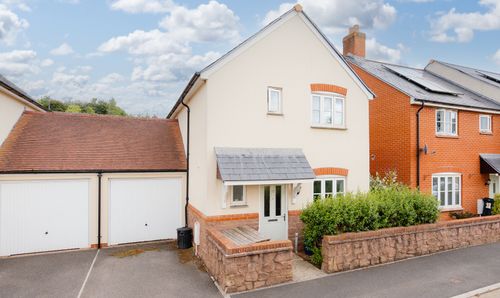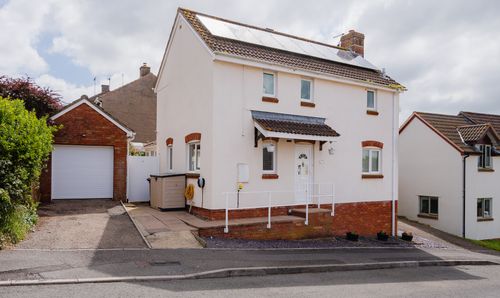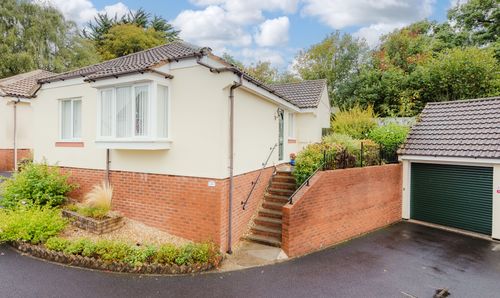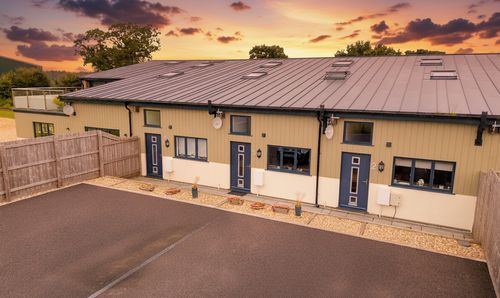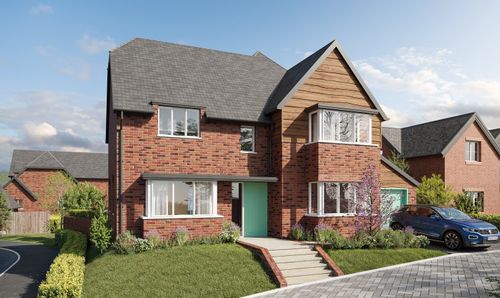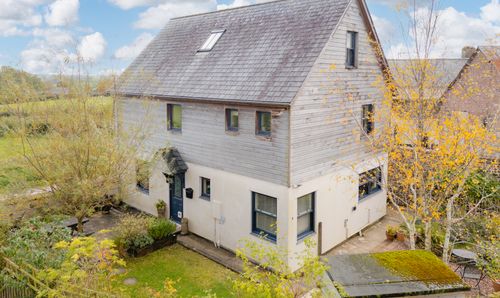Book a Viewing
To book a viewing for this property, please call Helmores, on 01363 777 999.
To book a viewing for this property, please call Helmores, on 01363 777 999.
4 Bedroom Detached House, Beech Park, Crediton, EX17
Beech Park, Crediton, EX17

Helmores
Helmores, 111-112 High Street
Description
There are certain areas of the town that are forever popular. There are some developments that have stood the test of time and fill a particular part of the market, ones that give buyers confidence that they’re buying in a good area. The wider Beech Park development is one of them. Built in the 1990’s they offer a mix of family homes, in an elevated town position and benefiting from far reaching views over the towns’ rooftops to the stunning surrounding countryside.
This detached family home is well situated in the middle of Beech Park with a south facing rear garden and occupying a good-sized plot. The layout offers a welcoming central hallway with access to the living room with its feature fireplace and archway through to the separate dining room. The dining room (which could be opened to the kitchen if desired STP) has sliding doors out onto the garden terrace, ideal for al fresco dining. The kitchen is well fitted with a range of modern units with black counter tops and integrated appliances including oven, hob and extractor. We really love the use of the space behind the garage which has been enclosed to form a separate utility area and with doors to the rear garden and to the garage without needing to go outside. On the first floor, the four bedrooms give two doubles and two singles with a family bathroom serving all four, all off a large central landing which is currently used as a useful study area. The views from the rear bedrooms are wonderful being south facing.
Outside to the front is an area of lawn and the driveway leading to the garage. It’s worth mentioning that several of the neighbours have increased the driveway to give additional off-road parking. To the rear is a good-sized garden, south facing and with lawn, a couple of choices of seating areas, raised beds with the opportunity to grow your own veggies and a timber garden shed.
Buyers' Compliance Fee Notice
Please note that a compliance check fee of £25 (inc. VAT) per person is payable once your offer is accepted. This non-refundable fee covers essential ID verification and anti-money laundering checks, as required by law.
Please see the floorplan for room sizes.
Current Council Tax: Band D – Mid Devon
Approx Age: 1990’s
Construction Notes: Standard
Utilities: Mains electric, water, gas, telephone & broadband
Drainage: Mains
Heating: Gas fired central heating
Listed: No
Conservation Area: No
Tenure: Freehold
CREDITON is a vibrant market town with a bustling high street full of independent shops, eateries, and pubs. In recent years a diverse arts scene has grown to include all manner of mediums, with the performing arts making use of the town’s market square where, in the summer months, a range of activities take place. The market square is also home to the town’s twice-monthly farmer’s market. The town has an equally significant past. It was originally the first Bishopric in Devon and the imposing Parish Church of The Holy Cross now stands where once stood Devon’s first Saxon cathedral (909-1050AD). It is also the birthplace of Saint Boniface, one of the founding fathers of the Christian church in Europe. Easily commutable to Exeter and with two primary schools, a secondary school with sixth form as well as a wide range of necessary amenities, it’s clear why the town is a firm favourite with locals and relocators alike.
DIRECTIONS
For sat-nav use EX17 1HW and the What3Words address is ///airports.elevates.minus but if you want the traditional directions, please read on.
From the bottom of Jockey Hill (at the mini-roundabout) head up the hill taking the first right just after the roundabout into Pounds Hill, at the top, bear right and follow the road into Beech Park. Continue for approx. 300m and the property will be found on your right before reaching Walnut Drive.
EPC Rating: D
Key Features
- Ideal family home
- Detached with 4 bedrooms
- Lovely condition throughout
- Kitchen plus utility
- Living room with separate dining room
- Elevated town position with views
- South facing rear garden
- Garage and parking
Property Details
- Property type: House
- Property style: Detached
- Price Per Sq Foot: £326
- Approx Sq Feet: 1,227 sqft
- Plot Sq Feet: 2,874 sqft
- Property Age Bracket: 1990s
- Council Tax Band: D
Floorplans
Outside Spaces
Garden
Parking Spaces
Garage
Capacity: N/A
Off street
Capacity: N/A
Location
Properties you may like
By Helmores
