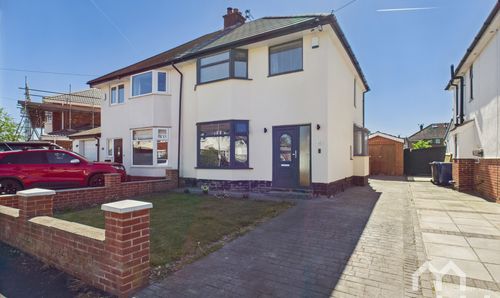3 Bedroom Semi Detached House, Maltings Way, Penwortham, PR1
Maltings Way, Penwortham, PR1
Description
This immaculately presented newly built three bedroom semi-detached house offers contemporary living at its finest. Situated on a corner plot, this property boasts off-road parking for several cars and is sure to impress with its open plan dining kitchen and separate lounge. The three bedrooms include a master en-suite, complemented by a family bathroom and a convenient ground floor W.C. The rear enclosed landscaped garden provides a tranquil retreat, while the property's proximity to local amenities and highly rated schools makes it an ideal family home. Enjoy the sunny south-facing garden, perfect for outdoor entertaining, and benefit from the privacy of a front aspect that is not overlooked.
Outside, the property features a front garden with a manicured lawn and mature shrubs, adding to the property's kerb appeal. A double driveway to the side leads to a gate for easy access to the rear sunny garden, which is designed for low maintenance with a lawn and a delightful patio areas, providing a perfect spot for al fresco dining and relaxation. Embrace the charm and convenience of this property's outdoor spaces, offering a seamless blend of style, comfort, and practicality for modern living. Tenure:Freehold Council Tax Band:C
EPC Rating: B
Key Features
- Beautifully Presented Newly Built Semi-Detached Home
- Open Plan Dining Kitchen & Separate Lounge
- Three Bedrooms With Master En-suite
- Family Bathroom Plus Ground Floor W.C
- Rear South Facing Enclosed Garden
- Corner Plot With Double Driveway Parking For Several Cars
- Within Walking Distance To Local Amenities And Local Highly Rated Schools
Property Details
- Property type: House
- Approx Sq Feet: 926 sqft
- Plot Sq Feet: 2,756 sqft
- Property Age Bracket: 2010s
- Council Tax Band: C
Rooms
Entrance Hallway
Laminate flooring. Access to tall cloak cupboard, understairs storage & all rooms. Door to front.
W.C
Two piece suite comprising pedestal wash hand basin and low level w.c. Splashback tiling. Laminate flooring.
Kitchen
Excellent range of eye and low level units comprising stainless steel sink. Space for tall fridge freezer. Integrated appliances include electric oven, four ring gas hob with overhead extractor, washing machine and full size dishwasher. Partially tiled walls. Laminate flooring. Window to rear.
View Kitchen PhotosDining Area
Adjacent to kitchen with laminate flooring. French doors leading on to rear patio.
View Dining Area PhotosEn-suite
Three piece suite comprising mains shower cubicle, wall mounted pedestal wash hand basin and low level w.c. Partially tiled walls. Lino flooring.
View En-suite PhotosFamily Bathroom
Three piece suite comprising panelled bath with over head shower, wall mounted pedestal wash hand basin and low level w.c. Partially tiled walls. Lino flooring. Window to rear.
View Family Bathroom PhotosFloorplans
Outside Spaces
Garden
To the front of the property is a garden laid to lawn with mature shrubs. The double driveway to the side of the property leads to a side gate access to the rear sunny garden. The low maintenance rear garden is mainly laid to lawn with two patio areas. Storage sheds on perimeter of drive.
View PhotosParking Spaces
Driveway
Capacity: 5
Location
Properties you may like
By MovingWorks Limited



































