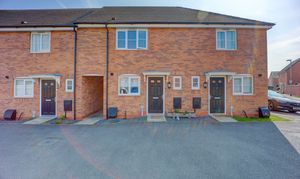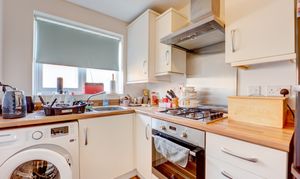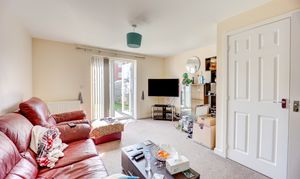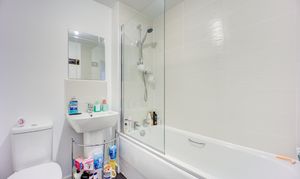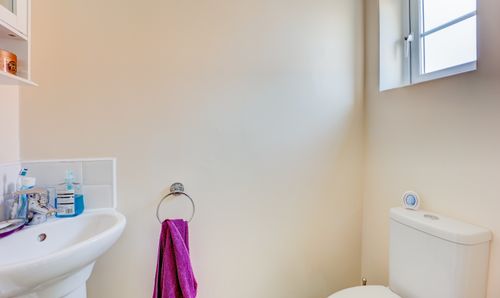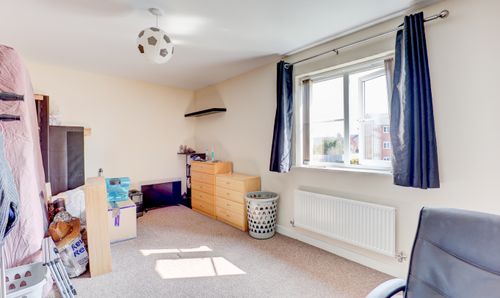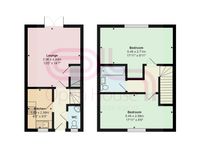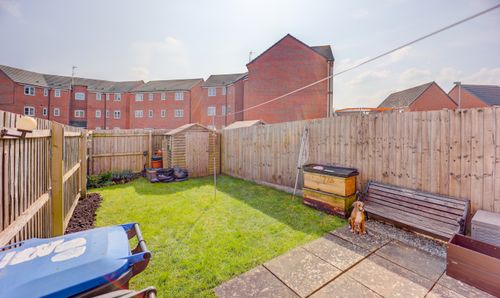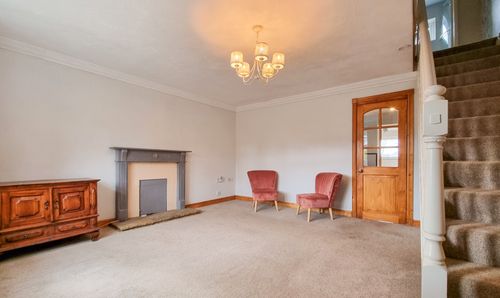2 Bedroom Mid-Terraced House, Indigo Drive, Burbage, LE10
Indigo Drive, Burbage, LE10

Open House Estate Agents
106 Castle Street, Hinckley
Description
***NO CHAIN*** For sale is this larger than average two bedroom mid-town house located on Indigo Drive in Burbage. The property briefly comprises an entrance hall, kitchen, WC, lounge, two large bedrooms and a family bathroom.
Currently tenanted but offered with vacant possession, this property will make the perfect first home or investment. In excellent condition throughout with a south-easterly facing garden, and allocated off-road parking to the front.
The home is positioned just a short walk away from a number of local amenities, the town centre and enjoys quick access to popular commuter routes.
EPC Rating: B
Key Features
- WALKING DISTANCE TO LOCAL AMENITIES
- SHORT WALK TO TOWN CENTRE
- QUICK ACCESS TO COMMUTER ROUTES
- LARGER THAN AVERAGE BEDROOMS
Property Details
- Property type: House
- Price Per Sq Foot: £327
- Approx Sq Feet: 657 sqft
- Property Age Bracket: 2010s
- Council Tax Band: B
Rooms
Frontage
With open canopy porch, black composite front door, outside light and gated access to the rear garden.
View Frontage PhotosEntrance Hall
Having wood effect flooring, with stairs leading to the first floor. Wooden panelled doors grant access to the WC, lounge, and kitchen. Central heating radiator and thermostat.
Kitchen
Having wood effect flooring and a range of gloss cream wall and floor units seated beneath a wood effect work surface. There is space with plumbing for a washing machine and further space for a freestanding fridge-freezer. There is an integrated electric oven with four ring gas burning hob and matching extractor hood, as well as a stainless steel sink with a mixer tap which is positioned beneath a UPVC double glazed window. Central heating radiator.
View Kitchen PhotosWC
With wood effect flooring, a low-level flush toilet and a corner pedestal wash basin with ceramic tiled splashbacks. There is also a UPVC double glazed window with frosted glass and a central heating radiator.
View WC PhotosLounge
3.96m x 4.44m
Having carpeted flooring with a UPVC double glazed patio door opening out onto the rear garden. There is a central heating radiator and access to a large under-stairs storage space.
View Lounge PhotosFront Bedroom
5.46m x 2.58m
Having carpeted flooring, a UPVC double glazed window and a central heating radiator.
Rear Bedroom
5.46m x 2.71m
Having carpeted flooring, a UPVC double glazed window and a central heating radiator.
View Rear Bedroom PhotosBathroom
Having linoleum flooring and a white suite comprising a bath with shower, pedestal wash basin and a low-level flush toilet. Fully tiled to the bath area, with a splashback to the wash basin. Centra heating radiator.
View Bathroom PhotosFloorplans
Outside Spaces
Garden
A south-easterly facing garden with a patio area immediately to the rear of the property and the remainder laid to lawn. Timber fencing to the boundaries, with gated access to the front of the property.
View PhotosParking Spaces
Off street
Capacity: 2
There are two allocated parking spaces to the front of the property.
Location
The home is positioned just a short walk away from a number of local amenities, the town centre and enjoys quick access to popular commuter routes.
Properties you may like
By Open House Estate Agents
