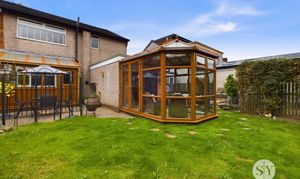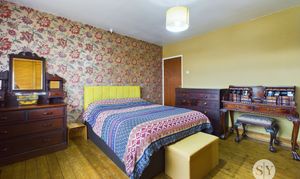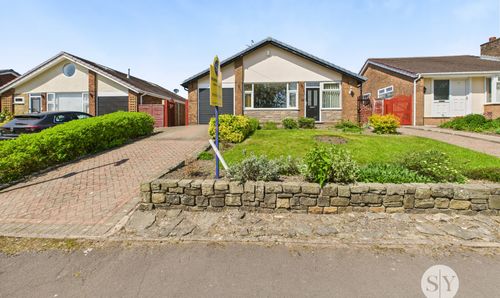3 Bedroom Semi Detached House, Montreal Road, Blackburn, BB2
Montreal Road, Blackburn, BB2
Description
SPACIOUS 3 DOUBLE BEDROOM SEMI DETACHED FAMILY HOME IN LAMMACK! Set in this highly sought after location stands this beautifully presented property, offering a high standard of accommodation in addition to boasting 3 Receptions, this property presents a fantastic opportunity for growing Family's.
As you approach the property, you are welcomed by the entry vestibule, which provides access to the hallway that leads to the first floor stairs and a downstairs WC. The lounge has an abundance of natural light with a gas fire with marble hearth and surround. Another excellent space for extra hosting is the second reception room. The conservatory, which has double French doors leading to the garden, and a more peaceful sitting area which accessible via the dining room, which also offers a more formal eating space. The kitchen houses ample storage space, integrated appliances and a breakfast bar, with the added benefit of a separate utility room with plumbing for both washing machine and dryer. Upstairs you can find the master bedroom with fitted wardrobe space and the other two double bedrooms, family bathroom and WC.
There is a large single car garage with power and lighting at the front, along with a mature grass and garden as well as a sizable driveway that can easily fit several vehicles. With its laid lawn, wooden decking, and secluded seating area, the rear garden is ideal for outdoor entertaining. The plot has enormous potential to extend to the side of the property, adding two storeys (SSTP).This house offers comfort and convenience for modern family living, being close to highly sought-after primary and secondary schools, as well as good transport links, local facilities, and places of worship. Don't pass up the chance to make this remarkable house your forever home.
EPC Rating: D
Key Features
- Three Double Bedrooms and Three Reception Rooms
- Driveway parking for several vehicles
- Double plot offering endless potential for extensions
- Not on a water meter
- Includes a downstairs Wc and utility room
- Highly desirable Lammack location
Property Details
- Property type: House
- Approx Sq Feet: 1,001 sqft
- Plot Sq Feet: 2,680 sqft
- Council Tax Band: C
Rooms
Porch
Tiled flooring, upvc double glazed windows
Hallway
Laminate flooring, stairs to first floor, under stair storage, panel radiator
Lounge
Varnished floorboards, gas fire with marble hearth and surround, panel radiator, TV point, upvc double glazed window
View Lounge PhotosSecond Reception Room
Varnished floorboards, panel radiator, tv point, two double glazed windows
View Second Reception Room PhotosDining Room
Laminate flooring, panel radiator, upvc double glazed window, upvc double glazed door to conservatory
View Dining Room PhotosConservatory
In tan double glazed upvc with upvc double glazed french doors to garden, tiled flooring
View Conservatory PhotosKitchen
Range of fitted wall and base units with contrasting work surfaces, breakfast bar, sink and drainer, integral oven and microwave grill, plumbed for washing machine, space for fridge freezer, click flooring, panel radiator, door to utility
View Kitchen PhotosWc
Two piece in white with Wc and sink
Utility Room
With tan upvc double glazed windows and back door, click flooring, plumbed for washing machine and tumble dryer
View Utility Room PhotosLanding
Carpet flooring, panel radiator
Bedroom 1
Varnished floorboards, fitted wardrobes, panel radiator, tv point, upvc double glazed window
View Bedroom 1 PhotosBathroom
Two piece suite with Wc and mainfed shower over bath, storage cupboard housing boiler, tiled flooring, heated towel rail, upvc double glazed frosted window
View Bathroom PhotosWc 2
Wc in white with tiled flooring, upvc double glazed frosted window
Floorplans
Outside Spaces
Parking Spaces
Location
Properties you may like
By Stones Young Sales and Lettings

















































