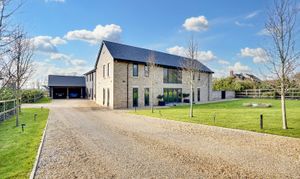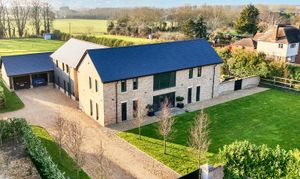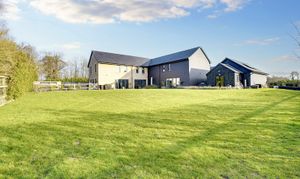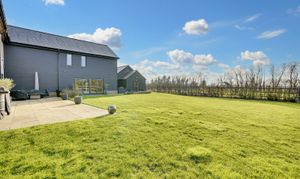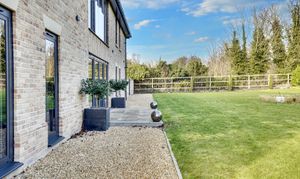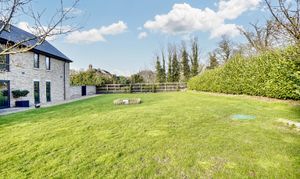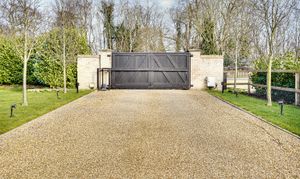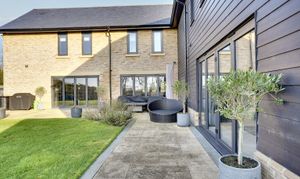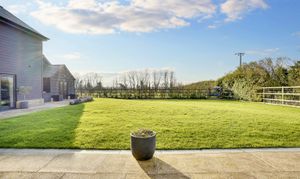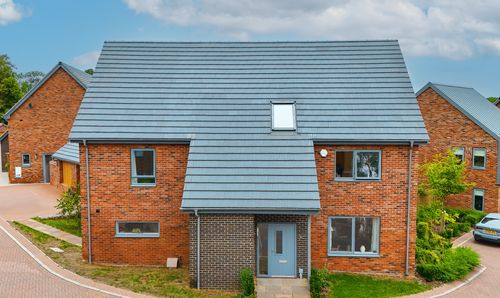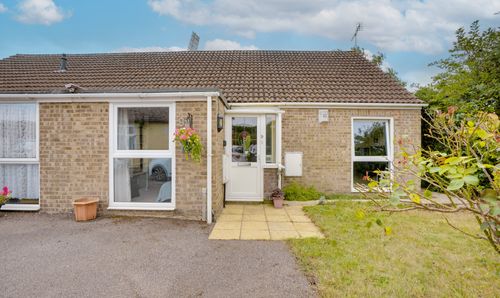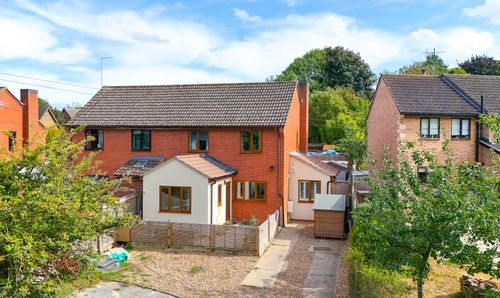5 Bedroom Detached House, Newmarket Road, Fordham, CB7
Newmarket Road, Fordham, CB7

Hockeys
97 High Street, Newmarket
Description
This exquisite five-bedroom property offers a blend of sophistication and comfort in a picturesque setting. Boasting three en-suite bathrooms, this individual detached family home is impeccably designed throughout with underfloor heating downstairs and to all bathrooms, providing a luxurious living experience. The generous plot encompasses panoramic views of open countryside, creating a serene ambience for residents to enjoy. There is also a double cart lodge and further outbuilding with WC and wash hand basin also has power and lighting connected.
Situated in a sought-after location, this residence benefits from great local transport links via the A11, A14, and M11, making commuting a breeze. Additionally, the property is surrounded by fantastic local schools, perfect for families looking to provide their children with top-notch education.
Offered with no onward chain, this property presents a rare opportunity for discerning buyers seeking a high-quality home in a desirable location. Don't miss out on the chance to own this stunning property that seamlessly blends elegance, comfort and convenience.
Location
Fordham is a popular village located between the historic horse racing town of Newmarket just 5 miles away and the cathedral city of Ely around 9 miles away. The university city of Cambridge is some 17 miles away, easily accessible via the A14, which also interconnects with the M11 to London and the A11 to the east. The market town of Bury St Edmunds is just under 18 miles away.
Ely benefits from a mainline rail station with connection to Cambridge in approximately 17 minutes, there is also a branch line connection from Newmarket to Cambridge and Ipswich. Soham station has trains toward Peterborough, calling at Ely and toward Ipswich. Cambridge and Whittlesford Parkway offer direct rail lines into London and Cambridge North Station - the fastest trains taking under one hour. Stansted International Airport is approximately 40 minutes away.
Village Information
Fordham is a desirable village with a very active community. The recreation ground has a play area and hosts a range of activities and clubs such as football, tennis, cricket and bowls. There is a splendid Grade I listed church with the earliest parts of the building dating from the 12th century. There are several footpaths within the village and a cycle route which connects Fordham with Soham. A bus route connects to Ely, Newmarket, Soham and Cambridge with an hourly service Monday to Saturday.
Facilities
Fordham offers a great range of local amenities, a highly regarded primary school, several restaurants including The White Pheasant and
The Chequers. There are also two food stores, an independent family butcher, a fuel station, two garden centres and a beautiful church.
The nearby horseracing town of Newmarket provides a further range of amenities including schools, shops, supermarkets, hotels, restaurants and leisure facilities, including health clubs, a swimming pool and golf club. Renowned globally for thoroughbred horses and boasting two separate racetracks with quality horses competing throughout the season.
Ely, home to a world-famous 900-year-old Cathedral, lies on the River Great Ouse and offers another good range of shopping facilities within the centre including a market which takes place on both Thursdays and Saturdays. There are a number of sporting facilities such as an 18 hole golf course and leisure centre with indoor swimming pool/gymnasium.
HOCKEYS NEWMARKET
For 135 years, Hockeys has served the towns and villages of Cambridgeshire. Our family run Newmarket office opened it’s doors in January 2022 and has already established itself as a leading agent in the Newmarket area, with an unrivalled reputation for customer service.
EPC Rating: C
Virtual Tour
Key Features
- Individual detached family home
- Five Bedrooms
- Three En-suite Bedrooms
- Generous Plot
- Double Cart lodge
- Panoramic views onto open countryside
- Impeccably designed throughout
- Fantastic local schools
- Great local transport links via A11 A14 M11
Property Details
- Property type: House
- Price Per Sq Foot: £323
- Approx Sq Feet: 3,870 sqft
- Plot Sq Feet: 37,728 sqft
- Property Age Bracket: 2020s
- Council Tax Band: G
- Property Ipack: Property Information
Rooms
Entrance Hall
Large Entrance with Porcelanosa tiled floor, stairs rising to the first floor and an airing/storage cupboard, doors to living room, dining room, kitchen.
Cloakroom
Porcelanosa tiled floor with white suite comprising WC and wash hand basin.
Living Room
With tiled floor, dual aspect and bi-folds to rear garden.
Dining Room
Porcelanosa tiled floor, dual aspect room with dining space for up to 12 people.
Kitchen / Breakfast Room
The heart of the home lies in the flawless kitchen/breakfast room, where culinary creations come to life amidst a backdrop of sleek Neff appliances, ample storage, centralised island and bi-folding doors leading out onto an to large patio area.
Family Room
Dual aspect room with bi-folds to rear garden, fitted bar ideal for entertaining.
Utility Room
Fitted storage cupboards, fully integrated washing machine, tumble dryer plus a one and half sink, with draining board. Doors to second cloakroom and garden.
Wc
Tiled floor, 2 piece suite, vanity unit with storage drawers underneath.
Principal Suite
Dual aspect room - doors, to En-suite and also a separate walk-in dressing room, with a range of fitted storage space.
Principal En-suite
Fully tiled with white suite and vanity unit with storage drawers underneath, double size walk-in shower with Mira overhead rainfall shower, screen to the side.
Bedroom Two
King size room with door to En-suite.
Bedroom Two En-suite
Fully tiled with white suite comprising WC, wash hand basin and walk-in Mira rainfall shower. Frosted window.
Bedroom Three
King size room with door to En-suite.
Bedroom Three En-suite
Fully tiled with white suite comprising WC, wash hand basin and walk in Mira rainfall shower. Frosted window.
Bedroom Four
King size room with French doors and Juliette balcony.
Bedroom Five
Double size room with window.
Family Bathroom
Tiled floor and white suite comprising, WC, wash hand basin. Freestanding slipper bath with mixer tap and shower head. Walk-in Mira rainfall shower with dual aspect to front and side.
Outside
The property is approached via a panelled electric gate, gravelled driveway with ample parking and a double cart lodge with further outbuilding. The property boats a generous plot with panoramic views onto open countryside, with an extensive patio, ideal for al fresco dining
Floorplans
Location
Properties you may like
By Hockeys
