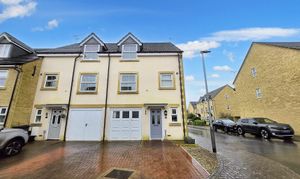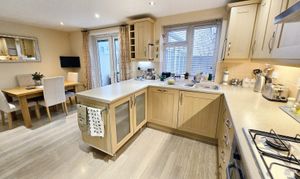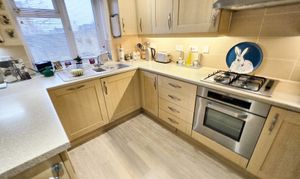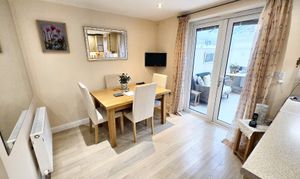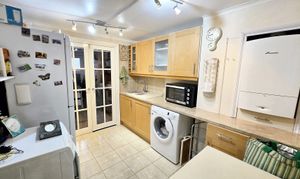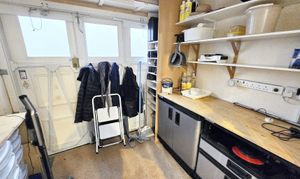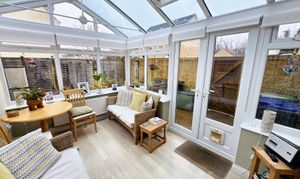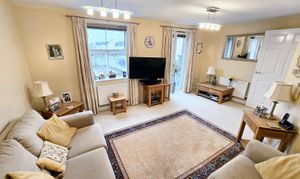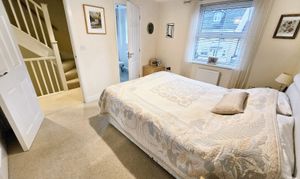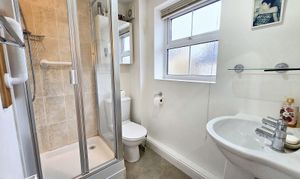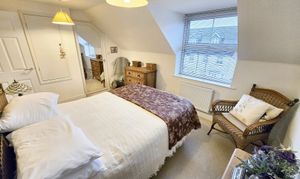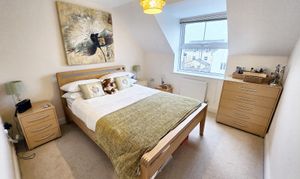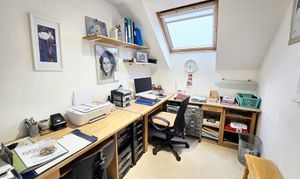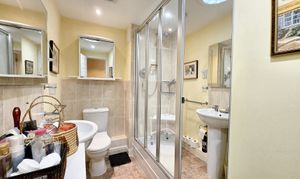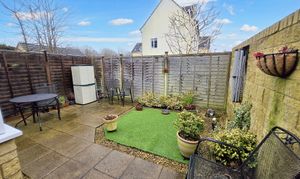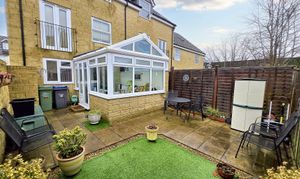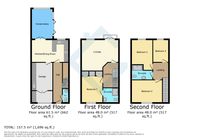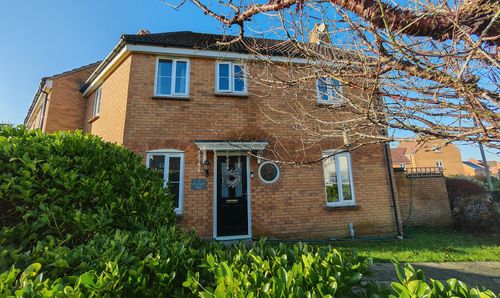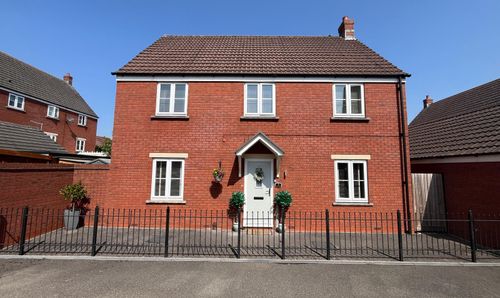4 Bedroom End of Terrace House, Gibbs Court, Corsham, SN13
Gibbs Court, Corsham, SN13
Description
Welcome to this charming 4-bedroom end of terraced town house that combines comfort and style in a desirable location. With a wonderfully light lounge featuring a Juliet balcony, perfect for relaxing and entertaining. The converted garage adds extra utility space, catering to modern living needs. This property boasts a seamless flow through the well-proportioned rooms, creating a warm and inviting atmosphere. With the convenience of no chain, this could be the ideal home for you. Book a viewing today by visiting gflo.co.uk / Listings.
Step outside and discover the delightful outside space this property has to offer. The garden area is laid to a combination of patio and artificial turf, providing a low-maintenance yet inviting outdoor oasis. A side gate offers easy access to the front, where driveway parking can accommodate multiple vehicles. Whether enjoying al fresco dining or simply unwinding in the fresh air, this outdoor setting complements the indoor living spaces perfectly. Don't miss the opportunity to make this fabulous property your own – schedule a viewing today and envisage the lifestyle this home has to offer.
Key Features
- 4 Bedrooms
- Converted Garage to Give Utliity Space
- Lovely Lounge with Juliet Balcony
- Book to view at gflo.co.uk / Listings
Property Details
- Property type: House
- Property style: End of Terrace
- Plot Sq Feet: 1,335 sqft
- Property Age Bracket: 2000s
- Council Tax Band: D
Rooms
Kitchen / Diner
The kitchen is accessed from a long entry hallway, with under stair storage cupboard, and downstairs cloakroom. Double glazed window to rear, and double glazed door to conservatory. Kitchen has range of wall and base units, with built in white goods. Doors to utility area and additional storage area.
View Kitchen / Diner PhotosUtility Room
3.02m x 2.51m
The garage has been converted by the current owners to a utility room and workshop but could easily be converted back as the garage door still remains. There is a sink area and freestanding washing machine, which is to remain, as well as a tall fridge freezer which is also to remain. The combi boiler is located in the current utility room
View Utility Room PhotosConservatory
3.63m x 2.67m
Double glazed walls and doors to side. The blinds have been recently replaced and are to remain in the conservatory.
View Conservatory PhotosWC
Double glazed window to front, low level WC and wash hand basin
Lounge (1st Floor)
4.98m x 3.61m
Double glazed window to rear, double glazed Juliet balcony to rear. The lounge is located on the first floor of the property. All soft furnishings, blinds, curtains, and light fixtures are to remain throughout the property.
View Lounge (1st Floor) PhotosBedroom 1
3.00m x 3.56m
Double glazed window to front, access to ensuite. It has two spacious built in wardrobes with storage above.
View Bedroom 1 PhotosEnsuite
Double glazed window to front, low level wc, wash hand basin, shower cubicle.
View Ensuite PhotosBedroom 2
2.92m x 3.84m
Double glazed window to front. The airing cupboard is located in this bedroom, and there is a large built in wardrobe.
View Bedroom 2 PhotosMain Bathroom
The owners have installed a roof light in this bathroom which provides natural light, low level WC , wash hand basin and walk in shower.
View Main Bathroom PhotosFloorplans
Outside Spaces
Parking Spaces
Off street
Capacity: N/A
Location
Properties you may like
By Grayson Florence
