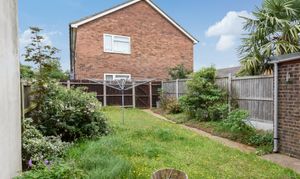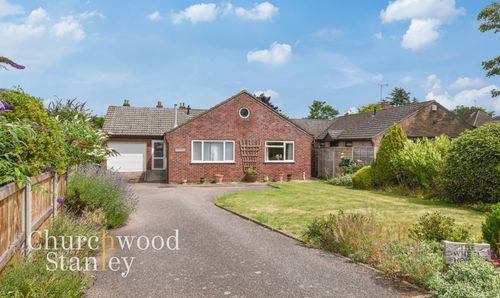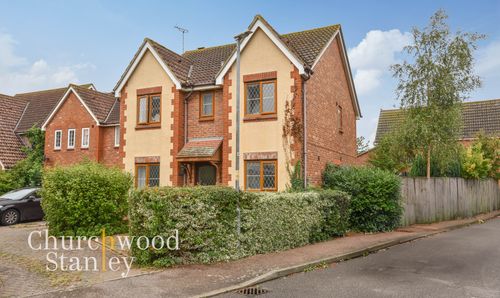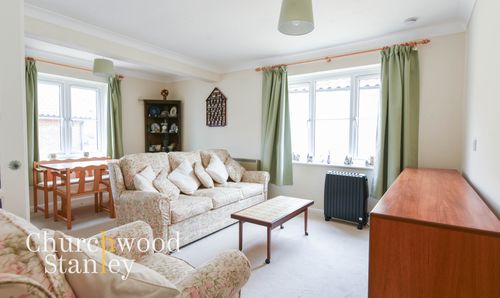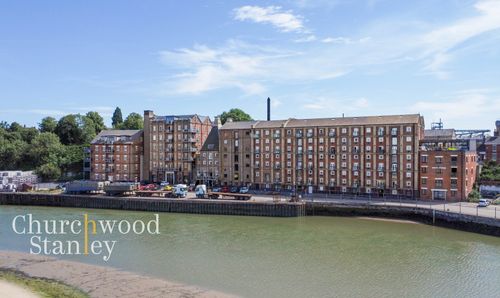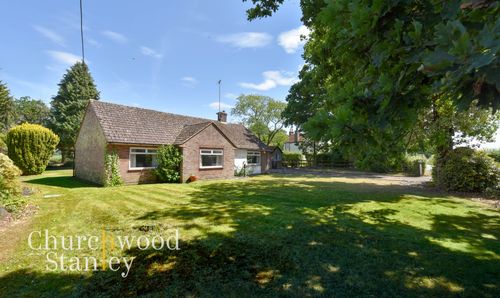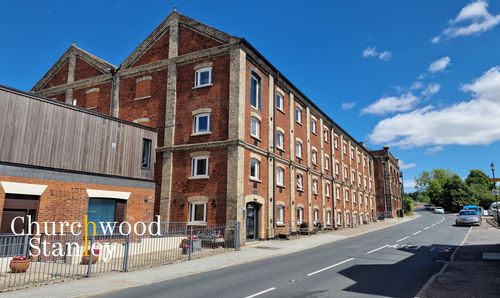3 Bedroom Terraced House, Cambria Close, Mistley, CO11
Cambria Close, Mistley, CO11
Description
Introducing a fantastic opportunity in Mistley to add value to your next home or buy to let investment - this three bedroom terraced house on Cambria Close offers incredible value for money and an excellent quiet location. This property presents the perfect chance for enthusiastic first-time buyers to get onto the property ladder or investors seeking a buy-to-let with unrealised potential.
Step into a hallway, featuring wood laminate flooring and you will find no fewer than four tall storage cupboards, a door at the rear out to the garden, the living room to the front, kitchen and essential ground floor cloakroom at the rear. The living room, with generous proportions and a large front window, will offer an easy to dress and sizable reception.
The practical and functioning kitchen/diner is fitted with a range of base units, cupboards, and drawers, complemented by a roll-top work surface with a tile splashback. There's plenty of room for a breakfast table and free-standing white goods, and plumbing is available for a washing machine. The kitchen overlooks the garden through a large rear window, with a stainless steel sink and mixer tap completing the setup.
Upstairs, discover three spacious bedrooms, all carpeted and ready for personalisation. The first double bedroom boasts a large window to the front, while the second bedroom features a full-height wardrobe cupboard and a window overlooking the rear garden. The third bedroom is also brilliantly sized and includes a double fronted wardrobe cupboard.
Although the bathroom is ready for refurbishment, it already includes a WC, sink, and a tiled walk-in shower. There is also a window to the rear, allowing natural light to filter in.
Outside, the property impresses with its off-street parking provided by a paved driveway amidst a well-maintained front garden. The rear garden enjoys a desirable westerly aspect, starting with a paved area and leading to a generously sized lawn. A purpose-built brick store offers additional storage and a secure gate to the rear offers you rear pedestrian access.
The location of this property is truly exceptional. Situated in a peaceful residential area of Mistley village, it benefits from easy access to nearby Mistley Station, which offers a convenient 1 hour and 10-minute commute to London. The A120, A12, and A14 provide excellent connections to Colchester, Ipswich, and the Midlands. For nature lovers, the picturesque Stour Estuary, located within a short walk from the property, offers such a delightful retreat.
Manningtree, just a stone's throw away, offers a charming array of restaurants, public houses, and cafes, while the High Street provides convenience and retail shopping options. Additionally, there are medical facilities such as a doctor's surgery and dentists available in the vicinity.
Overall, this property represents a remarkable opportunity with its sizeable square footage, ample storage, great location and unrealised potential. With a little TLC and creative vision, this could be transformed into a wonderful home or an attractive investment opportunity.
EPC Rating: C
Key Features
- A superb first time or buy to let investment with unrealised potential
- Quiet close location
- Three great sized bedrooms
- Large living room and kitchen
- Gas central heating and double glazed
Property Details
- Property type: House
- Approx Sq Feet: 950 sqft
- Plot Sq Feet: 1,625 sqft
- Council Tax Band: B
Rooms
Hallway
7.22m x 1.80m
Accessed from the front via a uPVC entrance store, this hallway is fitted with wood laminate flooring and has no fewer than four full height storage cupboards. The living room is on your left as you enter, the kitchen behind at the rear and you will also find a cloakroom on the right (at the end of the hall). Another glazed uPVC door the rear leads out to the garden.
View Hallway PhotosLiving room
3.60m x 4.10m
A carpeted reception room of generous proportitons with a large window to the front elevation.
View Living room PhotosKitchen / diner
3.53m x 4.10m
Fitted with a range of base units that include cupboards and drawers beneath a roll top work surface with tile splash back and matching wall mounted cabinets above, this kitchen has plenty of space for a breakfast table and free standing white goods. Beneath the counter, plumbing is available for a washing machine and space is provided for an electric cooker. In front of the large window to the rear overlooking the garden is a stainless steel sink with mixer tap.
View Kitchen / diner PhotosCloakroom
1.80m x 0.83m
WC, sink and window to the rear.
Landing
2.55m x 1.80m
Carpeted with full height storage cupboard and further airing cupboard housing the wall mounted gas fired combination boiler. Access is found here to the loft.
First bedroom
3.60m x 3.21m
A superbly proportioned carpeted first double bedroom with a window to the front elevation.
View First bedroom PhotosSecond bedroom
3.55m x 3.21m
Similar in proportions to the first bedroom, also carpeted with large window to the rear and full height wardrobe cupboard.
View Second bedroom PhotosThird bedroom
2.70m x 2.73m
Also brilliantly sized, this carpeted third bedroom has a window to the front elevation and double fronted wardrobe cupboard.
View Third bedroom PhotosBathroom
2.02m x 1.76m
Ready for refurbishment the bathroom has wc, sink and tiled walk in shower. There is also a window to the rear.
Floorplans
Outside Spaces
Front Garden
Providing off street parking via the paved driveway that bisects the lawn at the front of the home.
Rear Garden
With Westerly aspect commencing with a paved area and paved path leading to the rear gated access. Purpose brick built store with the majority of the garden laid to lawn.
View PhotosParking Spaces
Off street
Capacity: 1
Driveway to the front of the property. Note additional unallocated parking bays are found opposite the property for all residents.
Location
This property lies within a quiet residential area of Mistley village which is in the Parish of Mistley, Manningtree and Lawford, located 10 miles to the East of Colchester and 11.9 miles to the South of Ipswich. Approximate commuting time to London from nearby Mistley Station is 1 hour and 10 minutes whilst the nearby A120 (4.4 miles) provides access to the A12 (6.8 miles). The A14 (13.2 miles) serves access to the Midlands. The locality is well known for the picturesque Stour Estuary on the Essex and Suffolk border, which is within a short walk from the property. Manningtree itself offers a range of restaurants, public houses and cafes. Throughout the High Street there is an array of convenience and retail shopping as well as a doctors surgery and dentists.
Properties you may like
By Churchwood Stanley








