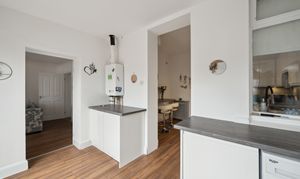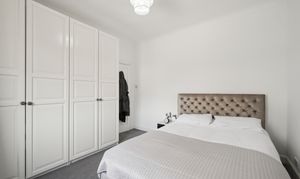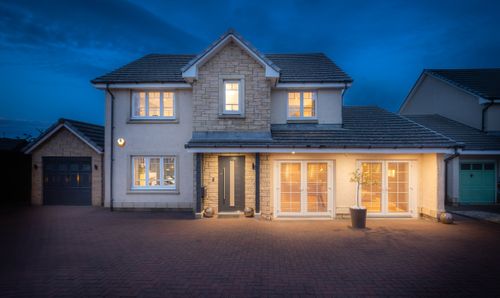Book a Viewing
To book a viewing for this property, please call Bridges Properties, on 01501519435.
To book a viewing for this property, please call Bridges Properties, on 01501519435.
3 Bedroom Terraced Bungalow, Harthill Road, Blackridge, EH48
Harthill Road, Blackridge, EH48

Bridges Properties
Description
Welcome to 14 Harthill Road, Blackridge – where character, space, and serenity come together to create an unforgettable home.
Steeped in over a century of rich history and cherished by the same family for the past 38 years, this extraordinary three-bedroom semi-detached cottage is a rare find. A seamless blend of traditional charm and contemporary flair, this thoughtfully extended home offers an exceptional standard of living both inside and out—perfectly suited to modern family life, those seeking peaceful countryside surroundings, or anyone dreaming of their own private retreat.
As you step through the front door, you're instantly welcomed by a sense of warmth and sophistication. The home’s high-quality finishes are immediately apparent, while its carefully preserved original features add a unique touch of character. To the left, what was once the original lounge has been transformed into a beautifully spacious dining room, where the eye is naturally drawn to the stunning original fireplace—a timeless centrepiece that sets the tone for the rest of the home.
Flowing seamlessly from here is the recently upgraded, modern kitchen. Sleek neutral cabinetry is paired with oak-effect countertops for a stylish yet functional finish, while LED-lit kickboards and a compact breakfast bar create a cosy and contemporary atmosphere—perfect for everyday living and casual dining.
A handy utility room sits just off the kitchen, providing access to the breath-taking rear garden. But the true heart of the home lies in the expansive rear extension—a showstopping lounge bathed in natural light thanks to large windows and elegant French doors that lead straight out to the garden. A log-burning stove creates a cosy, welcoming ambience, making this an ideal space for entertaining, relaxing, or simply enjoying the peaceful surroundings.
The ground floor also boasts a luxurious family bathroom complete with a built-in TV above the bath—ideal for indulging in a bit of pampering after a long day. The clever circular layout of the property means every space connects smoothly, offering both convenience and an exceptional flow.
A spacious double bedroom sits to the right of the hallway, making it perfect for guests or single-level living. The plush grey carpets underfoot extend up the stairs, where you’ll find two further double bedrooms, both enjoying stunning views over the open countryside, and a convenient upstairs WC.
Externally, the home is just as impressive. A vast driveway provides ample off-street parking for up to six vehicles, while a large detached garage offers fantastic potential as a workshop or storage area, with its own door to the rear of the garage which opens directly onto the expansive fields behind the home—perfect for countryside walks, exploring with dogs, or simply soaking in the peaceful rural surroundings.
And then there’s the outhouse—a hidden gem at the back of the garden. Fully insulated and converted with electricity and heating, it’s the ultimate escape from the main home. Whether used as a stylish home office, a creative studio, or a private hideaway, the addition of sliding doors opening onto a raised balcony makes this space feel like something from a countryside retreat. The views from here are truly stunning, offering an ever-changing, tranquil backdrop all year round.
Location-wise, 14 Harthill Road offers the best of both worlds. Tucked away in the peaceful village of Blackridge, you'll enjoy a strong sense of community and easy access to nature right on your doorstep. The property is just a short distance from local amenities including a convenience store, pharmacy, and post office, as well as Blackridge Primary School and the train station offering direct links to both Edinburgh and Glasgow. For outdoor enthusiasts, woodland walks, cycle routes, and nearby parks provide endless opportunities to enjoy the great outdoors
EPC Rating: C
Virtual Tour
https://youtube.com/shorts/9YrB4FNDzpYKey Features
- Expansive Rear Extension
- Detached Outhouse with Balcony
- Modern Upgraded Kitchen
- Detached Garage & Generous Driveway
- Flexible Three-Bedroom Layout
Property Details
- Property type: Bungalow
- Price Per Sq Foot: £174
- Approx Sq Feet: 1,323 sqft
- Property Age Bracket: 1910 - 1940
- Council Tax Band: C
Rooms
Lounge
Floorplans
Outside Spaces
Parking Spaces
Location
Blackridge is a popular, former mining village with a great sense of community. It has a health centre and local Primary School to meet everyday needs. The village also has a railway station providing services to Edinburgh, Glasgow and many towns in between. Armadale has a greater range of shops, and more extensive shopping facilities available in nearby Bathgate and Livingston. There are regular local bus services. The property is conveniently placed for the M8 motorway, which provides for easy access to both Edinburgh and Glasgow. Recreational needs are more than adequately catered for by way of nearby golf courses, swimming pools and health centres and with the surrounding countryside allowing for leisurely walks.
Properties you may like
By Bridges Properties














































