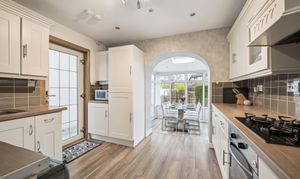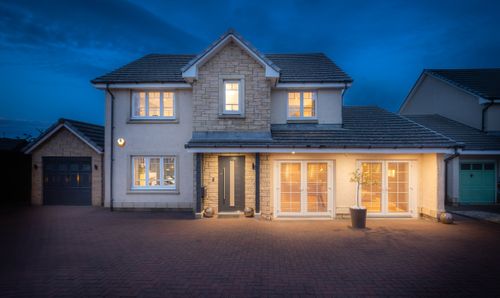Book a Viewing
To book a viewing for this property, please call Bridges Properties, on 01501519435.
To book a viewing for this property, please call Bridges Properties, on 01501519435.
3 Bedroom Detached Bungalow, East Bankton Place, Livingston, EH54
East Bankton Place, Livingston, EH54

Bridges Properties
Description
Welcome to 67 East Bankton Place, an inviting three-bedroom detached bungalow located in the highly sought-after and family-friendly area of Murieston. Quietly positioned on a residential street, this spacious home offers generous living space, a beautifully bright interior, and excellent outdoor features including a sun-soaked south-facing rear garden, a detached garage, and a private driveway. It presents the perfect opportunity for families, downsizers, or anyone looking for single-level living with fantastic amenities and travel connections right on the doorstep.
As you step inside, you are welcomed into a long, bright hallway that sets the tone for the rest of the home. The neutral décor, soft lighting, and natural brightness create an immediate sense of comfort and space. A glass-panelled door connects the hallway to the lounge, adding a subtle character feature while also allowing light to flow through the home.
To your left, the lounge offers a warm and relaxing retreat. Fully carpeted and generously proportioned, the space easily accommodates a full suite of living furniture while still offering room to personalise. A large, front-facing window brings in plenty of natural light throughout the day, enhancing the room’s open and airy atmosphere. Whether you’re looking to unwind after a long day or entertain guests, this room offers a peaceful and homely environment that will suit a range of needs.
To the rear of the home is the kitchen and dining area, designed in an open-plan layout that connects beautifully to a bright conservatory dining space. The kitchen is well-proportioned and functional, fitted with white cabinetry, wooden-style worktops, and a full suite of integrated appliances including a fridge freezer, oven, and gas hob. There’s also space for additional white goods such as a washing machine and dishwasher, and plenty of cupboard space for storing kitchen essentials. The conservatory, which serves as the dining area, is flooded with natural light thanks to its large windows and garden-facing position. It’s a delightful space that brings the outdoors in, making it perfect for casual family meals, dinner with guests, or simply enjoying a quiet coffee while basking in the sun.
The rear garden is South-East facing, making it a genuine suntrap for most of the day. It offers a low-maintenance outdoor space that’s both practical and enjoyable, whether you’re entertaining, relaxing, or spending time outdoors with family or pets. From the garden, you also have direct access to the detached single garage, which offers secure parking or excellent storage potential. A two-car driveway sits in front of the garage, with additional visitor parking available nearby for added convenience.
All three bedrooms are accessed from the main hallway and offer comfortable, functional spaces suited to modern living. The primary bedroom is situated at the rear of the home, offering a sense of privacy and calm. It currently accommodates a king-size bed with ease and still provides plenty of space for bedside furniture or additional storage. The room also includes two good-sized fitted wardrobes, helping to keep the space organised and clutter-free, while the peaceful garden outlook adds to the overall sense of calm.
Bedroom two is currently used as a home office with a single bed, but can easily accommodate a double bed if required. It includes its own fitted wardrobe, making it a flexible space that could be used for guests, children, or working from home. This room also benefits from a private ensuite bathroom, fully tiled in a soft beige-cream tone. The ensuite features a standard two-piece suite, ideal as a secondary WC or quick-access washroom—compact, yet functional and easy to maintain.
Bedroom three comfortably fits a double bed, with ample room remaining for storage furniture or a wardrobe. It also features a built-in wardrobe, providing handy storage while keeping the room feeling open. It would make a great guest room, secondary bedroom for a family member, or even a home office space.
The main bathroom is finished to a modern standard, fully tiled in a clean and neutral tone. It includes a three-piece suite with a shower over the bath, a chrome heated towel rail, and stylish sage green vanity storage under the sink which adds both function and flair. The bathroom’s layout and finish create a fresh, contemporary feel that suits the home’s understated style.
Located in the desirable neighbourhood of Murieston, the property enjoys a peaceful setting with a strong sense of community and easy access to everything you need. Just a short walk away is the Murieston Trail, perfect for dog walkers and nature lovers looking to explore the outdoors. Local conveniences are also close at hand, with a Scotmid, hairdressers, the popular Trail Bean Coffee Shop, Murieston Pharmacy, and Murieston Medical Practice all within walking distance. For pet owners, Lamond Veterinary Clinic is also nearby.
Livingston South Train Station is close by, offering convenient and direct links to both Edinburgh and Glasgow, while easy access to the M8 motorway makes commuting by car just as straightforward.
Families are well catered for with Williamston Primary School and The James Young High School both within easy reach. For shopping and leisure, The Centre, Livingston is just a short drive away, offering a huge variety of shops, restaurants, cafés, and supermarkets including ASDA, making everyday errands and weekend outings convenient and stress-free.
This home at East Bankton Place offers spacious single-level living with bright interiors, a sunny garden, and a location that balances tranquillity with accessibility. With its generous layout, practical features, and peaceful setting, it’s a home that’s ready to welcome its next chapter. Early viewing is highly recommended.
EPC Rating: D
Key Features
- South-east Facing Suntrap Garden
- Private Driveway and Detached Single Garage
- Three Bedrooms with Fitted Wardrobes and Ensuite
- Open-Plan Kitchen and Bright Conservatory Dining Area
- Close to Livingston South Train Station
Property Details
- Property type: Bungalow
- Price Per Sq Foot: £338
- Approx Sq Feet: 829 sqft
- Property Age Bracket: 1990s
- Council Tax Band: D
Rooms
Lounge
Floorplans
Outside Spaces
Parking Spaces
Location
Livingston is a collection of villages located in the central belt between Edinburgh and Glasgow. Livingston has a number of residential areas and has an abundance of amenities that provide comfort and ease. From supermarkets, a cinema, bars, restaurants, sport facilities, banks to professional services. The town also boasts a fantastic array of shops from high street favourites to local retailers, as well as the Livingston Designer Outlet which is one of the largest shopping centres around. The town is ideal for commuters with excellent links to the nearest cities as well as frequent trains and buses to surrounding towns. Livingston has excellent schooling for all ages as well as West Lothian College. Livingston boasts a family oriented atmosphere, making it an ideal place to raise a family.
Properties you may like
By Bridges Properties








































