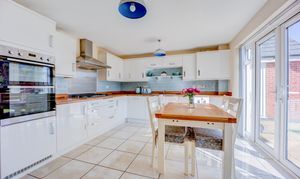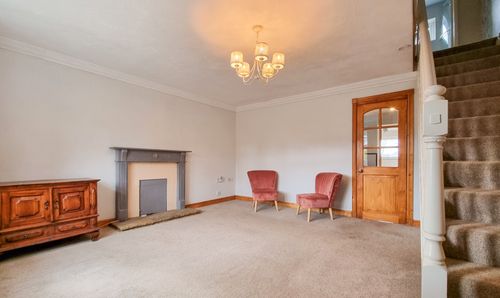4 Bedroom Detached House, Jubilee Way, Burbage, LE10
Jubilee Way, Burbage, LE10
Description
STOP SCROLLING! If you're looking for an incredibly well proportioned four bedroom family home, then you simply have to come and view this property! Located on Jubilee Way in Burbage and briefly comprising an entrance hall, lounge, family room, breakfast kitchen, four double bedrooms (with ensuite to the main bedroom), and a family bathroom.
Benefits include off-road parking for up to two vehicles, a detached garage and a south-easterly facing garden. Built by David Wilson Homes and having approximately two years remaining NHBC warranty.
EPC Rating: B
Key Features
- IMMEDIATE ACCESS TO BRITANNIA PARK
- QUICK ACCESS TO M69/A5
- WALKING DISTANCE TO LOCAL AMENITIES
- WALKING DISTANCE TO MULTIPLE SCHOOLS
Property Details
- Property type: House
- Approx Sq Feet: 1,378 sqft
- Council Tax Band: E
Rooms
Frontage
Prominently positioned on a corner plot, with mature shrubbery to the boundaries and a tarmacadam driveway to the left-hand side providing parking for two vehicles. There is gated access to the rear garden, and access to the garage via an up and over style garage door.
View Frontage PhotosEntrance hallway
Entering through the front door of the property, and having gloss tiled flooring with a staircase leading to the first floor. There is a central heating radiator, thermostat, and a burglar alarm panel.
View Entrance hallway PhotosLounge
6.69m x 3.44m
Having carpeted flooring, and a UPVC double glazed bay window to the front aspect. There is a marble feature fireplace with an electric fire, as well as two central heating radiators. To the rear are UPVC double glazed French doors which open out onto the rear patio.
View Lounge PhotosFamily Room/Dining Room
4.58m x 2.79m
Having carpeted flooring, a central heating radiator and a UPVC double glazed bay window to the front aspect of the property.
View Family Room/Dining Room PhotosKitchen
5.18m x 3.73m
Bathed in sunlight owing to the south-facing aspect, with gloss tiled flooring continuing through from the entrance hall, and having a range of wall and floor mounted kitchen units seated beneath a wood effect work surface. There is an integrated dishwasher, integrated washing machine, and an electric double oven. There is also a six ring gas hob positioned beneath a stainless steel extractor, and an inset stainless steel sink with mixer tap and drainer. Large UPVC double glazed French doors open out onto the rear patio. Central heating radiator.
View Kitchen PhotosWC
Half tiled walls with white metro tiles, with gloss tiled flooring. There is a pedestal washbasin, and low-level flush WC. Central heating radiator and a UPVC double glazed window.
View WC PhotosMain Bedroom
4.17m x 3.82m
Having carpeted flooring, a central heating radiator, UPVC double glazed window and a range of floor-to-ceiling fitted wardrobes. Access to ensuite.
View Main Bedroom PhotosEn-suite
Having tiled flooring, UPVC double glazed window, a heated towel rail, low-level flush toilet, pedestal washbasin and a double shower cubicle.
View En-suite PhotosBedroom
3.71m x 3.50m
Having carpeted flooring, a central heating radiator, UPVC double glazed window and floor-to-ceiling built-in wardrobes.
View Bedroom PhotosBedroom
4.52m x 3.72m
Having carpeted flooring and dual aspect UPVC double glazed windows, a central heating radiator, and access to over-stairs storage.
View Bedroom PhotosBedroom
2.72m x 2.52m
A double bedroom with carpeted flooring, UPVC double glazed window and a central heating radiator.
View Bedroom PhotosBathroom
Having tiled flooring, with a low-level flush toilet, pedestal washbasin, and bath with 'power shower'. Fully tiled to the bath area, with tiled splashback to the toilet and sink. There is also a heated towel rail and UPVC double glazed window.
View Bathroom PhotosFloorplans
Outside Spaces
Garden
A south-easterly facing garden with a patio area immediately to the rear of the property. The remainder is laid to lawn. There is timber fencing to the boundaries, with gated access to the front of the property. There is also access to the garage via a UPVC double glazed door. There is storage space on either side of the property, and a further paved area to the rear of the garage and an outside tap. There is a set of raised beds to the rear of the plot with recently planted Red Robin trees which will further add to the privacy of this stunning suntrap garden.
View PhotosParking Spaces
Garage
Capacity: 1
Location
Jubilee Way enjoys almost immediate access to Britannia Park, making this the ideal home for families (especially those with four-legged family members), and is located just a short drive away from the A5/M69. Windsor Street is only a few minutes away on foot, allowing easy access to numerous pubs and restaurants. Burbage C of E Infant School, Burbage Junior School, Sketchley Hill Primary School and Hastings High School are also located within walking distance. The owners advise that Jubilee Way has a unique community feeling and benefits from an active neighbourhood watch group, and community social WhatsApp group.
Properties you may like
By Open House Estate Agents



















































