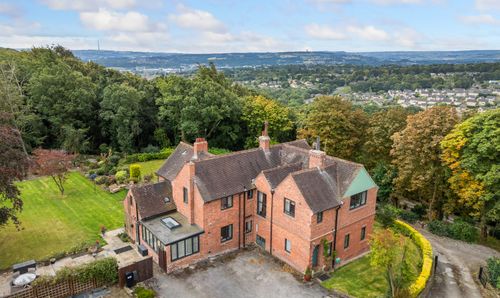Book a Viewing
To book a viewing for this property, please call Simon Blyth Estate Agents, on 01484 651878.
To book a viewing for this property, please call Simon Blyth Estate Agents, on 01484 651878.
Semi Detached House, Caldercroft, Elland, HX5
Caldercroft, Elland, HX5

Simon Blyth Estate Agents
Simon Blyth Estate Agents, 26 Lidget Street
Description
*Best and finals offers to be received by Noon Wednesday the 14th May*
Available with vacant possession and no onward chain is this appealing modern semi detached house ideal for someone looking to take their first steps on the property ladder and located in a convenient position in Elland centre and ideal for access to the M62.
The property has accommodation which is served by a gas central heating system, pvcu double glazing and briefly comprises to the ground floor entrance porch, living room with a Splay bay window looking out over a south easterly facing garden, dining kitchen overlooking the rear garden with integrated appliances. First floor landing leading to two bedrooms and bathroom. Externally there is shared driveway leading to a parking space at the rear together with gardens laid out to both front and rear.
EPC Rating: C
Key Features
- Vacant two bed semi detached
- Ideal first time home
- Popular residential area
- Close to local shops and M62
Property Details
- Property type: House
- Price Per Sq Foot: £252
- Approx Sq Feet: 635 sqft
- Plot Sq Feet: 2,207 sqft
- Council Tax Band: B
Rooms
Ground Floor
Entrance Porch
1.22m x 0.84m
With a pvcu and frosted double glazed door, pvcu frosted double glazed window, ceiling light point, cloaks rail and from here a door opens into the living room.
Living Room
4.34m x 3.76m
With a pvcu double glazed Splay bay window looking out over the front garden, there is a ceiling light, two wall lights, ceiling coving, central heating radiator, wall mounted flame effect electric fire and spindled staircase rising to the first floor with useful storage cupboard beneath. To the rear of the living room a timber and glazed door opens into the dining kitchen.
Dining Kitchen
3.76m x 3.35m
This has a pvcu double glazed window looking out over the rear garden together with an adjacent pvcu and frosted double glazed door, there is a ceiling light, central heating radiator, laminate and vinyl flooring and fitted with a range of base and wall cupboards, drawers, contrasting overlying worktops with tiled splash backs, inset 1 1/2 bowl single drainer stainless steel sink, four ring gas hob, electric double oven and cupboard housing a Worcester gas fired central heating boiler.
First Floor Landing
With ceiling light and loft access. From the landing access can be gained to the following rooms..-
Bedroom One
3.76m x 3.61m
A good sized double room with pvcu double glazed window looking out over the front garden, there are inset ceiling down lighters and central heating radiator.
Bedroom Two
3.28m x 2.18m
With pvcu double glazed window looking out over the rear garden and enjoying far reaching views beyond, there is a central heating radiator, inset ceiling down lighters and wardrobe with cloaks rail and fitted shelving.
Bathroom
2.31m x 1.40m
With inset ceiling down lighters, floor to ceiling tiled walls, frosted pvcu double glazed window, ladder style heated towel rail and fitted with a suite comprising panelled bath with mixer tap incorporating shower, pedestal wash basin and low flush WC.
ADDITIONAL DETAILS
- THE PROPERTY HAS A GAS CENTRAL HEATING SYSTEM - THE PROPERTY HAS PVCU DOUBLE GLAZING
Floorplans
Outside Spaces
Garden
To the front of the property there is a lawned garden with planted tree in the top corner. To the rear there is a low maintenance garden which incorporates a flagged patio and gravelled area.
Parking Spaces
Driveway
Capacity: 1
To the right hand side of the property there is a shared driveway which leads to a parking space at the rear.
Location
Properties you may like
By Simon Blyth Estate Agents






















