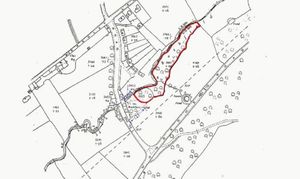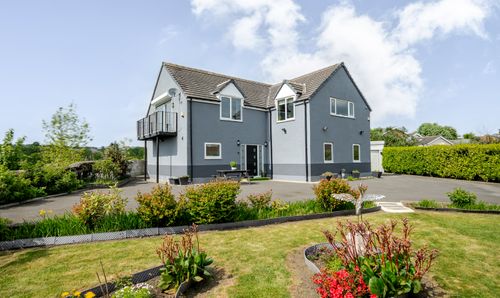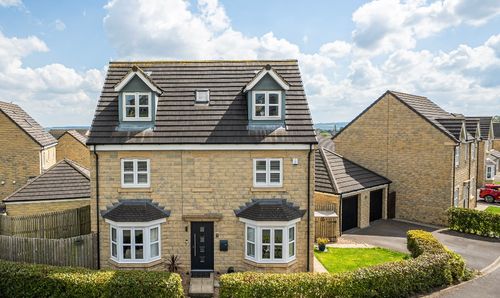Book a Viewing
To book a viewing for this property, please call Simon Blyth Estate Agents, on 01484 651878.
To book a viewing for this property, please call Simon Blyth Estate Agents, on 01484 651878.
4 Bedroom Detached House, St. Helens Gate, Huddersfield, HD4
St. Helens Gate, Huddersfield, HD4

Simon Blyth Estate Agents
Simon Blyth Estate Agents, 26 Lidget Street
Description
SITUATED AT THE END OF A SMALL PRIVATE DRIVE STANDS THIS GEORGIAN STYLE DOUBLE FRONTED DETACHED FAMILY RESIDENCE WITH A SHALLOW BLUE SLATE PITCHED ROOF AND OCCUPYING A STUNNING POSITION OVERLOOKING LARGE ESTABLISHED GARDENS WITH ADJOINING WOODLAND AFFORDING A HIGH DEGREE OF PRIVACY AND HOME TO A VARIETY OF WILDLIFE INCLUDING DEER.
The property has a stylish modern interior with ample space to extend and build subject to the necessary planning and currently providing accommodation which briefly comprises; entrance porch, entrance hall, living room, dining kitchen with fitted German units and appliances, separate spice kitchen/ utility and sitting room. To the first floor a landing leads to the master bedroom with dressing room an en suite, guest bedroom with en suite, two further bedrooms and bathroom. Externally there is parking for a number of vehicles, single garage, and large gardens to three sides bordered by Rushfield Dike with two bridges giving access to the adjoining woodland. Local shopping facilities are available within Almondbury Village together with schools, Woodsome Golf Course and accessible for M1 and M62 motorways.
EPC Rating: D
Key Features
- Situated at the end of a private drive
- 4 Double Bedrooms (2 with Ensuite)
- Stylish modern fitted kitchen with separate spice kitchen
- Located close to Almondbury Village, local schools and accessible for M1 and M62
Property Details
- Property type: House
- Council Tax Band: TBD
Rooms
Entrance Hall
The entrance porch measures 6’4 x 6’2 with a timber panelled door, PVCu double glazed windows, window seat with storage beneath, oak flooring, ceiling light point and from here an oak door opens into the entrance hall. The hallway has inset ceiling downlighters, oak flooring, central heating radiator and at the far end a return staircase rises to the first floor with w.c. beneath. From the hallway access can be gained to the following: -
Downstairs W.c
With a frosted PVCu double glazed window, inset ceiling downlighter, floor to ceiling tiled walls, tiled floor, chrome ladder style heated towel rail, display niche and fitted with a suite comprising wall hung vanity unit incorporating wash basin with chrome monobloc tap and low flush w.c. with concealed cistern.
Living Room
5.79m x 3.58m
This is the first of two reception rooms with a PVCu double glazed window looking out over the front garden and PVCu double glazed sliding patio doors giving access to the rear. Both elevations enjoy a lovely aspect and fill the room with an abundance of natural light. There are inset ceiling downlighters, two central heating radiators, oak flooring and housed within the chimney breast there is a contemporary pebble and log flame effect gas fire.
Dining Kitchen
5.72m x 3.58m
With a PVCu double glazed window looking out across the front garden together with PVCu double glazed French doors opening out to the side and once again filling this room with an abundance of natural light. There are inset LED downlighters, central heating radiator, tiled floor and fitted with a stylish modern German kitchen with a range of ‘Ivory’ gloss handless soft closing base and wall cupboards, drawers, pan drawers, there is a Siemens stainless steel electric fan assisted oven, Siemens stainless steel combi oven and matching warming drawer, integrated fridge, freezer and with an island unit once again having a bank of pan drawers to both front and rear and these are complimented by contrasting overlying granite worktops which extend to form a breakfast bar and also houses an inset stainless steel sink with chrome monobloc tap and a Siemens five burner gas hob.
Inner Lobby
From the kitchen there is access to an inner lobby with a PVCu and sealed unit double glazed door leading to the side garden, there is an inset LED downlighter, tiled floor and from here access can be gained to the following:-
Spice Kitchen
3.05m x 1.14m
With PVCu double glazed window, inset LED downlighters and with matching units to that of the main kitchen with cupboards, drawers, overlying granite worktops with glass splashbacks, there is an inset circular stainless steel sink with an extending chrome monobloc tap, Siemens four ring gas hob with Siemens stainless steel extractor hood over, there is an integrated Siemens dishwasher, integrated Hotpoint washing machine, there is concealed lighting beneath the wall cupboards and low level LED lighting.
Sitting Room
4.14m x 3.10m
This is located to the rear of the property with a fantastic view over the garden through PVCu double glazed sliding patio doors with a further PVCu double glazed window to the side elevation, there are inset LED downlighters, tiled flooring and a central heating radiator.
First Floor Landing
There is a three-quarter landing with a PVCu double glazed window, main landing with inset ceiling downlighters and central heating radiator. From the landing access can be gained to the following rooms: -
Bedroom One
5.41m x 2.87m
A generous principal bedroom with two PVCu double glazed windows looking out across the beautiful well screened and established gardens, there is a ceiling light point, central heating radiator, and to one side access can be gained to the dressing room.
Dressing Room
2.51m x 1.98m
With a PVCu double glazed window looking out over the front garden, there is a ceiling light point, central heating radiator and to one wall there are a bank of wardrobes which are floor to ceiling in height and sliding door. From here a door gives access to an ensuite shower room.
Ensuite Shower Room
2.54m x 2.26m
With a frosted PVCu double glazed window, inset LED downlighters, extractor fan, floor to ceiling tiled walls, tiled floor, chrome ladders style heated towel rail and fitted with a suite comprising; wall hung vanity unit with large rectangular wash basin and chrome monobloc tap, low flush w.c. and tiled shower cubicle with chrome shower fitting.
Bedroom Two
4.45m x 3.48m
This has a PVCu double glazed window looking out across the rear garden, there is a ceiling light point, central heating radiator and floor to ceiling fitted sliding door wardrobes. To one side a door gives access to an ensuite shower room.
Ensuite Shower Room
1.93m x 1.65m
With loft access, inset LED downlighters, PVCu double glazed window, tiled floor, chrome ladders style heated towel rail and fitted with a suite comprising; wall hung vanity unit incorporating wash basin with monobloc tap, low flush w.c. and shower cubicle with chrome shower fitting.
Bedroom Three
4.01m x 2.87m
With a PVCu double glazed window looking out across the front garden, there is a ceiling light point and central heating radiator.
Bedroom Four
3.56m x 2.79m
With PVCu double glazed window looking out over the rear garden, there is a ceiling light point and central heating radiator.
Family Bathroom
2.67m x 2.31m
With inset LED downlighter, extractor fan, PVCu double glazed window, floor to ceiling tiled walls, tiled floor, chrome ladders style heated towel rail and fitted with a four piece suite comprising; panelled bath with chrome waterfall style mixer tap, wall hung hand wash basin with chrome waterfall style monobloc tap and tiled shower cubicle with chrome shower fitting.
Floorplans
Outside Spaces
Garden
A particular feature of this fine home are its fabulous gardens and attached woodland which plays host to a variety of wildlife including deer, there are various mature trees which provide a high degree of privacy together with Rushfield Dike meandering around the perimeter. The front garden has an extensive shaped lawn with planted trees, flowers and shrubs and with a stone flagged patio which spans the full width of the house. The lawn continues down the right hand side with planted shrubs to the left hand side whilst to the right there are two garden sheds and woodland beyond. To the rear there is once again a large predominantly lawned garden with trees, flowers and shrubs, raised stone flagged patio accessed from the sitting room and raised gravelled patio accessed from the living room which also has a cold water tap and with a lovely aspect to one side across the property’s woodland. There are also two bridges which lead from the garden over Rushfield Dike into the woodland.
Parking Spaces
Driveway
Capacity: 4
The property is situated at the head of a private drive serving two other houses where there is a driveway providing off road parking for four cars and in turn leads to an attached garage.
Garage
Capacity: 1
The garage measures 16’7 x 8’7 with an electric sectional door, with window to the rear elevation, and having power, light, two cold water taps and at the far end of the garage there are a range of base cupboards with overlying worktops, single drainer stainless steel sink with chrome mixer tap and adjacent to this there is a Potterton gas fired central heating boiler.
Location
Properties you may like
By Simon Blyth Estate Agents




































