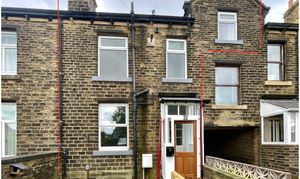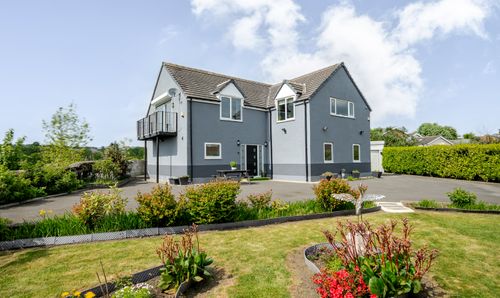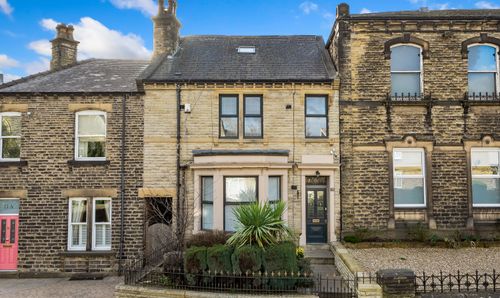Book a Viewing
To book a viewing for this property, please call Simon Blyth Estate Agents, on 01484 651878.
To book a viewing for this property, please call Simon Blyth Estate Agents, on 01484 651878.
2 Bedroom Terraced House, Cliffe End Road, Huddersfield, HD3
Cliffe End Road, Huddersfield, HD3

Simon Blyth Estate Agents
Simon Blyth Estate Agents, 26 Lidget Street
Description
A spacious and well appointed front facing terraced house having been subject to a programme of modernisation and updating.
This comfortable turn key home is perfect for someone looking to take their first steps on the ladder and is located within a popular residential area with shops, supermarkets, schools, Huddersfield royal infirmary and M62 all within easy reach.
The accommodation is served by a gas central heating system, pvcu double glazing, there are new floor coverings and accommodation, briefly comprising entrance porch, entrance lobby, living room with wood burning stove, stylish fitted dining kitchen, two double bedrooms and lovely bathroom. Externally there is a low maintenance garden at the front and garage to the rear accessed through the passage way.
EPC Rating: C
Key Features
- Well appointed front facing Terrace
- Subject to a programme of modernisation
- Garage to rear
- Popular residential area with amenities & M62 within easy reach
Property Details
- Property type: House
- Price Per Sq Foot: £157
- Approx Sq Feet: 893 sqft
- Plot Sq Feet: 893 sqft
- Council Tax Band: A
Rooms
Ground Floor
Entrance Porch
This has timber and glazed windows together with a hard wood timber panelled and sealed unit double glazed door, there is a tiled floor and from here a pvcu and frosted double glazed door opens into the entrance lobby.
Entrance Lobby
With central heating radiator, cloak rail, feature decorative arch, ceiling light point and staircase rising to the first floor. To one side a door opens into the living room.
Living Room
4.32m x 4.06m
A comfortable and well proportioned reception room which has inset led down lighters, four double plug sockets, one of which has USB ports, fitted carpet, pvcu double glazed window looking out over the garden, central heating radiator and as the main focal point of the room there is a lovely feature fireplace with stone surround, brick inset and home to a wood burning stove which rests on a raised tiled hearth. To one side a door opens onto a staircase with inset led down lighters, pvcu double glazed window and this leads to the lower ground floor dining kitchen.
Dining Kitchen
4.27m x 3.12m
Another good sized room which has a pvcu double glazed window, inset led down lighters, central heating radiator, grey plank effect laminate flooring and having a range of shaker style base and wall cupboards, drawers, contrasting overlying worktops with tiled splash backs, inset single drainer stainless steel sink with chrome mixer tap, four ring induction hob with angled extractor fan over and electric oven beneath, fridge freezer, automatic washing machine, Kick Space heater and concealed lighting beneath the wall cupboards.
First Floor Landing
With central heating radiator, ceiling light, fitted carpet and to one side a staircase rises to the second floor. From the landing access can be gained to the following..-
Bedroom One
4.47m x 3.28m
With a pvcu double glazed window looking out over the garden and with pleasant far reaching views to one side, there is a ceiling light, dado rail, central heating radiator, fitted carpet and three double plug sockets, one of which has USB ports.
Bathroom
2.13m x 1.98m
With inset led down lighters, extractor fan, frosted pvcu double glazed window, easy clean tile effect panel, cupboard housing gas fired central heating boiler, chrome ladder style heated towel rail and fitted with a suite comprising vanity unit incorporating wash basin with chrome monobloc tap, low flush WC with concealed system and P(bath) with curved shower screen, chrome mixer tap and chrome shower fitting over with fixed shower head and separate hand spray.
Second Floor
A staircase from the landing with inset led down lighters, leads to the second floor landing with twin door storage cupboard and to one side a door opens into bedroom two.
Bedroom Two
3.66m x 3.10m
With a pvcu double glazed window, inset led down lighters, central heating radiator, grey plank effect laminate flooring and having fitted floor to ceiling wardrobe.
Outside Spaces
Garden
The property is approached through stone gate posts with a wrought iron hand gate opening onto a stone flagged pathway with further two hand gates, giving access to the entrance porch, to one side there is a low maintenance garden with astro turf, planted boarders and stone pathway.
Parking Spaces
Garage
Capacity: 1
To the right hand side of the property there is a wide passage way giving vehicular access to a garage at the rear. Garage is 18'5" x 8'6" with an up and over door.
Location
Properties you may like
By Simon Blyth Estate Agents


























