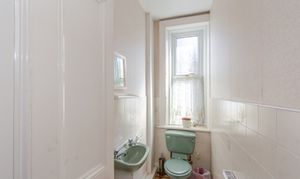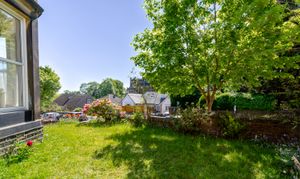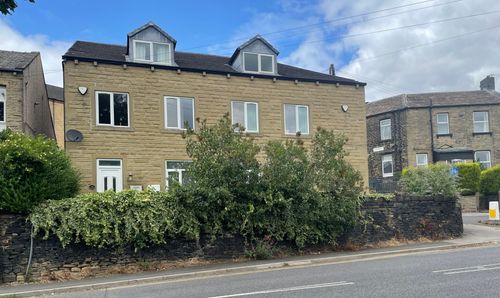Book a Viewing
To book a viewing for this property, please call Simon Blyth Estate Agents, on 01484 651878.
To book a viewing for this property, please call Simon Blyth Estate Agents, on 01484 651878.
6 Bedroom Semi Detached House, Mountjoy Road, Huddersfield, HD1
Mountjoy Road, Huddersfield, HD1

Simon Blyth Estate Agents
Simon Blyth Estate Agents, 26 Lidget Street
Description
An imposing stone built Victorian semi detached house circa 1885 provides a generous level of accommodation arranged over three floors together with cellars making this an ideal home for a growing family.
The property is located within a well regarded and established residential area, close to the town centre, Greenhead park and accessible for J24 of the M62.
The accommodation is served by a gas central heating system and is majority pvcu double glazed and briefly comprises to the ground floor entrance porch, L shaped entrance hall, three reception rooms, kitchen, rear porch and downstairs WC. Basement with cellars. First floor landing leading to four double bedrooms, bathroom and separate WC. Second floor, two further double bedrooms, study, box room and large store which could create a further living space if required. Externally there is a driveway providing off road parking. Permit parking on the street, gardens to front and rear including an additional rear garden rented from Kirklees Council.
Key Features
- Substantial stone built late Victorian semi detached
- Generous level of accommodation ideal for growing family
- Well regarded and established residential area
- Close to town centre, Greenhead Park, and J24 of M62
Property Details
- Property type: House
- Price Per Sq Foot: £127
- Approx Sq Feet: 3,078 sqft
- Plot Sq Feet: 3,531 sqft
- Council Tax Band: E
- Tenure: Leasehold
- Lease Expiry: -
- Ground Rent:
- Service Charge: Not Specified
Rooms
Entrance Porch
2.03m x 2.29m
This has a timber and frosted double glazed door, frosted windows to three elevations which are part sealed unit double glazed, there are three steps which rise to the main entrance door which is timber panelled and frosted leaded glazed.
Entrance Hall
This is L shaped and has ceiling light point, ceiling coving, central heating radiator and to one side a spindled return staircase with carved mule post rises to the first floor. From the hallway access can be gained to the following rooms..-
Living Room
6.53m x 4.57m
This is the first of three spacious reception rooms and features a walk in bay with pvcu double glazed windows providing plenty of natural light and with views across to Holy Trinity Church. There is a decorative ceiling rose with ceiling light point, ceiling coving, picture rail, dado rail, two central heating radiators, two wall light points, display niche and as the main focal point of the room there is a fireplace with timber surround, conglomerate ,marble inset and home to a coal effect gas fire which rests on a conglomerate marble hearth.
Sitting Room
5.33m x 4.50m
This is situated adjacent to the living room and enjoys a similar aspect through pvcu double glazed windows, there is a ceiling light point, ceiling coving, picture rail, two wall light points, two central heating radiators and as the main focal point of the room there is a beautiful carved timber fire surround with decorative tiled inset and home to a coal effect gas fire which rests on a tiled hearth.
Kitchen
4.01m x 2.44m
With a pvcu double glazed window looking out to the rear, there is a ceiling light, part tiled walls, central heating radiator and fitted with a range of base and wall cupboards, overlying worktops, breakfast bar, inset 1 1/2 bowl single drainer stainless steel sink with chrome mixer tap, five ring stainless steel gas hob with extractor hood over and electric oven beneath, there is plumbing for an automatic washing machine and space for fridge freezer.
Rear Lobby
This has a frosted glazed window, central heating radiator, ceiling light point and from here access can be gained to a rear porch with WC off, dining room and with a door leading to the basement.
Dining Room
4.62m x 4.50m
This has pvcu double glazed windows looking out to the rear, there is a ceiling light point, picture rail, two central heating radiators, as the main focal point of the room there is a timber fire surround marble effect inset and home to a canon gas fire. To the left hand side of the chimney breast there are fitted floor to ceiling cupboards.
Rear Porch
With frosted pvcu double glazed window, pvcu and frosted double glazed door giving access to the garden. To one side a door gives access to a downstairs WC.
Downstairs WC
1.04m x 0.99m
With two pvcu double glazed windows, ceiling light point, central heating radiator and fitted with a suite comprising hand wash basin and low flush WC.
Basement
This is accessed from the rear lobby and has the following, Cellar One which is 15' x 14'6" with stone flagged floor, pvcu double glazed window, chimney breast and ceiling light. Cellar Two is 13'10" x 8' this has stone flagged floor, pvcu double glazed window, ceiling light ,wall mounted Worcester gas fired central heating boiler and access to the remaining sub floor. There is also a former fuel store adjacent to the second cellar.
First Floor Landing
A 3/4 landing with a leaded and stained glass sash window. The main landing has a ceiling light point, ceiling coving, central heating radiator, floor to ceiling fitted cupboards and staircase rising to the second floor. From the landing access can be gained to the following rooms..-
Bedroom One
5.36m x 3.78m
A double room with pvcu double glazed windows looking out onto the church, there are two ceiling light points, ceiling coving, picture rail, central heating radiator and to either side of the chimney breast there are fitted mirror fronted sliding door wardrobes.
Bedroom Two
4.62m x 4.57m
A double room with pvcu double glazed windows looking out to the rear, There is ceiling light point, ceiling coving, picture rail, central heating radiator and chimney breast.
Bedroom Three
4.62m x 3.28m
A double room adjacent to bedroom one and enjoying a similar aspect through pvcu double glazed windows. There is a ceiling light point, ceiling coving, picture rail and decorative cast iron fireplace.
Bedroom Four
3.51m x 2.51m
With pvcu double glazed window to the side elevation, ceiling light point, picture rail and central heating radiator.
WC
2.51m x 0.99m
With a frosted pvcu double glazed window, ceiling light point, part tiled walls, central heating radiator and fitted with a suite comprising hand wash basin and low flush WC.
Bathroom
2.74m x 2.51m
With frosted pvcu double glazed window, ceiling light point, extractor fan, central heating radiator, part tiled walls and fitted with a suite comprising panelled bath, pedestal wash basin, low flush WC and walk in disabled shower with chrome shower fitting.
Second Floor Landing
Has a 3/4 landing with leaded and stained glass window. The main landing has two ceiling light points, central heating radiator and provides access to the following..-
Bedroom Five
4.57m x 4.62m
A double room with pvcu double glazed windows looking out onto the church, there are exposed roof timbers, fitted wardrobe and central heating radiator.
Bedroom Six
4.50m x 3.56m
A double room with beamed ceiling, ceiling light point, velux double glazed window and two central heating radiators.
Study
4.01m x 2.57m
With velux double glazed window, central heating radiator and beamed ceiling.
Box Room
2.26m x 2.57m
With velux double glazed window, ceiling light point and central heating radiator.
Store Room
5.05m x 4.50m
This is situated adjacent to bedroom five and offers further potential to create additional living space.
ADDITIONAL DETAILS
The property has a gas central heating system The property is majority PVCU double glazed The property is Leasehold for a remainder of 999 years from 26/07/1885 with a nominal annual ground rent
Floorplans
Outside Spaces
Garden
To the front of the property there is a lawned garden boarded by a stone wall with planted trees and shrubs. The rear is accessed via a secure wrought iron hand gate which opens onto a pathway. The rear garden is predominately stone flagged with a short flight of steps rising to the rear porch which can also be accessed via a wheel chair lift. Beyond the stone flagged patio there is an area of garden which is rented from Kirklees with an annual rent of approximately £45 and this is predominately lawned together with planted trees and shrubs.
Parking Spaces
Driveway
Capacity: 2
There is a wrought iron gate which opens to provide access onto a concrete driveway. Adjacent to this there is a wrought iron hand gate with steps rising to the main entrance.
Location
Properties you may like
By Simon Blyth Estate Agents

































