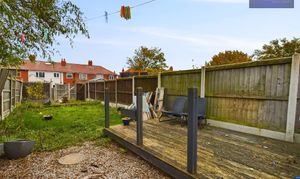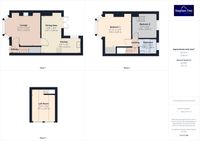2 Bedroom Terraced House, Quernmore Avenue, Blackpool, FY3
Quernmore Avenue, Blackpool, FY3
Description
Nestled in a sought-after residential location, this delightful 2-bedroom terraced house presents a wonderful opportunity for those seeking a comfortable and convenient home. Situated close to Stanley Park, Victoria Hospital, and excellent transport links, this property offers both tranquillity and accessibility. The ground floor features an entrance hall leading to a cosy lounge and a well-appointed kitchen/diner with patio doors opening up to the generous rear garden. Upstairs, there are 2 bedrooms, with a loft room leading off Bedroom 2 that can be accessed via a wooden staircase, along with a 3-piece suite bathroom. The fully boarded loft space includes stairs for easy access and a Velux window, offering versatility and additional living space.
Step outside to discover the charming outside space this property has to offer. The front garden is tastefully gravelled, adding a low-maintenance dash of kerb appeal. Stepping into the rear garden, one is met with a spacious area featuring decking and a lawn, perfect for outdoor relaxation or entertaining guests. A notable feature of the rear garden is the outhouse, equipped with electricity and plumbing, ideal for storage or use as a utility space based on individual needs.
Don't miss the chance to make this residence your own and embrace a blend of comfortable living and outdoor charm in a desirable location.
EPC Rating: D
Step outside to discover the charming outside space this property has to offer. The front garden is tastefully gravelled, adding a low-maintenance dash of kerb appeal. Stepping into the rear garden, one is met with a spacious area featuring decking and a lawn, perfect for outdoor relaxation or entertaining guests. A notable feature of the rear garden is the outhouse, equipped with electricity and plumbing, ideal for storage or use as a utility space based on individual needs.
Don't miss the chance to make this residence your own and embrace a blend of comfortable living and outdoor charm in a desirable location.
EPC Rating: D
Key Features
- Popular Residential Location Close To Stanley Park, Victoria Hospital And Transport Links
- Entrance Hall, Lounge, Kitchen/Diner With Patio Doors Leading Out To The Garden
- 2 Bedrooms, Loft Room Leading Off From Bedroom 2 Accessible Via Wooden Staircase, 3 Piece Suite Bathroom
- Fully Boarded Loft Space With Stairs For Access, Velux Window
- Fantastic Sized Garden To The Rear With Outhouse With Electricity And Plumbing
Property Details
- Property type: House
- Approx Sq Feet: 818 sqft
- Plot Sq Feet: 1,991 sqft
- Property Age Bracket: 1910 - 1940
- Council Tax Band: A
Rooms
Entrance Hall
1.00m x 1.08m
Landing
1.04m x 0.77m
Floorplans
Outside Spaces
Front Garden
Gravelled garden to the front
Rear Garden
Spacious garden to the rear with decking and laid to lawn, outhouse for storage.
View PhotosParking Spaces
On street
Capacity: 1
Location
Properties you may like
By Stephen Tew Estate Agents
Disclaimer - Property ID b3db9180-1ecf-4eb5-9974-d73c37fb3f41. The information displayed
about this property comprises a property advertisement. Street.co.uk and Stephen Tew Estate Agents makes no warranty as to
the accuracy or completeness of the advertisement or any linked or associated information,
and Street.co.uk has no control over the content. This property advertisement does not
constitute property particulars. The information is provided and maintained by the
advertising agent. Please contact the agent or developer directly with any questions about
this listing.




































