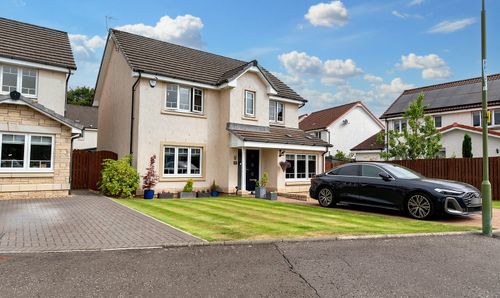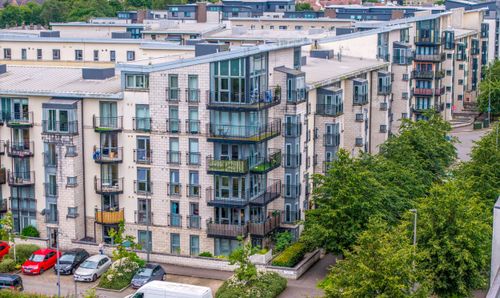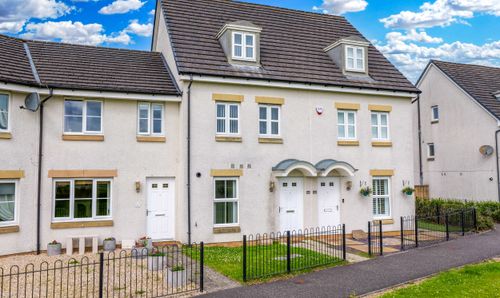3 Bedroom Terraced House, Quentin Rise, Livingston, EH54
Quentin Rise, Livingston, EH54
Description
Spacious three-bedroom Mid Terraced Villa situated in a quiet cul-de-sac in a prime location in Livingston. This property boasts a range of appealing features, making it a wonderful family home for those seeking comfort and convenience.
Upon entering, you will be greeted by a bright and spacious interior, enhanced by the abundance of natural light that flows through the UPVC double/triple glazed windows and doors. The modern design and layout of the house offer a seamless blend of functionality and style, perfect for modern living.
The property comprises three double bedrooms, each providing a peaceful sanctuary for relaxation and rest. The master bedroom boasts ample space and a tranquil atmosphere, offering a perfect retreat at the end of a busy day.
One of the standout features of this property is the installation of solar panels, ensuring energy efficiency and cost savings for the environmentally conscious buyer. Additionally, the adjacent parking to the rear of the property provides convenient access for residents and guests.
Situated close to James Young High School and within the catchment area for Bankton Primary School, this home is ideal for families with school-age children. The property also benefits from its proximity to the town centre, offering easy access to a variety of amenities, shops, and restaurants, ensuring a convenient lifestyle for all residents.
For those who rely on public transportation, Livingston South Train Station is just a short distance away, providing excellent connectivity to Edinburgh and Glasgow. Whether commuting to work or exploring the surrounding areas, the location of this property offers unparalleled convenience for all residents.
The well-stocked gardens to the front and rear of the property provide a peaceful outdoor space, perfect for enjoying the fresh air and sunshine. Whether for relaxation or entertaining guests, these gardens offer a private oasis in the heart of Livingston.
In summary, this three-bedroom terraced property presents a rare opportunity to secure a comfortable and conveniently located family home in Livingston. With its modern features, prime location, and excellent nearby amenities, this property is sure to attract discerning buyers seeking quality living accommodation.
Key Features
- Solar Panels
- UPVC Double Glazed Windows and Doors
- Three Double Bedrooms
- Large Bathroom with separate Shower Cubicle
- Well Stocked Gardens to Front and Rear
- Adjacent Parking to Rear
- Close to James Young High School
- Bankton Primary School Catchment
- Close to Town Centre
- Short Walk to Livingston South Train Station
Property Details
- Property type: House
- Approx Sq Feet: 1,076 sqft
- Property Age Bracket: 1970 - 1990
- Council Tax Band: TBD
Rooms
Hall
Access through UPVC door with opaque double glazed insets into spacious hallway. Two cupboards, one walk-in housing combi gas central heating boiler with shelves and hanging rails and understair cupboard. Radiator, new vinyl floorcovering through hall, dining room and WC. Carpeted staircase to upper landing.
View Hall PhotosLounge
3.85m x 3.37m
Front facing window with American style vertical blind. French doors to fitted kitchen. Amtico flooring through lounge and kitchen, wood clad ceiling with downlighters. radiator.
View Lounge PhotosDining Room/Bedroom Four
2.59m x 2.33m
Rear facing triple glazed window with American style vertical blind overlooking rear garden and parking beyond. Sliding door to new downstairs WC. Radiator, downlighters.
View Dining Room/Bedroom Four PhotosFitted Kitchen
3.65m x 3.09m
Fitted with an abundance of base and wall mounted units and drawers, integrated washing machine and recently upgraded dishwasher and fridge/freezer, induction hob, chimney style extractor hood, eye level double oven, 1.5 bowl sink, side drainer and mixer tap, and complementary worktops with tiling above. Rear facing triple glazed window with vertical blind. UPVC/opaque glazed door to rear garden. Downlighters, radiator.
View Fitted Kitchen PhotosWC
New WC fitted with small pedestal wash hand basin with mixer tap and dual flush WC. Opaque glazed window.
View WC PhotosUpper Landing
Doors to bedrooms, bathroom and walk-in cupboard. Hatch to insulated and boarded loft.
Bedroom One
3.08m x 2.76m
Double bedroom with front facing window, eyelet curtains and pole, An abundance of Ikea storage concealed behind quality curtains. Laminate flooring, radiator.
View Bedroom One PhotosBedroom Two
3.46m x 3.27m
L-shaped room with rear facing double room, eyelet curtains and pole. Laminate flooring, radiator.
View Bedroom Two PhotosBedroom Three
3.08m x 2.94m
Third double bedroom with front facing window, eyelet curtains and pole. Cupboard with shelves and hanging rail concealed behind eyelet curtains and pole. Vinyl floorcovering, Radiator.
View Bedroom Three PhotosBathroom
2.88m x 1.86m
Good sized recently upgraded bathroom wall clad/tiled including display shelf and fitted with dual flush WC, pedestal wash hand basin with mixer tap, bath with mixer tap shower attachment and wall clad shower cubicle with new electric shower. Opaque double glazed window. UPVC clad ceiling with downlighters. Chrome towel radiator, new vinyl floorcovering.
View Bathroom PhotosFloorplans
Outside Spaces
Garden
Well stocked gardens to front and rear. The rear garden has a large patio area and gate to adjacent parking.
Parking Spaces
On street
Capacity: N/A
Adjacent parking to rear.
Location
Properties you may like
By KnightBain Estate Agents
































