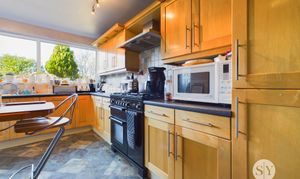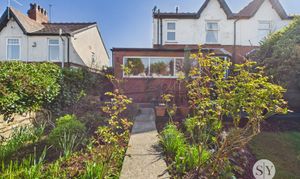Book a Viewing
To book a viewing for this property, please call Stones Young Sales and Lettings, on 01254 682470.
To book a viewing for this property, please call Stones Young Sales and Lettings, on 01254 682470.
3 Bedroom Semi Detached House, Hollies Road, Wilpshire, BB1
Hollies Road, Wilpshire, BB1

Stones Young Sales and Lettings
Stones Young Sales & Lettings, The Old Post Office
Description
*BEAUTIFUL THREE BEDROOM SEMI DETACHED HOME WITH CHARACTERFUL FEATURES* Located in the highly desirable area of Wilpshire in the Ribble Valley, this spacious and versatile family home has a lot to offer inside and out.
Entering the property, the central hallway hosts a focal point of the home providing access to the stairs, both large reception rooms and office seperately which will open into the spacious kitchen. Both living rooms boast impressive an impressive footprint while adorned with characterful features in the form of original coving, skirting boards, fireplaces and light filled bay windows. The high ceilings extend the overall footprint to provide inviting places to sit and relax, offering the versatility for living or dining rooms. The downstairs has been cleverly extended and designed to incorporate a fitted office located off the kitchen which has been complete with ample cupboard space, integrated appliances and breakfast bar. A final touch on the downstairs is the shower room, ideal for larger families or guests.
Upstairs, the landing accesses each of the well proportioned bedrooms where all three have the added bonus of fitted wardrobes and two of which currently host double beds. The family bathroom comprises a mainsfed shower over bath, wc and sink with additional storage cupboard housing the combi boiler installed in 2019
Externally, the sun beams across the back of the property all afternoon. Complimented by the decking area, it provides a great space for entertaining while the remaining garden is complete with plants, lawn, a large storage shed and greenhouse ensuring that all needs are catered for. A single driveway at the front has the potential to be extended for families with several cars while the garage offers another parking space or to utilise the storage space on offer.
EPC Rating: D
Key Features
- Two Spacious Reception Rooms with Characterful Features
- Three Generous Bedrooms with Fitted Wardrobes
- Versatile Office Space
- Fitted Kitchen with Integrated Appliances
- Convenient Downstairs Shower Room
- Single Garage with Power and Lighting, Ideal for Storage
- South West Facing Rear Garden
- Not on a Water Meter
- Council Tax Band D
Property Details
- Property type: House
- Price Per Sq Foot: £256
- Approx Sq Feet: 1,152 sqft
- Plot Sq Feet: 3,003 sqft
- Property Age Bracket: 1910 - 1940
- Council Tax Band: D
Rooms
Vestibule
Parquet flooring
Hallway
Laminate flooring, stairs to first floor, under stairs storage, panel radiator
Dining Room
Carpet flooring, gas fire with marble hearth and surround, panel radiator, upvc double glazed window
View Dining Room PhotosLounge
Carpet flooring, electric fire with marble hearth and surround, panel radiator, upvc double glazed window
View Lounge PhotosKitchen
Range of fitted wall and base units with contrasting worksurfaces, stainless steel sink and drainer, breakfast bar, space for gas cooker, integrated dishwasher, integrated washing machine, integrated tumble dryer, integrated fridge freezer, Karndean flooring, several upvc double glazed windows, panel radiator.
View Kitchen PhotosShower Room
Three piece suite with Wc, sink and mainsfed shower, Karndean flooring
View Shower Room PhotosLanding
Carpet flooring
Bedroom 1
Laminate flooring, fitted wardrobes, panel radiator, upvc double glazed window
View Bedroom 1 PhotosBedroom 2
Laminate flooring, fitted wardrobes, panel radiator, upvc double glazed window
View Bedroom 2 PhotosBedroom 3
Laminate flooring, fitted wardrobes, panel radiator, upvc double glazed window
View Bedroom 3 PhotosBathroom
Three piece suite with mainsfed shower over bath, Wc, sink, storage cupboard housing boiler, laminate flooring, tiled floor to ceiling, panel radiator, upvc double glazed window
View Bathroom PhotosFloorplans
Outside Spaces
Parking Spaces
Driveway
Capacity: 1
Garage
Capacity: 1
Location
Properties you may like
By Stones Young Sales and Lettings
















































