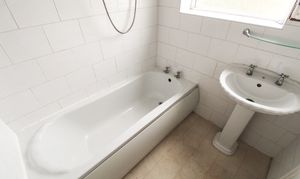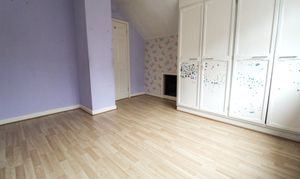3 Bedroom Detached House, Birchfield Drive, Rochdale, OL11
Birchfield Drive, Rochdale, OL11
Description
*** NO CHAIN / DETACHED PROPERTY / THREE DOUBLE BEDROOMS / THREE RECEPTION ROOMS INC SUNROOM / SUBSTANTIAL PLOT / GARDEN / GARAGE & DRIVE / FURTHER DEVELOPMENT POTENTIAL / VIEWINGS HIGHLY RECOMMENDED ***
Key Features
- Three Double Bedroom
- Viewings Highley Recommended
- Detached Property
- Development Potential
- Substantial Plot
Property Details
- Property type: House
- Council Tax Band: TBD
Rooms
REVILO INSIGHT
Tenure: Freehold Title No: LA232902 Class Of Title: Absolute Tax Band: D Parking: Driveway & Garage
SUNROOM
2.21m x 3.99m
Rear and side facing double glazed windows, side door giving access to the rear garden, tiled floor.
WC
1.68m x 0.84m
Rear facing double glazed frosted window, WC.
DINING ROOM
5.79m x 3.33m
Rear facing double glazed patio doors, radiator, open plan access to lounge and rear extension.
GARAGE
5.36m x 2.57m
Front facing manual garage door, side facing window, boiler, lights & power.
ENTRANCE HALL
1.80m x 3.71m
Side facing entrance door, two double glazed frosted windows, radiator, access to ground floor accommodation.
LOUNGE
4.11m x 3.99m
Front facing double glazed window, radiator, feature fireplace with marble and wood surround, gas fire, open access to the dining room.
FIRST FLOOR LANDING
0.89m x 1.63m
Storage cupboard, access to first floor bedrooms.
BREAKFAST KITCHEN
2.24m x 4.29m
Rear facing double glazed window, sunroom access, radiator, fitted kitchen with a good selection of wall and base units, work surfaces, splash back tiling, sink & drainer, gas hob, extractor and oven, plumbed for automatic washing machine, space for an under counter fridge freezer and internal access to the garage.
BEDROOM TWO
3.51m x 3.28m
Front facing double glazed window, radiator, built in wardrobes and eves storage, double room.
BEDROOM THREE
2.95m x 3.28m
Rear facing double glazed window, radiator, eves storage, double room.
BEDROOM ONE
3.45m x 3.66m
Front facing double glazed window, radiator, laminate flooring, double room.
EXTERNAL
Externally the property offers driveway parking leading to a single garage, lawned front garden, paved pathway and side access to the private rear garden. The rear garden has a good size lawn, wooden shed, hedged & fenced boundaries.
BATHROOM
1.65m x 1.63m
Rear facing double glazed frosted window, radiator, two piece suite in white comprising briefly of pedestal sink and panelled bath, tiled walls and floor.
Floorplans
Location
Properties you may like
By Revilo Homes & Mortgages- Rochdale































